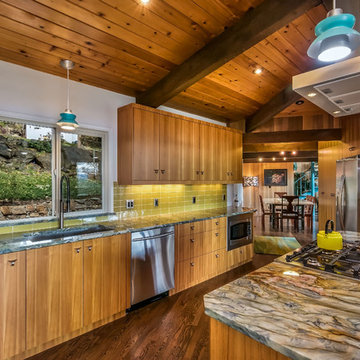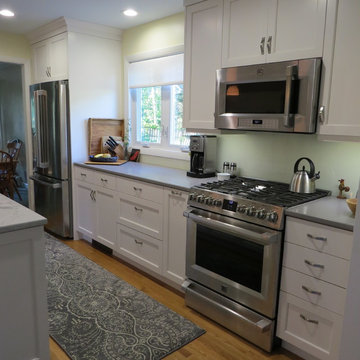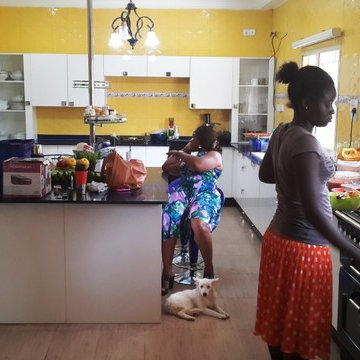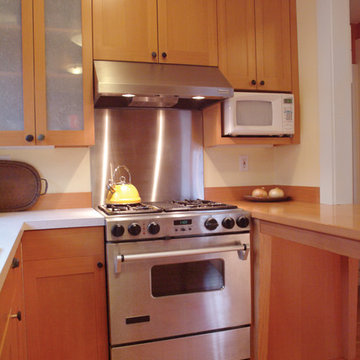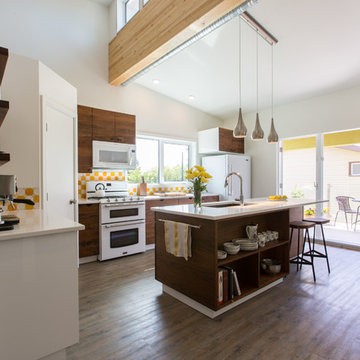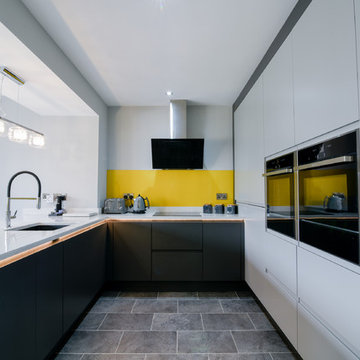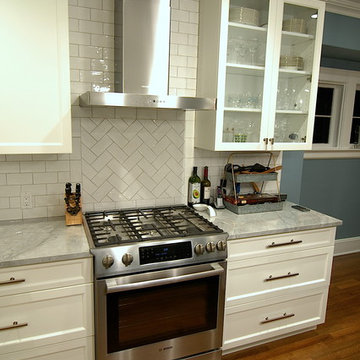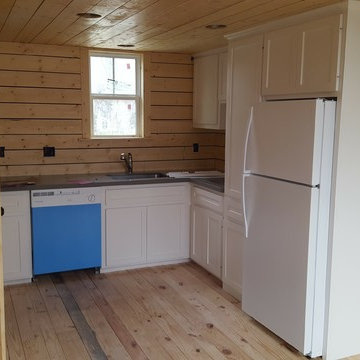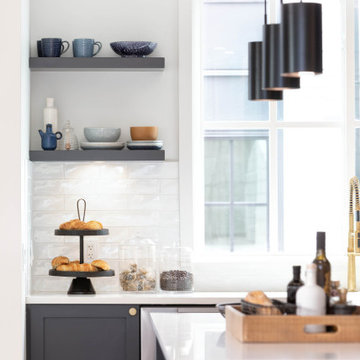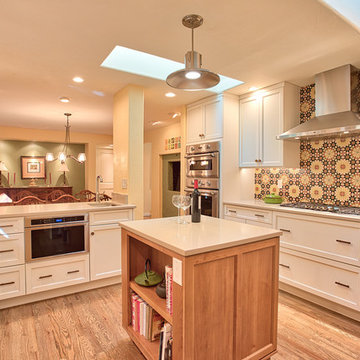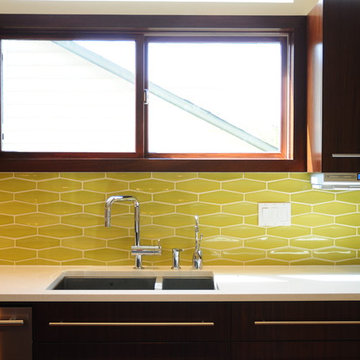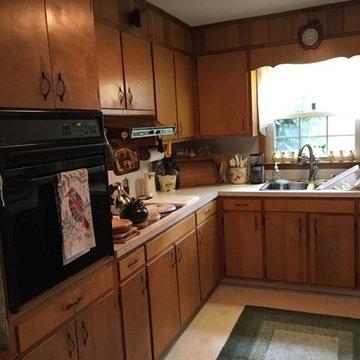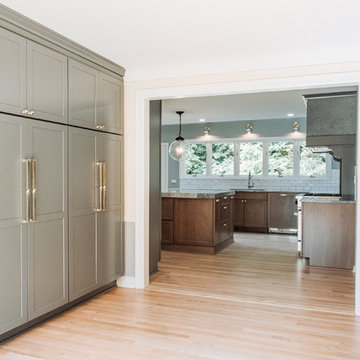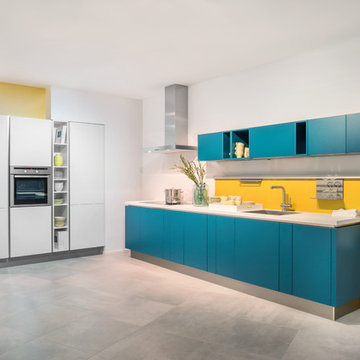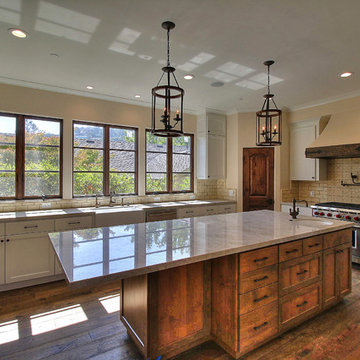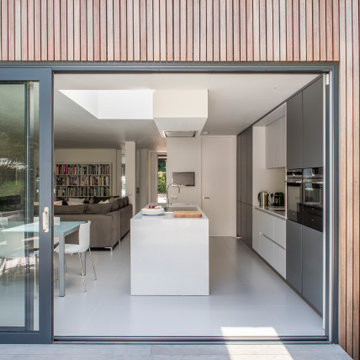643 Billeder af køkken med bordplade i kvartsit og gul stænkplade
Sorteret efter:
Budget
Sorter efter:Populær i dag
161 - 180 af 643 billeder
Item 1 ud af 3
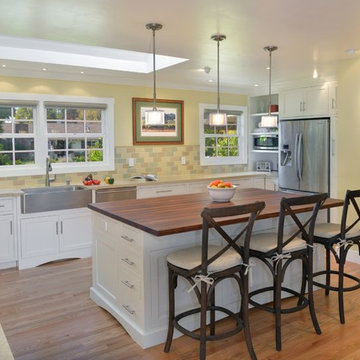
This kitchen renovation involved taking out a wall or 2 to incorporate a separate pantry space into the now generous kitchen. We worked closely with the client to integrate many specialty features like a baking station, a home office feature with pull out file drawers, and a custom 2 sided glass end cabinet for wine service.
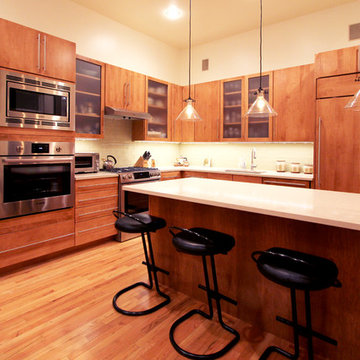
Clean lines and warm, framless maple cabinetry from Dura Supreme unite in this mid-century modern kitchen design and build project by dRemodeling.
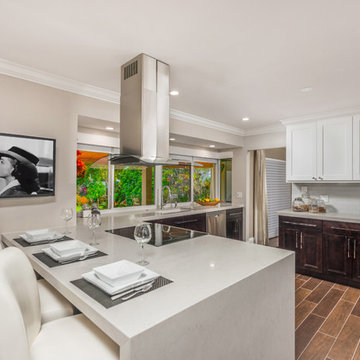
After meeting our clients at a design tradeshow, we embarked on a design journey. The couple wanted to remodel their complete home, which welcomed us with 60's wallpaper, a yellow kitchen and wall-to-wall fuzzy carpet. Our clients were fully involved and enthusiastic which made the space even more personal. We decided on a contemporary design with an mix of modern & traditional elements. We gutted walls, installed a brand new kitchen, brighten rooms up and simply imprinted the spirit of these amazing home owners in each detail of the home.
Interior Design: Sire Design
Photography: Lux Hunters
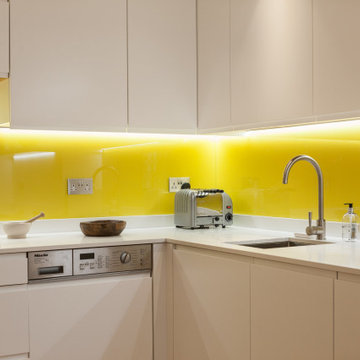
KITCHEN DESIGN – TIMOTHY JAMES INTERIORS
We offer a full kitchen design service to our residential clients.
Many of the interior design projects we work on include a new kitchen, and it is often the centrepiece of the home. Taking your unique requirements into account, we design kitchens that function perfectly for you and your family – and of course, look fabulous!
Some of the kitchens we design are custom-made by our expert joiners and specialists. We can also work alongside your own chosen kitchen company, should you have one already appointed for your project. Alternatively, some of our projects involve decorating and furnishing houses around an existing kitchen. Any of these setups can work equally well in its own way.
The kitchens we design are meticulously planned, ensuring they are laid out in the most stylish and functional way possible. We take a detailed brief of your requirements so that your kitchen is designed around your lifestyle, giving you a space that is fully optimised for cooking, storage and entertaining.
Our kitchens are carefully designed in keeping with your property and the overall aesthetic of the project. As with all our designs we take great pride in creating kitchens that enhance your home in every way possible, adding value as an investment and in day to day use.
Our kitchen designs are presented through photo-realistic 3D visuals, floor plans and sample boards containing all of our chosen finishes and fixtures. This is given to you for approval along with the rest of your interior design package.
We provide a full technical drawing package as required, which can be given to our skilled craftsmen for fabrication. Throughout the specification and construction stages we coordinate everything to ensure it’s a smooth process for all, and everything is carried out in line with our designs.
643 Billeder af køkken med bordplade i kvartsit og gul stænkplade
9
