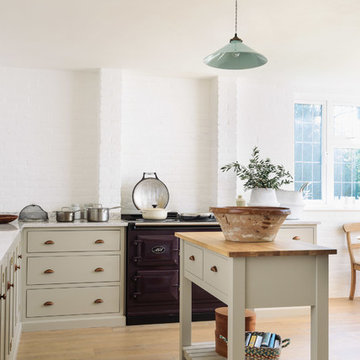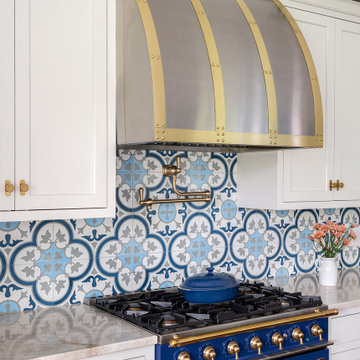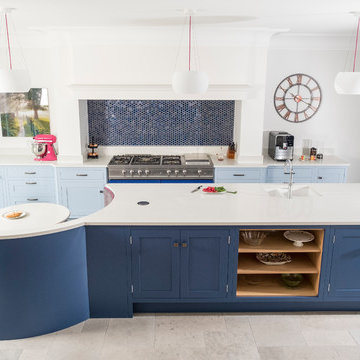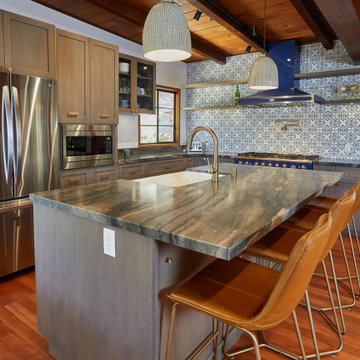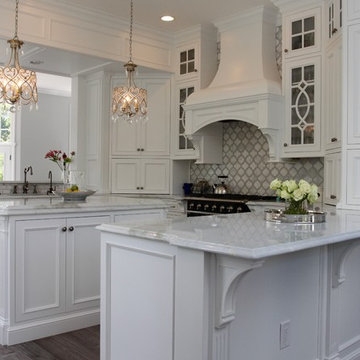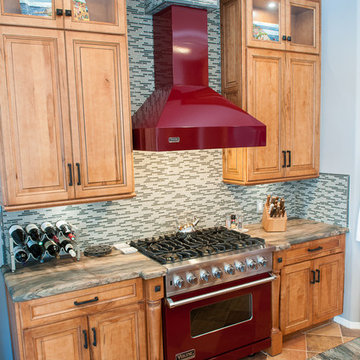1.581 Billeder af køkken med bordplade i kvartsit og hvidevarer i farver
Sorteret efter:
Budget
Sorter efter:Populær i dag
101 - 120 af 1.581 billeder
Item 1 ud af 3

This luxury Eggersmann kitchen has been created by Diane Berry and her team of designers and tradesmen. The space started out a 3 rooms and with some clever engineering and inspirational work from Diane a super open plan kitchen diner has been created
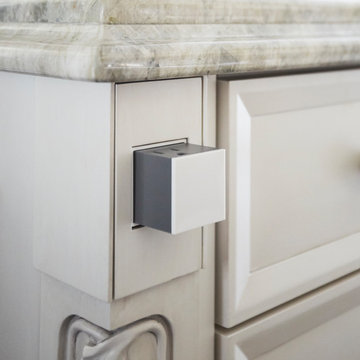
Recessed Legrand outlets in the corners of each island and under the uppers in the cooking area. Customized painted plate covers help to 'hide' the outlets.
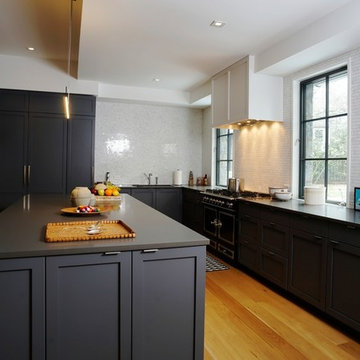
Contemporary Kitchen Design in Wyomissing, Pennsylvania by #DanForMorrisBlack
Photography by Dan Lenner
http://www.morrisblack.com

View from the kitchen space to the fully openable bi-folding doors and the sunny garden beyond. A perfect family space for life by the sea. The yellow steel beam supports the opening to create the new extension and allows for the formation of the large rooflight above.
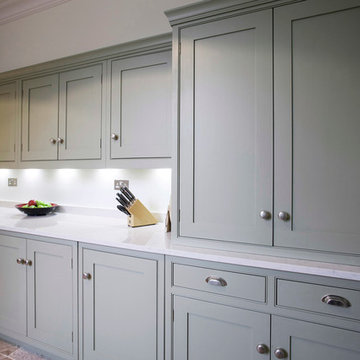
As part of a renovation of their 1930's town house, the homeowners commissioned Burlanes to design, create and install a country style galley kitchen, for contemporary living.
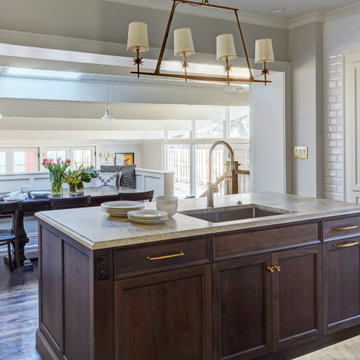
Custom hood from avenue Metals
La Cornue range
Linear fixture over the island from Circa Lighting
Barstools from cb2
Hygge and West wallpaper in the powder room
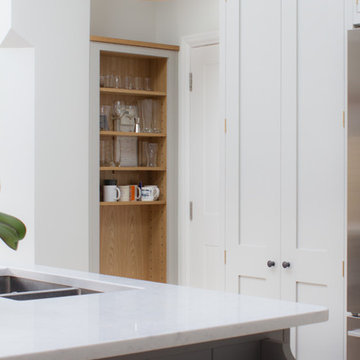
Shaker style oak cabinets with bespoke oak shelving. The high ceilings allow for extra storage through this tall larder cabinet. The island has an oak worktop and towel rail attached on the tongue and groove end panel which is painted in Farrow & Ball Mole's Breath.
Photography Credit - Charles O'Beirne
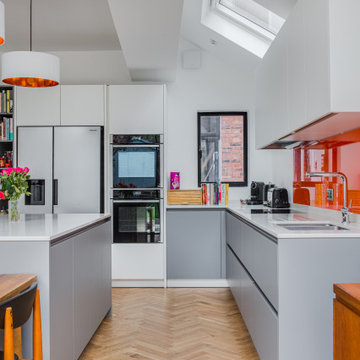
A grey and white handleless kitchen in a London side return extension. The kitchen includes an island with a white Caeserstone quartz worktop,
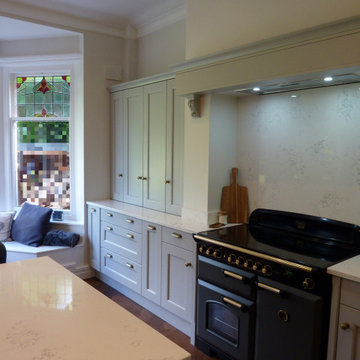
An large elegant kitchen designed in a Humphrey Munsen style. The partition for the old pantry, staircase and cloakroom which had been added into the room were removed and the chimney breast opened up to accommodate the new Rangemaster Classic Deluxe range. A double width island was placed in the middle on contrasting cabinetry. A new extractor fan was built into the chimney venting to the outside with a duct running across the top of the units.
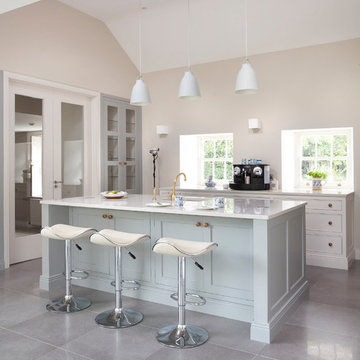
Created for a charming 18th century stone farmhouse overlooking a canal, this Bespoke solid wood kitchen has been handpainted in Farrow & Ball (Aga wall and base units by the windows) with Pavilion Gray (on island and recessed glass-fronted display cabinetry). The design centres around a feature Aga range cooker.
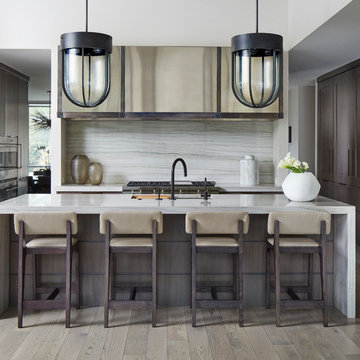
This custom new construction home located in Fox Trail, Illinois was designed for a sizeable family who do a lot of extended family entertaining. There was a strong need to have the ability to entertain large groups and the family cooks together. The family is of Indian descent and because of this there were a lot of functional requirements including thoughtful solutions for dry storage and spices.
The architecture of this project is more modern aesthetic, so the kitchen design followed suit. The home sits on a wooded site and has a pool and lots of glass. Taking cues from the beautiful site, O’Brien Harris Cabinetry in Chicago focused the design on bringing the outdoors in with the goal of achieving an organic feel to the room. They used solid walnut timber with a very natural stain so the grain of the wood comes through.
There is a very integrated feeling to the kitchen. The volume of the space really opens up when you get to the kitchen. There was a lot of thoughtfulness on the scaling of the cabinetry which around the perimeter is nestled into the architecture. obrienharris.com
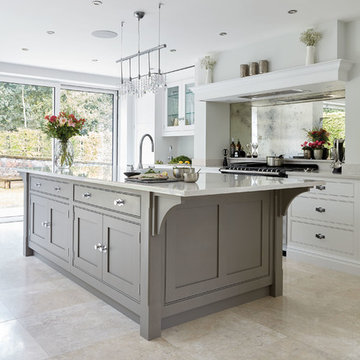
The Hartford collection is an inspired modern update on the classic Shaker style kitchen. Designed with simplicity in mind, the kitchens in this range have a universal appeal that never fails to delight. Each kitchen is beautifully proportioned, with an unerring focus on scale that ensures the final result is flawless.
The impressive island adds much needed extra storage and work surface space, perfect for busy family living. Placed in the centre of the kitchen, it creates a hub for friends and family to gather. A large Kohler sink, with Perrin & Rowe taps creates a practical prep area and because it’s positioned between the Aga and fridge it creates an ideal work triangle.
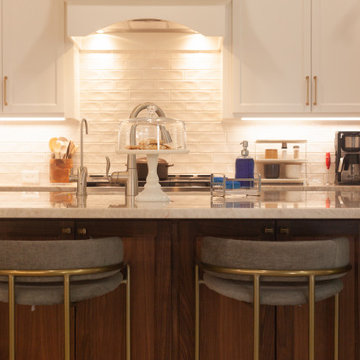
Two-toned white and walnut kitchen. Mid Century Transitional Modern Kitchen with 3cm Taj Mahal quartzite countertops and gold accented hardware.
1.581 Billeder af køkken med bordplade i kvartsit og hvidevarer i farver
6
