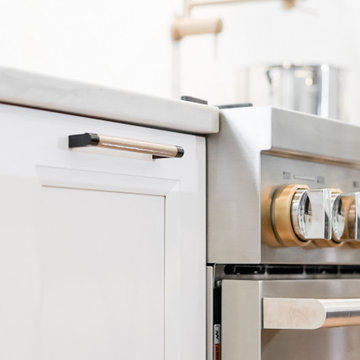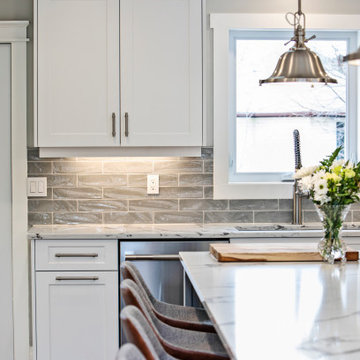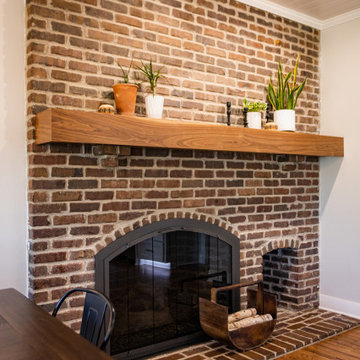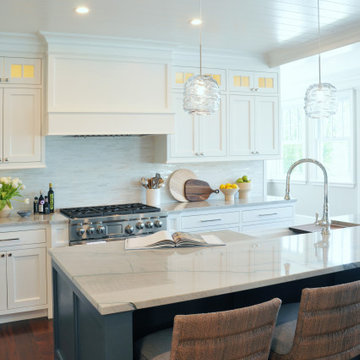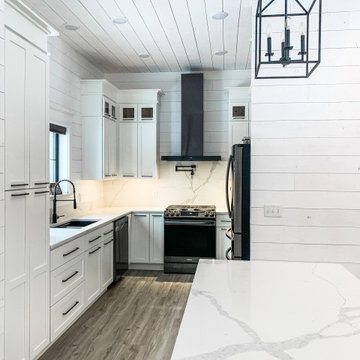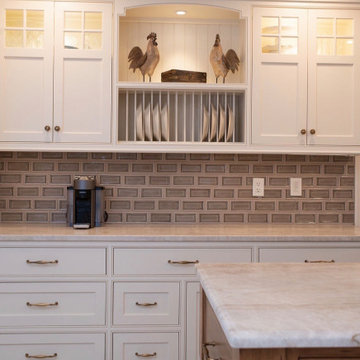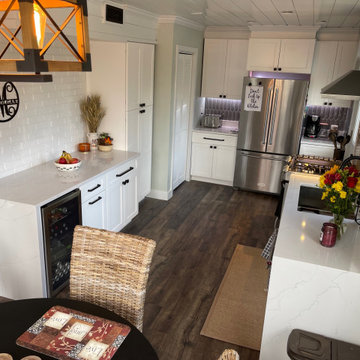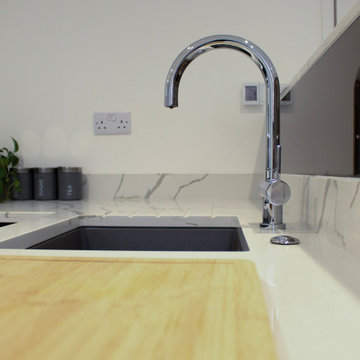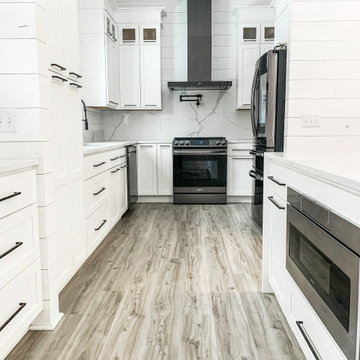503 Billeder af køkken med bordplade i kvartsit og loft i skibsplanker
Sorteret efter:
Budget
Sorter efter:Populær i dag
161 - 180 af 503 billeder
Item 1 ud af 3
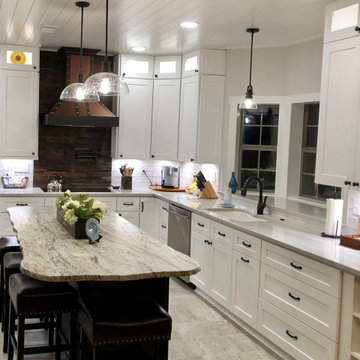
This farmhouse kitchen was a total transformation and was inspired by the homeowners love of family gathered in the kitchen. The large island in dark wood is a statement with its natural edge on beautiful blue dunes leather finish granite. This kitchen design has all the modern comforts while creating a look that is both inviting and stylish. To create warmth in the space, clean lines were achieved with the shaker cabinets in white, oil rubbed bronze fixtures, and by using some natural textures like wood and copper. This modern farmhouse kitchen is all about practicality, while being cozy and welcoming to all who enter.
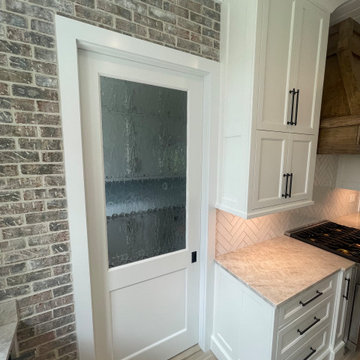
Cozy beautiful kitchen with oversized black lights. Custom hood with matching custom pantry doors. Surrounded by white cabinets and accented with black hardware. New wood tile light floors. Sliding door to laundry room with seeded rain glass.
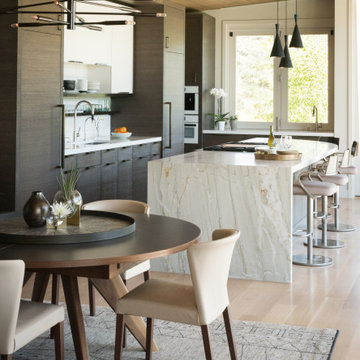
This dining and kitchen space harmonizes contemporary design with organic elements. The kitchen showcases dark-toned cabinetry which contrasts elegantly with the white marble waterfall island. The dining area, anchored by a round table and complemented by minimalist chairs, invites comfortable gatherings. Overhead, unique lighting fixtures add a modern industrial touch to the warm wooden ceiling. The layout balances style and function, with built-in appliances and ample storage, merging into the living space seamlessly. Large windows and doors allow natural light to accentuate the clean lines and luxurious finishes.
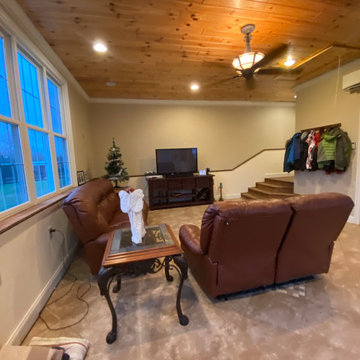
Once a family room, this area was converted into a breathtaking kitchen. Features include custom maple cabinetry, quartzite countertops, a large island, sliding barn door for a walk in pantry, bench and shelf in the mud room area, all crafted from walnut.
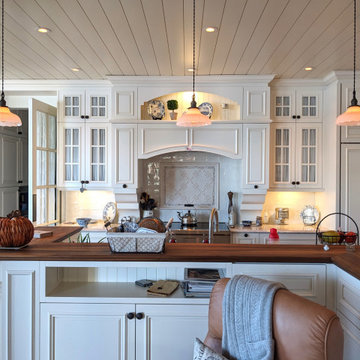
The client wanted a bright and functional kitchen with a custom design including a new island and a separate walk-in food pantry. All this while respecting her preference for French-Country styling and tradition decorative elements. She also wanted to add functional storage as well as increase the counter space for food prep. The whole area was too cluttered and dark, so we brightened it up with the off-white millwork, ship lapped ceiling and the gorgeous wall tiles and beadboard. The walk-in pantry is well outfitted with integrated appliances, custom deep drawers and open shelving.
Materials used:
Taj Mahal Quartzite stone countertops, Custom wood cabinetry lacquered with antique finish, Off white glazed subway tile backsplash, Wood butcher block counter for custom L-shaped island and walk-in pantry, Recessed wall ovens and microwave in food pantry, Heated white-oak wood floor, Panel-ready fridge and dishwasher, antique vintage glass pendant lighting, beadboard walls for open shelving in the pantry, shiplap ceilings with recessed lighting.
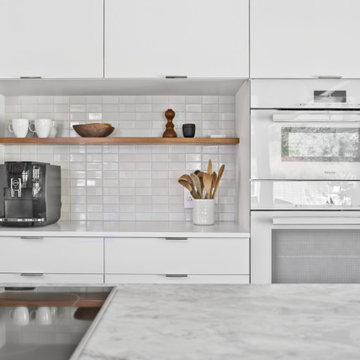
Mid-Century Modern kitchen with custom cabinetry, quartzite countertops, Fleetwood doors and windows, slate flooring, Thermador and Miele appliances.
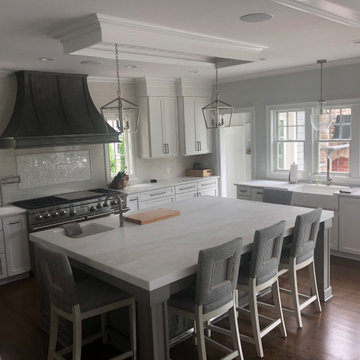
Transitional Coastal kitchen. Large island, seats 6. Custom cabinets, quartz top. Custom metal hood
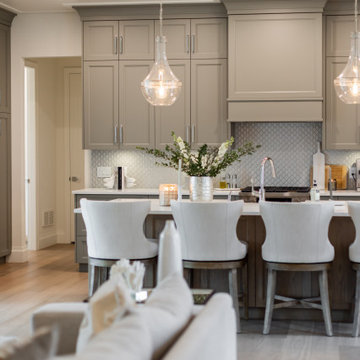
CUSTOM HOME DESIGNED BY ATELIER NOIR INTERIORS, THIS CLIENT WANTED A TRADITIONAL KITCHEN, AND LOVES CHROME, WARM TONES, AND WINE...
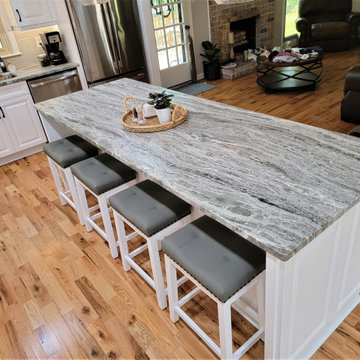
This started out as a dining room and living room and we tore down the separating wall and opening up another wall into the family room. Every part of this kitchen had great attention to detail from the shiplap ceiling to the backsplash tile taken to the ceiling above the door/window/hood. The countertop is a gorgeous quartzite with a honed leather texture and the cabinets are all wood raised panel. We included some glass panels in the wall cabinets over the buffet area, made a functional island that incorporates a built in microwave, storage, and seating. We put in LED recessed lighting, pendant lights over the island, and under cabinet lighting. The flooring is a rustic pre-finished hardwood floor.
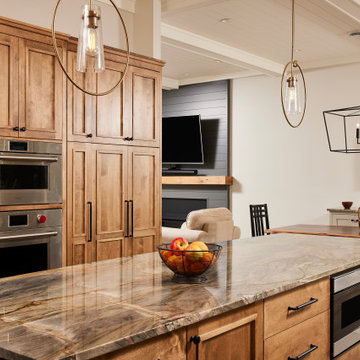
Nestled on the shores of Coon Lake in Anoka County, this modest 1970s two-story was purchased by the son of owner John Murphy as a home to grow into. Ben Murphy, wife and teacher Lisa Murphy, fully accepted the challenge of remodeling this home with of course lots of help from Murphy Bros. Design| Build | Remodel.
“I think every homeowner that accepts the remodeling challenge feels at some point they have bitten off a bit more than they bargained for,” explains Ben Murphy, now the president of the company. “But that’s just the creative nature of remodeling. I would say I have an even better understanding of what homeowners go through now that I’ve done the exterior siding, insulation, laundry, entryway, bedrooms, fireplace, kitchen, and dining room not to mention a new interior hand-crafted custom ceiling.”
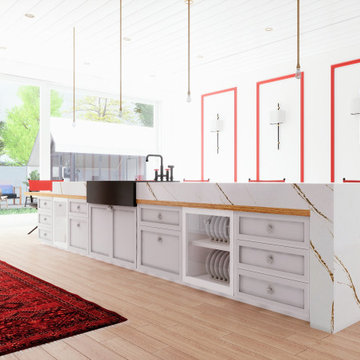
Hi everyone:
My contemporary kitchen design
ready to work as B2B with interior designers
www.mscreationandmore.com/services
503 Billeder af køkken med bordplade i kvartsit og loft i skibsplanker
9
