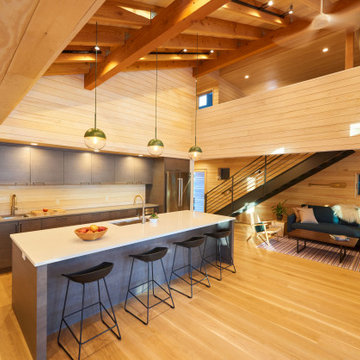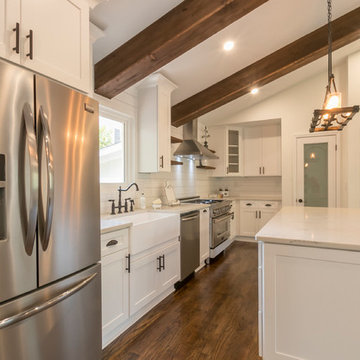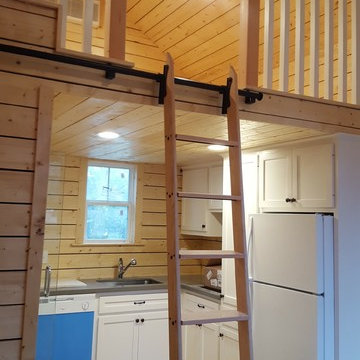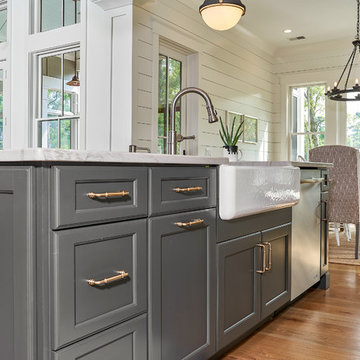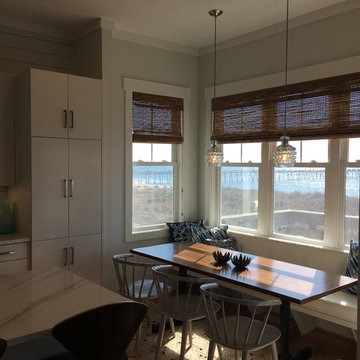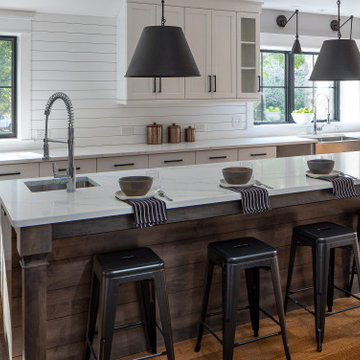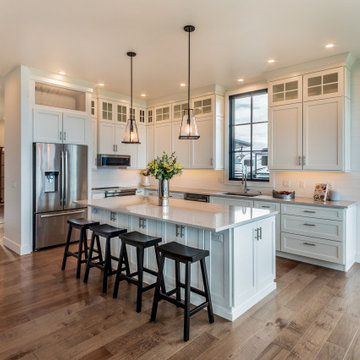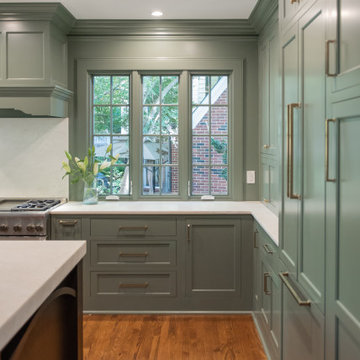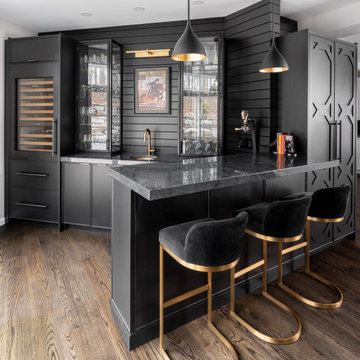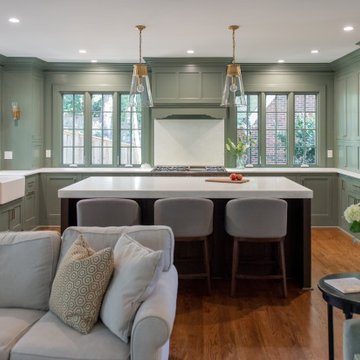Køkken
Sorteret efter:
Budget
Sorter efter:Populær i dag
41 - 60 af 800 billeder
Item 1 ud af 3

This project is new construction located in Hinsdale, Illinois. The scope included the kitchen, butler’s pantry, and mudroom. The clients are on the verge of being empty nesters and so they decided to right size. They came from a far more traditional home, and they were open to things outside of their comfort zone. O’Brien Harris Cabinetry in Chicago (OBH) collaborated on the project with the design team but especially with the builder from J. Jordan Homes. The architecture of this home is interesting and defined by large floor to ceiling windows. This created a challenge in the kitchen finding wall space for large appliances.
“In essence we only had one wall and so we chose to orient the cooking on that wall. That single wall is defined on the left by a window and on the right by the mudroom. That left us with another challenge – where to place the ovens and refrigerator. We then created a vertically clad wall disguising appliances which floats in between the kitchen and dining room”, says Laura O’Brien.
The room is defined by interior transom windows and a peninsula was created between the kitchen and the casual dining for separation but also for added storage. To keep it light and open a transparent brass and glass shelving was designed for dishes and glassware located above the peninsula.
The butler’s pantry is located behind the kitchen and between the dining room and a lg exterior window to front of the home. Its main function is to house additional appliances. The wall at the butler’s pantry portal was thickened to accommodate additional shelving for open storage. obrienharris.com
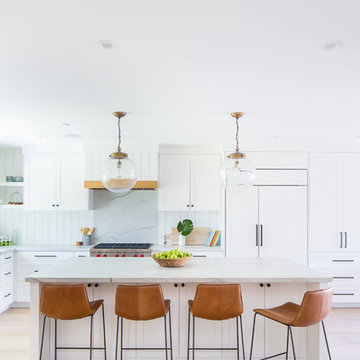
Renovations + Design by Allison Merritt Design, Photography by Ryan Garvin
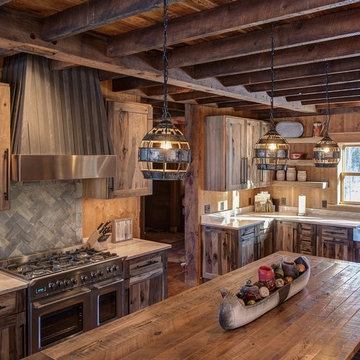
Woodland Cabinetry
Perimeter Cabinets:
Wood Specie: Hickory
Door Style: Rustic Farmstead 5-piece drawers
Finish: Patina
Island Cabinets:
Wood Specie: Maple
Door Style: Mission
Finish: Forge with Chocolate Glaze and Heirloom Distressing
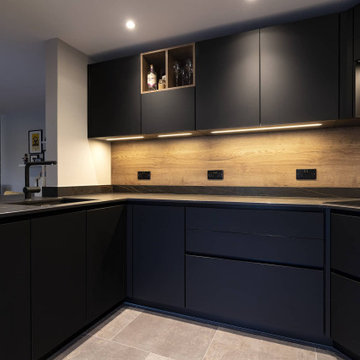
This black handleless kitchen, with its sleek black marble worktop, exudes elegance.
To create a warm and inviting atmosphere, we’ve incorporated a beautiful wooden splashback, which perfectly complements the aesthetic. The addition of atmospheric under-cabinet lighting adds a touch of charm and enhances the ambience.
When it comes to appliances, we have chosen the renowned Neff oven, while our compact breakfast bar provides a convenient space to enjoy meals, and shelving gives easy access to utensils.
Smart storage solutions are key, with our design including ample storage options to keep the kitchen organised and clutter-free. We have also included a single wine fridge, allowing our clients to indulge in their favourite wines without compromising space.
To add a touch of character and functionality, we have incorporated built-in wooden open shelving. This feature is a display area for prized kitchenware and ensures go-to kitchen items are within reach.
Don’t just take our word for it—here’s what our delighted client had to say: “If you are looking for a high-quality kitchen, expertly installed, then I would highly recommend Ridgeway. We could not have been happier with the service and communication that we received.”
From the initial meeting to the final installation, our team worked tirelessly to ensure our client’s demands were met - and within their budget. Our friendly installation team paid meticulous attention to detail, resulting in flawless craftsmanship.
If you can see a kitchen like this one in your home, give us a call and let us transform your culinary space. Alternatively, visit our Projects page for heaps of inspiration.

Black and white tile, bold seating, white kitchen with black counters.
Warner Straube

With a striking, bold design that's both sleek and warm, this modern rustic black kitchen is a beautiful example of the best of both worlds.
When our client from Wendover approached us to re-design their kitchen, they wanted something sleek and sophisticated but also comfortable and warm. We knew just what to do — design and build a contemporary yet cosy kitchen.
This space is about clean, sleek lines. We've chosen Hacker Systemat cabinetry — sleek and sophisticated — in the colours Black and Oak. A touch of warm wood enhances the black units in the form of oak shelves and backsplash. The wooden accents also perfectly match the exposed ceiling trusses, creating a cohesive space.
This modern, inviting space opens up to the garden through glass folding doors, allowing a seamless transition between indoors and out. The area has ample lighting from the garden coming through the glass doors, while the under-cabinet lighting adds to the overall ambience.
The island is built with two types of worksurface: Dekton Laurent (a striking dark surface with gold veins) for cooking and Corian Designer White for eating. Lastly, the space is furnished with black Siemens appliances, which fit perfectly into the dark colour palette of the space.
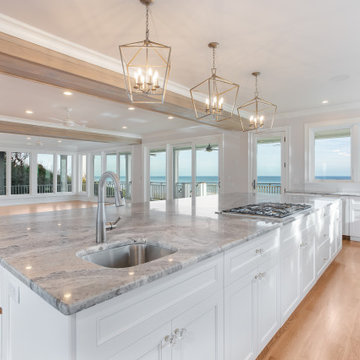
Oceanfront gourmet kitchen with a huge 6 x 14 island. Beautiful clean cabinetry and paneled luxury appliances
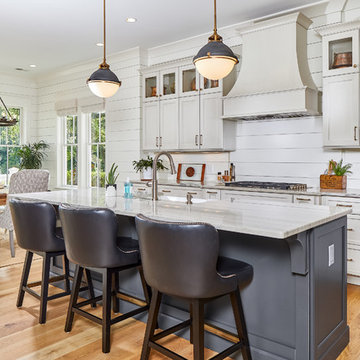
Tom Jenkins Photography
Kitchen pendants: Hinkley Lighitng, Pace Lighting (Fletcher Pendant)
Faucet: Brizo
Sink: Kohler
Cabinet Knobs: Top Knobs
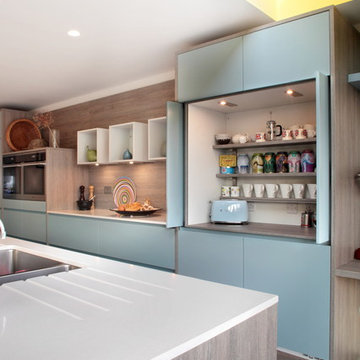
Our client chose platinum blue matt and oak effect cashmere grey doors to help create a bright airy space. Clever storage solutions were key to this design, as we tried to come up with many storage options to help with the family's needs. The long, island is a bold statement within the room, as the two separate islands are connected by a simple, solid wood worktop, making the design unique. The mix-match of colours and materials work really well within the space and really show off the clients personality.
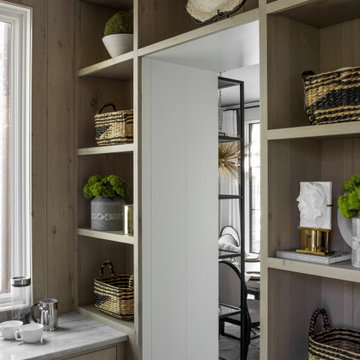
This project is new construction located in Hinsdale, Illinois. The scope included the kitchen, butler’s pantry, and mudroom. The clients are on the verge of being empty nesters and so they decided to right size. They came from a far more traditional home, and they were open to things outside of their comfort zone. O’Brien Harris Cabinetry in Chicago (OBH) collaborated on the project with the design team but especially with the builder from J. Jordan Homes. The architecture of this home is interesting and defined by large floor to ceiling windows. This created a challenge in the kitchen finding wall space for large appliances.
“In essence we only had one wall and so we chose to orient the cooking on that wall. That single wall is defined on the left by a window and on the right by the mudroom. That left us with another challenge – where to place the ovens and refrigerator. We then created a vertically clad wall disguising appliances which floats in between the kitchen and dining room”, says Laura O’Brien.
The room is defined by interior transom windows and a peninsula was created between the kitchen and the casual dining for separation but also for added storage. To keep it light and open a transparent brass and glass shelving was designed for dishes and glassware located above the peninsula.
The butler’s pantry is located behind the kitchen and between the dining room and a lg exterior window to front of the home. Its main function is to house additional appliances. The wall at the butler’s pantry portal was thickened to accommodate additional shelving for open storage. obrienharris.com
3
