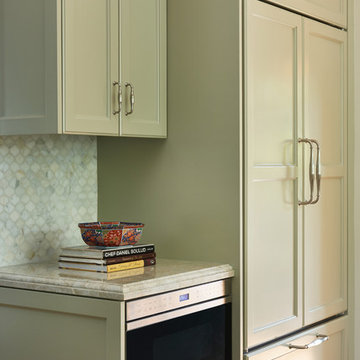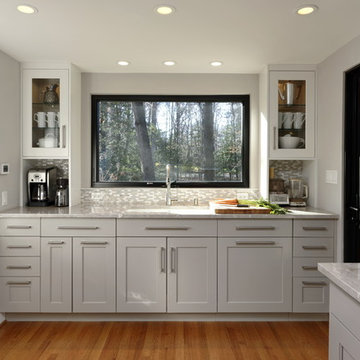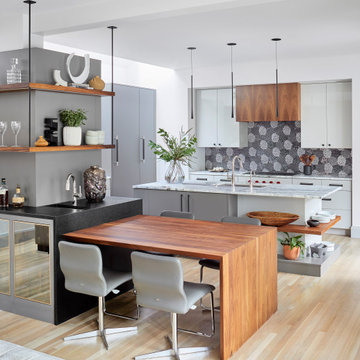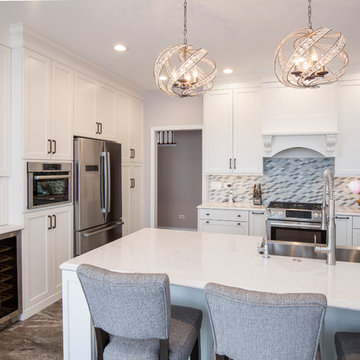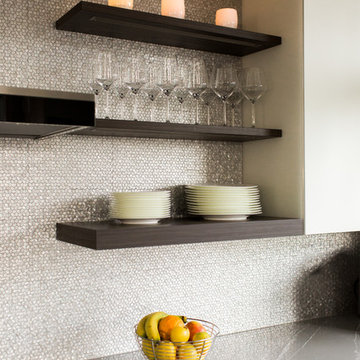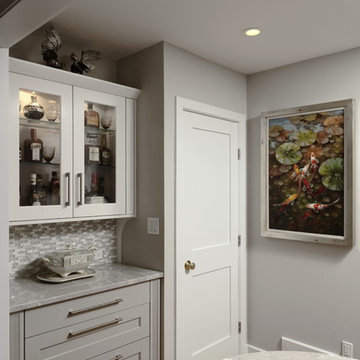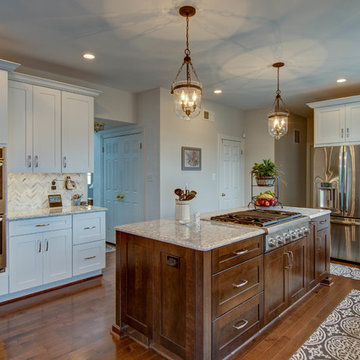6.538 Billeder af køkken med bordplade i kvartsit og stænkplade med mosaikfliser
Sorteret efter:
Budget
Sorter efter:Populær i dag
101 - 120 af 6.538 billeder
Item 1 ud af 3
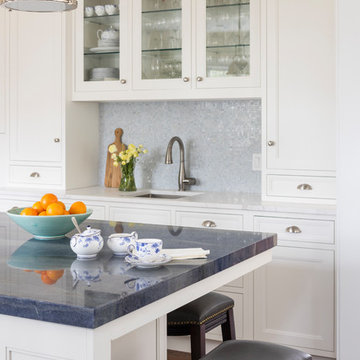
Kitchen design and custom cabinetry by Studio Dearborn. Blue Macauba countertops on island, and white Picasso perimeter by Rye Marble and Stone. Appliances by Thermador; Cabinetry color: Benjamin Moore White Opulence. Backsplash mosaic tile by Akdo in Blue celeste. Photography Adam Kane Macchia.
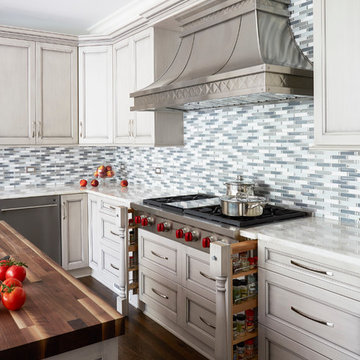
To the push of a button, the decorative turnings pop out to reveal the spice storage on the two sides of the cook top.
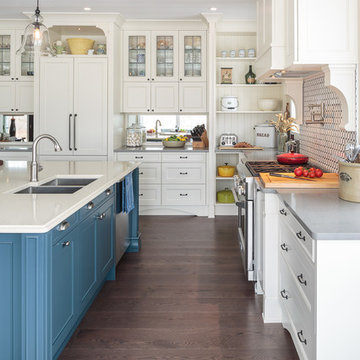
This countryside kitchen includes a beautiful blue statement island, which adds originality to the classic space. The cabinetry is made by Downsview and the design is done through Astro Design Centre in Ottawa Canada.
Astro Design, Ottawa
DoubleSpace Photography
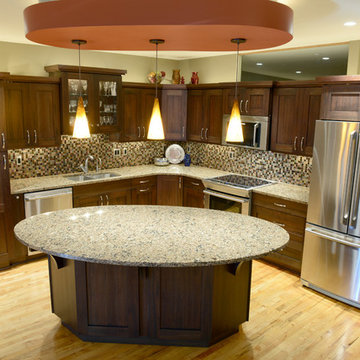
Design by: Bill Tweten, CKD, CBD
Photo by: Robb Siverson
www.robbsiverson.com
Lyptus cabinets finished in a rich Blackstone are the feature of this Crystal kitchen. Cambria’s Cantebury quartz countertop is the perfect match to these rich cabinets and brushed satin nickel hardware bejewel the cabinets and complete the look of this incredible kitchen remodel.

KitchenAid® 23 Cu. Ft. Counter-Depth Side-by-Side Refrigerator, Architect® Series II
Model# KSC23C8EYY
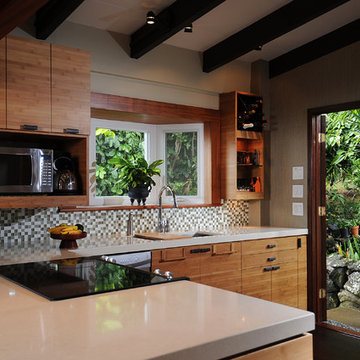
By removing part of the kitchen wall, the dark kitchen is transformed into a bright calm kitchen that flows with the living and dining areas.
{Photo Credit: Andy Mattheson}

This is a view of the bar, island, and appliances wall
Lloyd Martindale
CkCustomRemodeling.com

A mix of Classic & Cottage in this Sacramento kitchen- the distressed finish of the white cabinetry blends well with a White Painted Cabinet & a Cottage Brown finish for the island. Modern elements such as thick countertops, stainless appliances, frameless cabinetry & an A-symmetrical hood layout create an individualized space.
Photo Credit: PhotographerLink
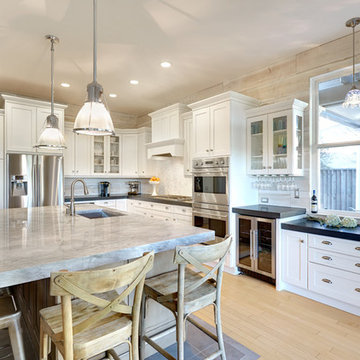
A mix of Classic & Cottage in this Sacramento kitchen- the distressed finish of the white cabinetry blends well with a White Painted Cabinet & a Cottage Brown finish for the island. Modern elements such as thick countertops, stainless appliances, frameless cabinetry & an A-symmetrical hood layout create an individualized space.
Photo Credit: PhotographerLink
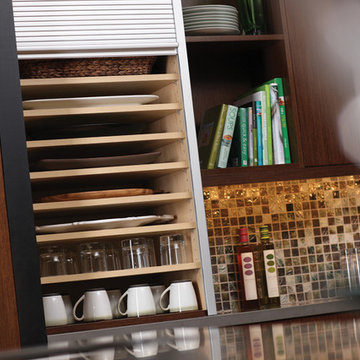
Storage Solutions - A tall metal appliance door (WACTT) rolls up smoothly to reveal adjustable shelves positioned only a few inches apart for tray storage. A tall tambour cabinet (WACTT) provides centralized storage while adjusting shelves are precisely posisioned of maximum organization.
“Loft” Living originated in Paris when artists established studios in abandoned warehouses to accommodate the oversized paintings popular at the time. Modern loft environments idealize the characteristics of their early counterparts with high ceilings, exposed beams, open spaces, and vintage flooring or brickwork. Soaring windows frame dramatic city skylines, and interior spaces pack a powerful visual punch with their clean lines and minimalist approach to detail. Dura Supreme cabinetry coordinates perfectly within this design genre with sleek contemporary door styles and equally sleek interiors.
This kitchen features Moda cabinet doors with vertical grain, which gives this kitchen its sleek minimalistic design. Lofted design often starts with a neutral color then uses a mix of raw materials, in this kitchen we’ve mixed in brushed metal throughout using Aluminum Framed doors, stainless steel hardware, stainless steel appliances, and glazed tiles for the backsplash.
Request a FREE Brochure:
http://www.durasupreme.com/request-brochure
Find a dealer near you today:
http://www.durasupreme.com/dealer-locator
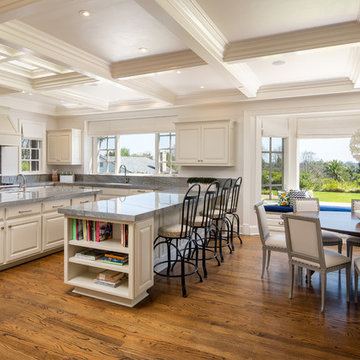
Multiple cream and white paint tones create a neutral background against the stunning Sea Pearl Quartzite countertops. Polished nickel hardware and plumbing fixtures add a little sparkle to the space. Artistic tile mosaic tile was used for the backsplash inset.
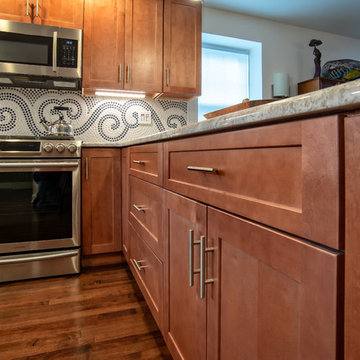
Main Line Kitchen Design is a unique business model! We are a group of skilled Kitchen Designers each with many years of experience planning kitchens around the Delaware Valley. And we are cabinet dealers for 8 nationally distributed cabinet lines much like traditional showrooms.
Unlike full showrooms open to the general public, Main Line Kitchen Design works only by appointment. Appointments can be scheduled days, nights, and weekends either in your home or in our office and selection center. During office appointments we display clients kitchens on a flat screen TV and help them look through 100’s of sample doorstyles, almost a thousand sample finish blocks and sample kitchen cabinets. During home visits we can bring samples, take measurements, and make design changes on laptops showing you what your kitchen can look like in the very room being renovated. This is more convenient for our customers and it eliminates the expense of staffing and maintaining a larger space that is open to walk in traffic. We pass the significant savings on to our customers and so we sell cabinetry for less than other dealers, even home centers like Lowes and The Home Depot.
6.538 Billeder af køkken med bordplade i kvartsit og stænkplade med mosaikfliser
6
