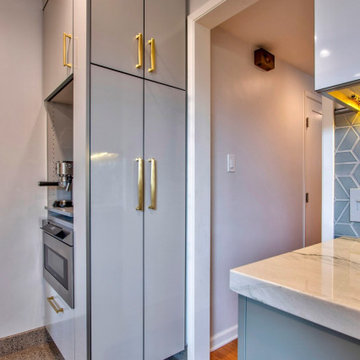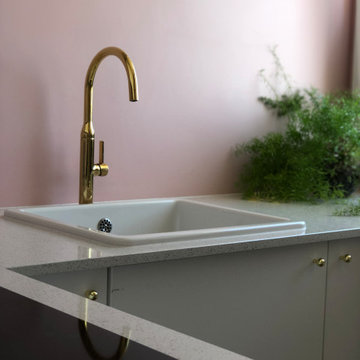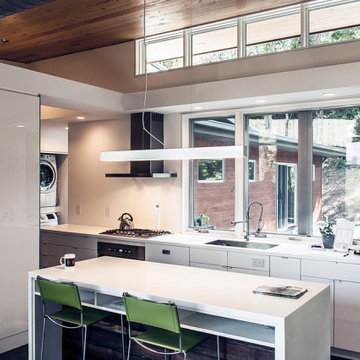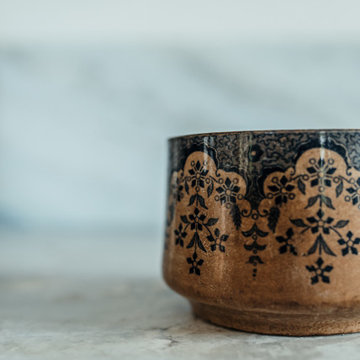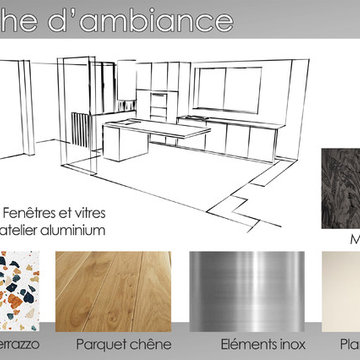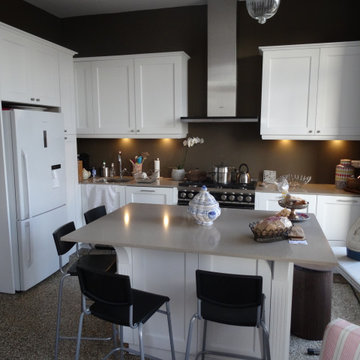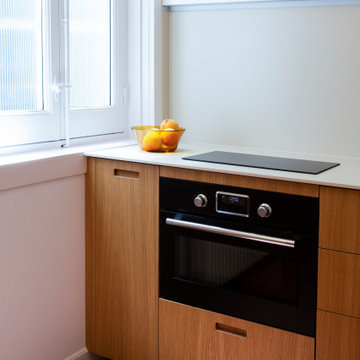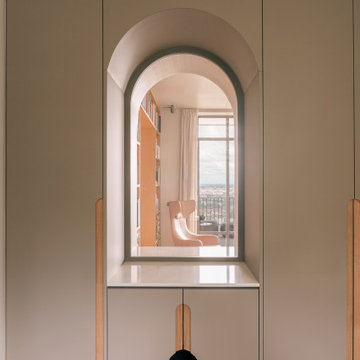244 Billeder af køkken med bordplade i kvartsit og terrazzogulv
Sorteret efter:
Budget
Sorter efter:Populær i dag
101 - 120 af 244 billeder
Item 1 ud af 3
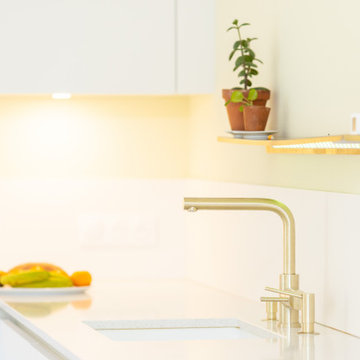
Une cuisine épurée et spacieuse, qui se veux lumineuse, l'électroménagers et intégré de façon discrète.
Le modèle sans poignées apporte un visuel parfait.
Quelques touches de dorées contemporaine ajoute un petit quelque chose !
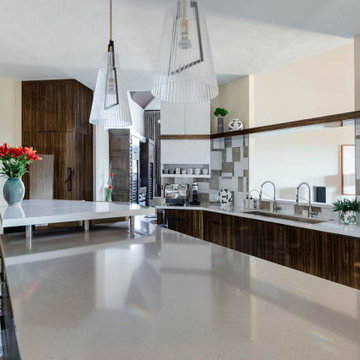
Designed for a client looking for an inspiring space to cook and entertain, the updated kitchen provides both function and style. This contemporary kitchen is full of subtle materials and earthy colors that make the space fresh and invigorating. The custom multi-level island provides the perfect gathering place for cooking classes, dining, and food preparation. The expansive space includes the breakfast area with a cozy window seat with plenty of storage for the client's cookbooks.
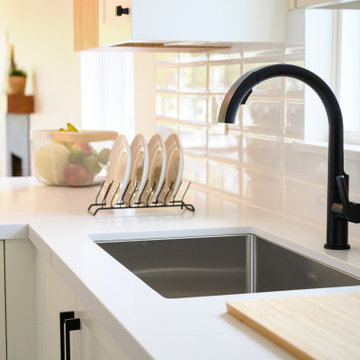
1950's house. We designed and built a bright and white kitchen + dining room. Wood floors are original. Open concept was a must for this young couple. White cabinets and light wood accents. We chose black hardware for contrast. Bevelled backsplash tiles create a new pattern, it is low maintenance and timeless. Terrazzo floor tiles are a unique print that creates an interesting design and texture. This bright and white kitchen looks amazing.
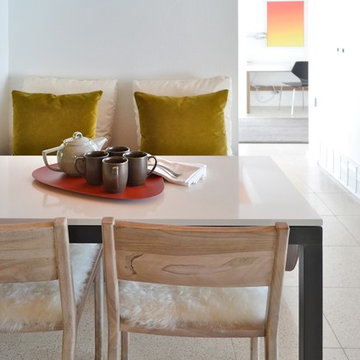
The kitchen had been a closed off room before the redesign. The area with the table had formerly been a bank of cabinets. The client wanted an area where people could socialize with anyone working in the kitchen and/ or hanging in the living/media spaces. The solution to widen the opening between rooms to 7 ft and create a loungy table nook that could also be used for breakfast.
Photo Credit: Henry Connell
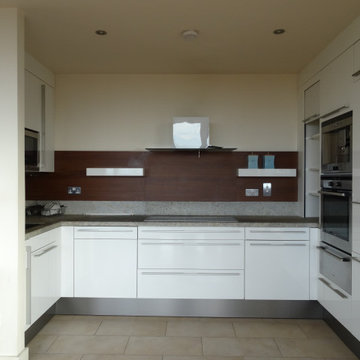
The before picture of this kitchen shows how the corner units were inaccessible and where space is limited, this needed to be addressed. More crucial to the design was to gain advantage of this apartment's amazing views, so the kitchen was gutted and designed to have access to views while working.
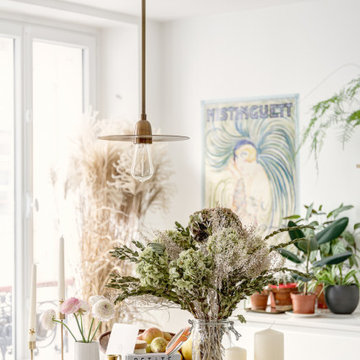
Ce projet est un bel exemple de la tendance « nature » repérée au salon Maison & Objet 2020. Ainsi on y retrouve des palettes de couleurs nudes : beige, crème et sable. Autre palette nature, les verts tendres de la salle de bain. Les nuances de vert lichen, d’eau et de sauge viennent ainsi donner de la profondeur et de la douceur à la cabine de douche.
Les matériaux bruts sont également au rendez-vous pour accentuer le côté « green » du projet. Le bois sous toutes ses teintes, le terrazzo aux éclats caramels au sol ou encore les fibres tissées au niveau des luminaires.
Tous ces éléments font du projet Malte un intérieur zen, une véritable invitation à la détente.
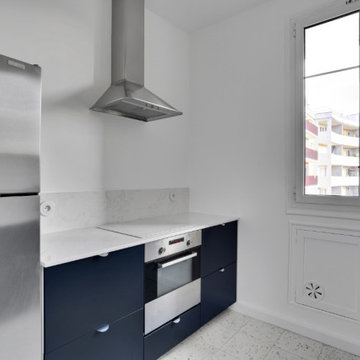
Rénovation totale d'une cuisine.
Conception, recherche de matériaux et appareillages.
Chiffrage du projet
Suivi des travaux
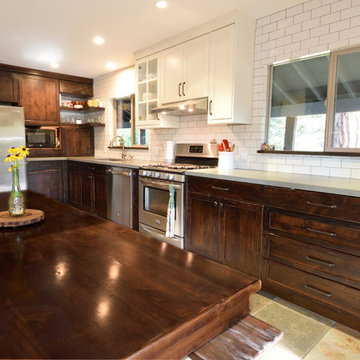
Dark knotty alder base cabinetry, off white upper accent cabinets, quartzite counter tops, stainless appliances, full access cabinetry, soft-close hinges & drawer guides, maple drawer boxes, images by UDCC
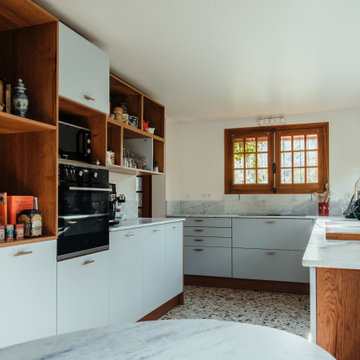
Un espace a côté des colonnes a été dédié pour l'installation des machines du petit déjeuner sans que cela ne vienne encombrer le plan de travail principal.
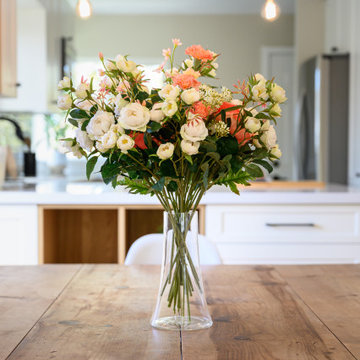
1950's house. We designed and built a bright and white kitchen + dining room. Wood floors are original. Open concept was a must for this young couple. White cabinets and light wood accents. We chose black hardware for contrast. Bevelled backsplash tiles create a new pattern, it is low maintenance and timeless. Terrazzo floor tiles are a unique print that creates an interesting design and texture. This bright and white kitchen looks amazing.
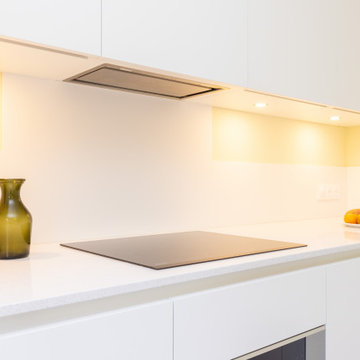
Une cuisine épurée et spacieuse, qui se veux lumineuse, l'électroménagers et intégré de façon discrète.
Le modèle sans poignées apporte un visuel parfait.
Quelques touches de dorées contemporaine ajoute un petit quelque chose !
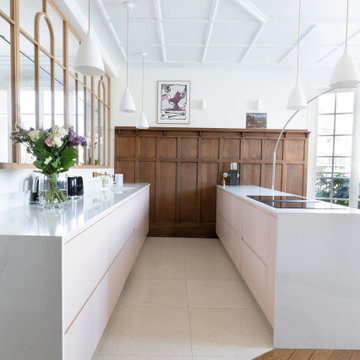
La largeur de 115 cm entre les 2 ilots permet de cuisiner à plusieurs sans se sentir oppressé et avoir des vues larges et lumineuses au dernier étage de cet immeuble Haussmannien en rotonde avec ses boiseries d'origine.
244 Billeder af køkken med bordplade i kvartsit og terrazzogulv
6
