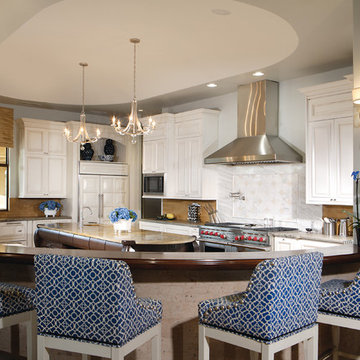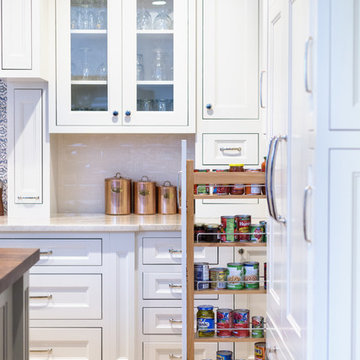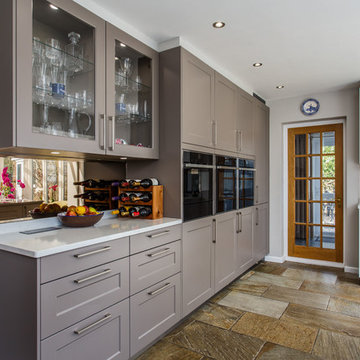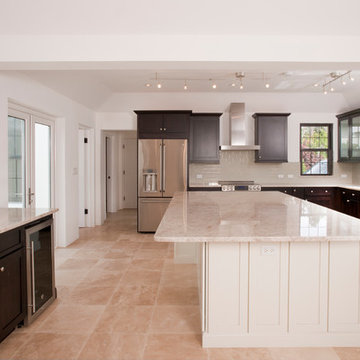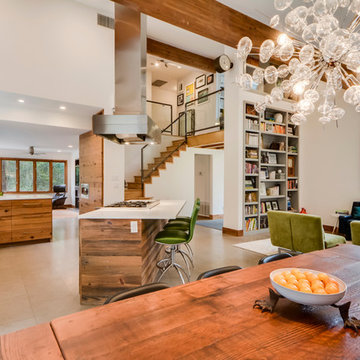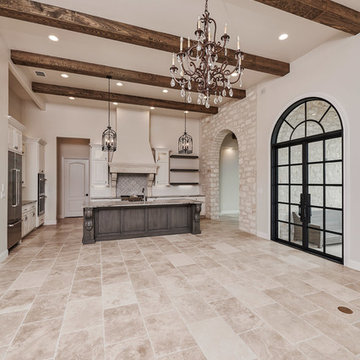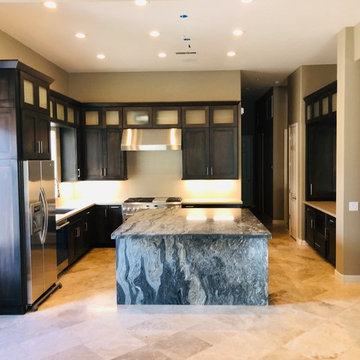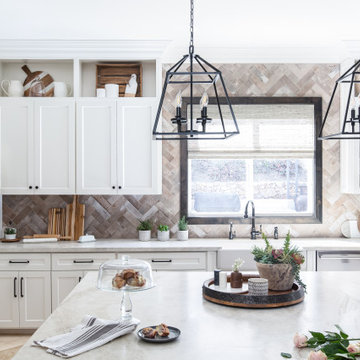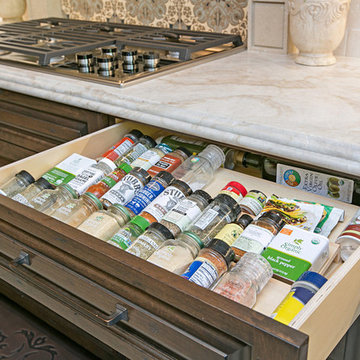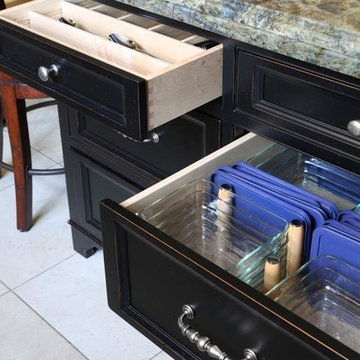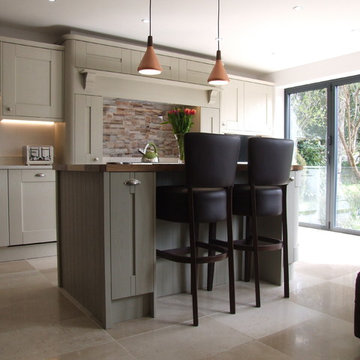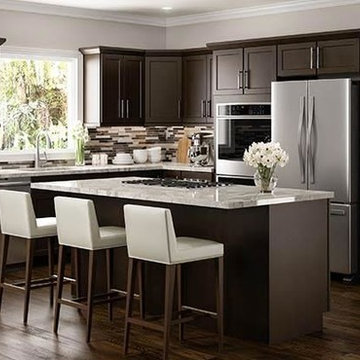1.583 Billeder af køkken med bordplade i kvartsit og travertin gulv
Sorteret efter:
Budget
Sorter efter:Populær i dag
221 - 240 af 1.583 billeder
Item 1 ud af 3
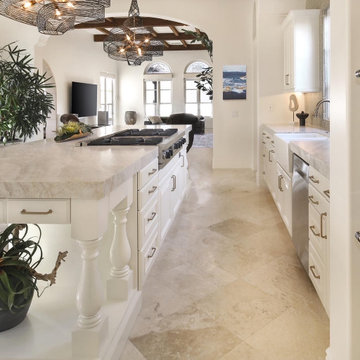
My vision for this kitchen was to create a modern and updated design style and help breathe new life into the space. I wanted to bring a smile to the homeowners' faces each time they walk in the room. I felt the space needed to be lightened up and have extraordinary finish details and a focal feature. I felt the finish of the cabinets and walls needed to be lighter and more neutral than the original glazed style. I envisioned a glass backsplash that glistens and sparkles as it catches the light. The Taj Mahal stone countertop is a statement piece that updates the space while complementing the existing travertine flooring. Luxe gold faucets add more sparkle. And for the focal? How about ceiling beams and a couple of breathtaking oversized pendants with black & gold detail? Mission accomplished!
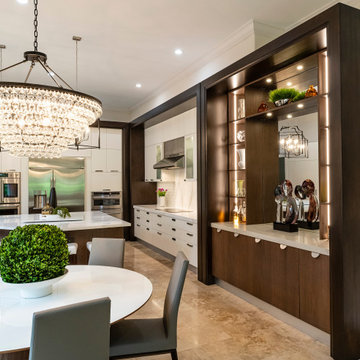
This kitchen was reconfigured and enlarged by omitting an existing hall way and adding it to the square footage.
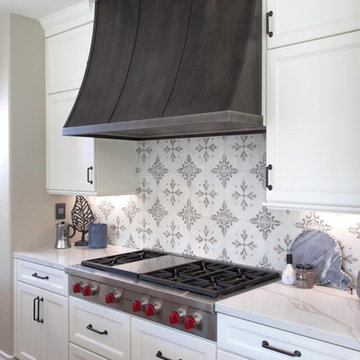
A family friendly indoor - outdoor remodel. Light and Bright. Living the indoor / outdoor. We worked in a great team of professional to create this revamped family and kitchen. Adding new stacking doors, a refaced fireplace with new built in cabinets, accented wall with shiplap details and new custom home furnishings this family is living the dream.
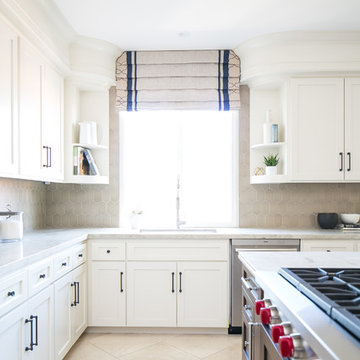
In an effort to keep the existing cabinets, San Diego Interior Designer, Rebecca Robeson, chose to add oversized crown molding to the upper soffit, paint the cabinets (BM) Simply White, replace the backsplash with tile, add ORB knobs and handles to the surrounding cabinets and brushed nickel hardware to the island. Final step was to resurface the countertops with quartzite. A new Island was built adding additional surface area for the homeowner as well as counter height seating. Rebecca added a custom made valance over the sink window to coordinate with adjoining rooms Looks like a brand new Kitchen!
Robeson Design Interiors, Interior Design & Photo Styling | Ryan Garvin, Photography | Please Note: For information on items seen in these photos, leave a comment. For info about our work: info@robesondesign.com
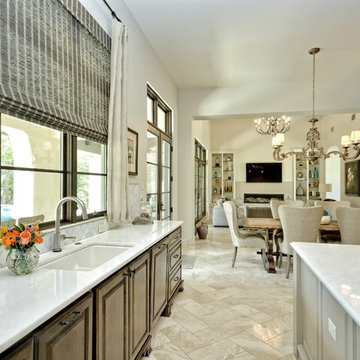
Santa Barbara Transitional Kitchen to Dining by Zbranek and Holt Custom Homes, Spanish Oaks Luxury Home Builders
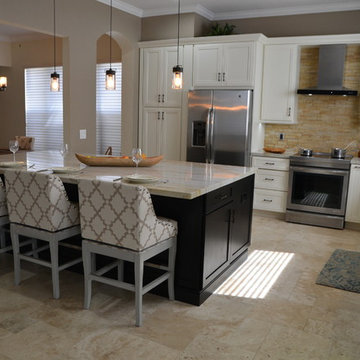
Two toned transitional Kitchen remodel featuring white main cabinets with black cabinets on the island. Also features quartzite countertops and natural stone backsplash.
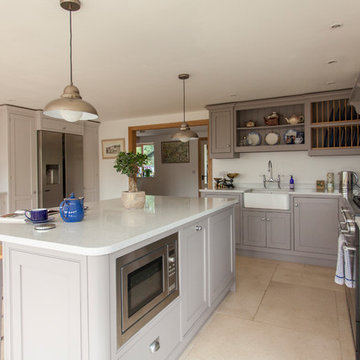
As we are based in the Cotswold, we have been asked to do kitchens for many barn conversions and this is just one of them we have done recently.
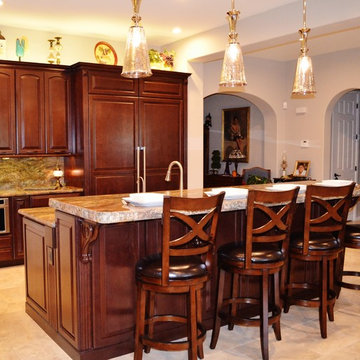
The new room configuration creates easier access to the refrigerator and freezer. Additional food storage was a must for this busy family.
The added decorative benefit is the increased display space above this double wide refrigeration unit.
1.583 Billeder af køkken med bordplade i kvartsit og travertin gulv
12
