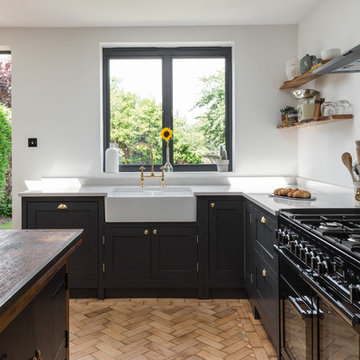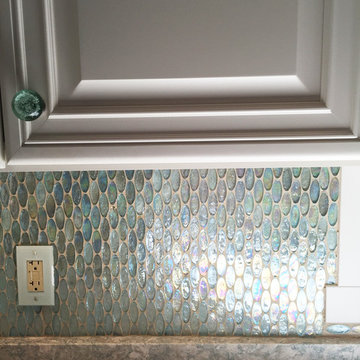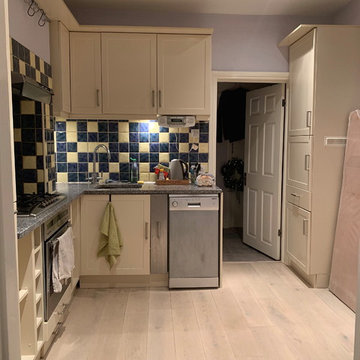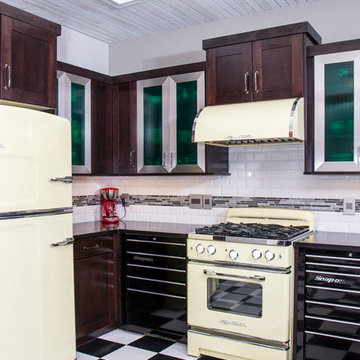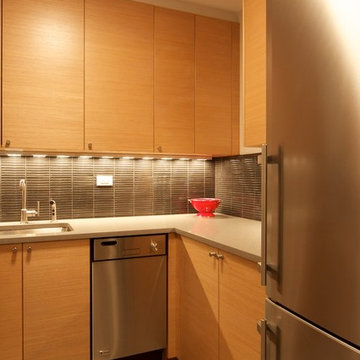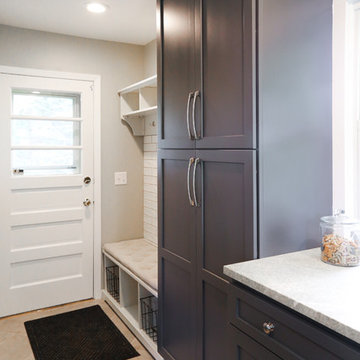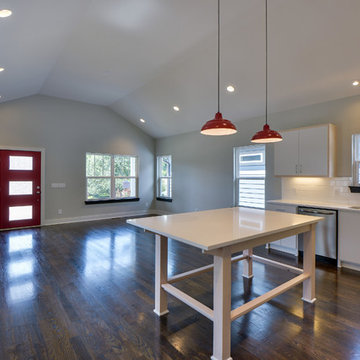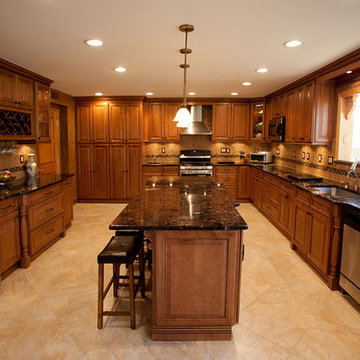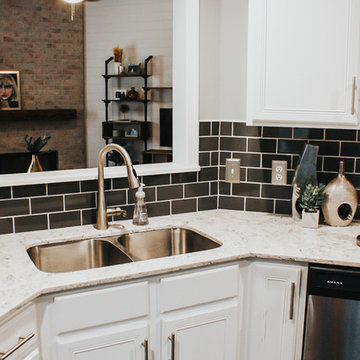1.570 Billeder af køkken med bordplade i kvartsit
Sorteret efter:
Budget
Sorter efter:Populær i dag
121 - 140 af 1.570 billeder
Item 1 ud af 3
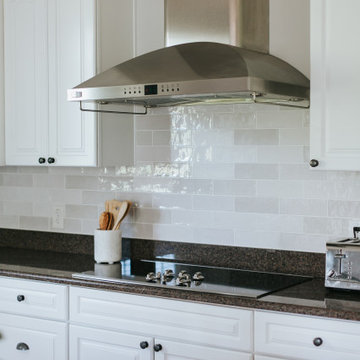
The backsplash was another “small” but significant change that we made to this kitchen design. Before it was quite dark, heavy and well… ugly. We decided to swap it out with something fresh and light. Loving all of the zellige tiles out there right now, we selected something from Lowes with a similar vibe; a subway tile with variations of light-grays.
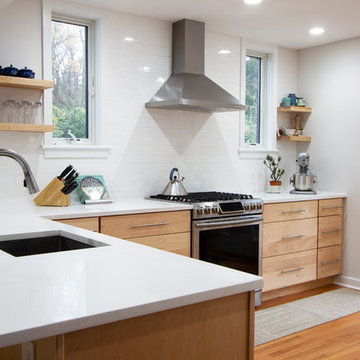
we added widows center doors and opened up this kitchen to make it clean, streamlined and easy to use
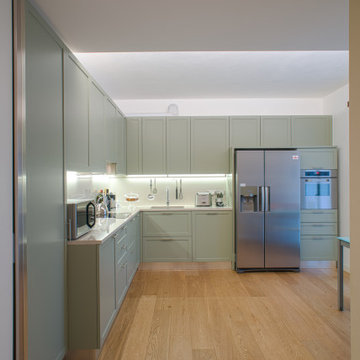
Cucina ad angolo, anta a telaio laccata verde opaco. Top in quarzite, frigo doppia porta integrato nella parete
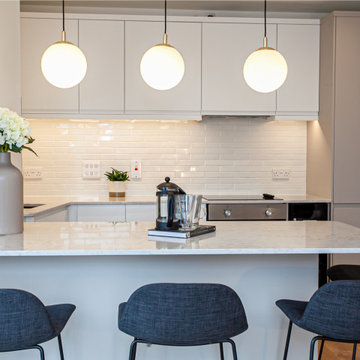
This flat underwent a major renovation with the aim of increasing the rental margin, all accomplished within a strict budget. Simple yet stylish cabinets in neutral colors were installed to appeal to a wide range of tenants and enhance the unit's marketability. Additionally, a practical breakfast bar was added not only to maximize space but also to cleverly separate the kitchen from the lounge area, improving the overall flow and functionality of the living space.
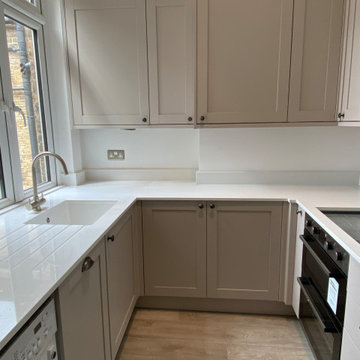
The previous kitchen in this flat was white, however the floor was dark and the cornice on top of the units made the kitchen feel small and enclosed. We opened up the kitchen with a bright worktop, dove grey doors and a white sink. The result is a bright, efficient kitchen.
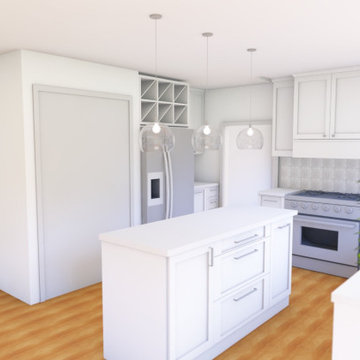
Shaker style kitchen.
Clean lines and light bright color pallete.
Design work incorporated the Client's existing furniture and included updating the built in study area.
The wine cubby above the refrigerator was to allow for a vent to air. The pantry doors were to be replaced with modern door styles to match the modern aesthetic of the kitchen
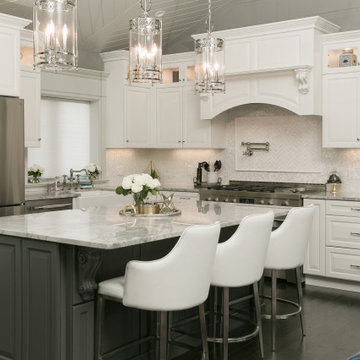
Adding a custom hood can make your range a focal point of the kitchen, adding elegance and sophistication to the space.
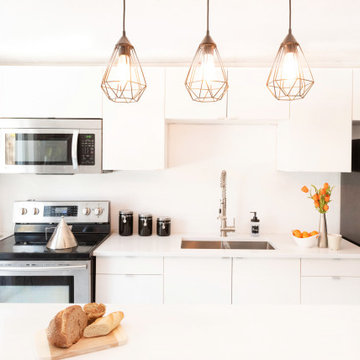
Minimalist kitchen uses economical Ikea cabinetry to make a clean and functional space.
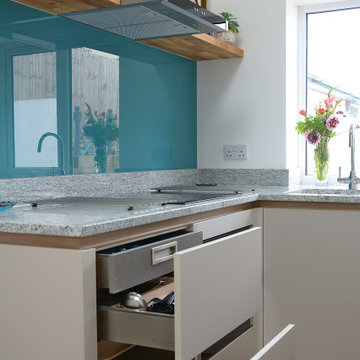
Small is beautiful! It's the details in this holiday apartment in Porthleven that make all the difference. The kitchen is Masterclass Sutton H-Line (handlesless) in Heritage Grey with Oak accents on the handle rail and plinth. Solid oak shelving has been stained to match the other wood details and cleverly contrasted by industrial look lighting. The huge glass splashback in Decoglaze 'Aegean' really makes this petite kitchen stand out from the crowd.
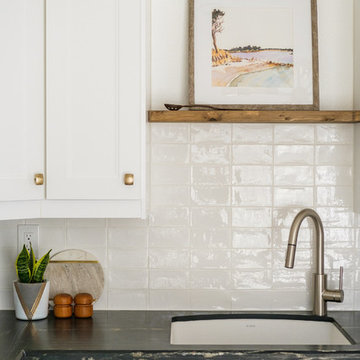
Small San Diego Kitchen with white shaker Ikea cabinets and black quartzite countertops. We used a rolling table as the kitchen island which also is used as a high top kitchen table. Incorporating a wood hood as a detail to add warmth to the space.
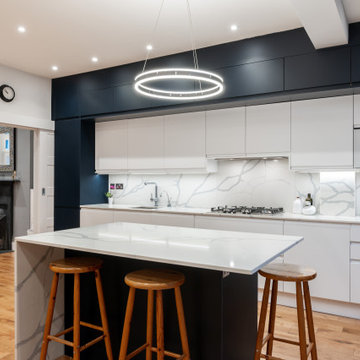
The ground floor in this terraced house had a poor flow and a badly positioned kitchen with limited worktop space.
By moving the kitchen to the longer wall on the opposite side of the room, space was gained for a good size and practical kitchen, a dining zone and a nook for the children’s arts & crafts. This tactical plan provided this family more space within the existing footprint and also permitted the installation of the understairs toilet the family was missing.
The new handleless kitchen has two contrasting tones, navy and white. The navy units create a frame surrounding the white units to achieve the visual effect of a smaller kitchen, whilst offering plenty of storage up to ceiling height. The work surface has been improved with a longer worktop over the base units and an island finished in calacutta quartz. The full-height units are very functional housing at one end of the kitchen an integrated washing machine, a vented tumble dryer, the boiler and a double oven; and at the other end a practical pull-out larder. A new modern LED pendant light illuminates the island and there is also under-cabinet and plinth lighting. Every inch of space of this modern kitchen was carefully planned.
To improve the flood of natural light, a larger skylight was installed. The original wooden exterior doors were replaced for aluminium double glazed bifold doors opening up the space and benefiting the family with outside/inside living.
The living room was newly decorated in different tones of grey to highlight the chimney breast, which has become a feature in the room.
To keep the living room private, new wooden sliding doors were fitted giving the family the flexibility of opening the space when necessary.
The newly fitted beautiful solid oak hardwood floor offers warmth and unifies the whole renovated ground floor space.
The first floor bathroom and the shower room in the loft were also renovated, including underfloor heating.
Portal Property Services managed the whole renovation project, including the design and installation of the kitchen, toilet and bathrooms.
1.570 Billeder af køkken med bordplade i kvartsit
7
