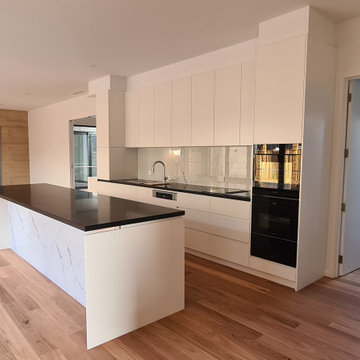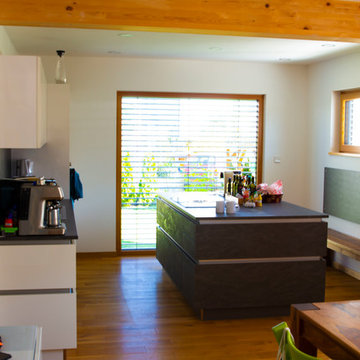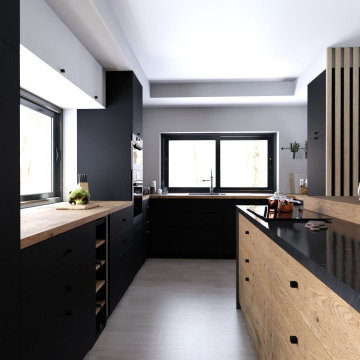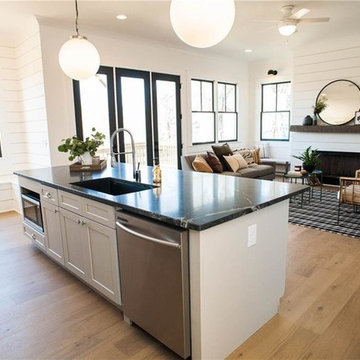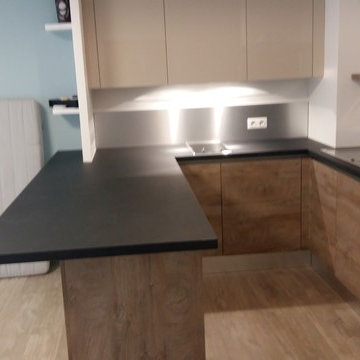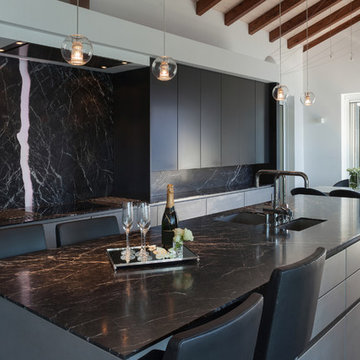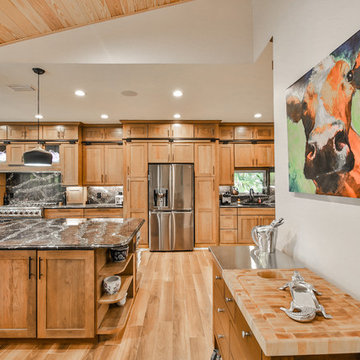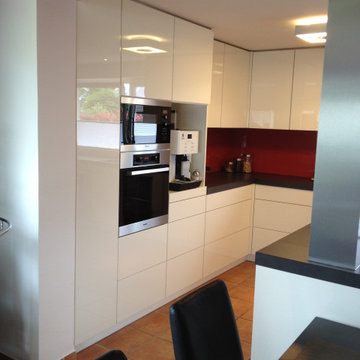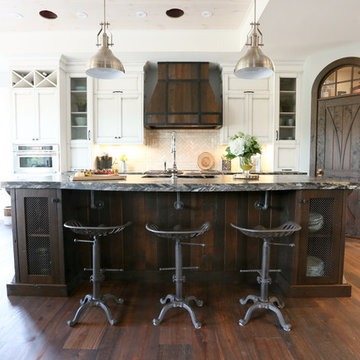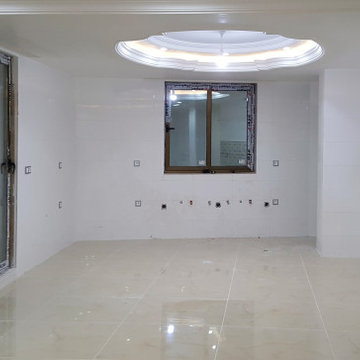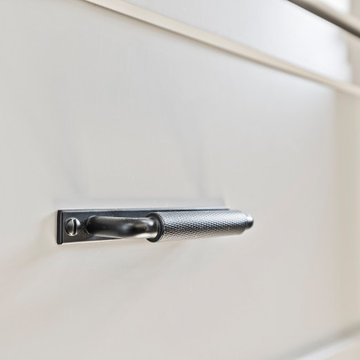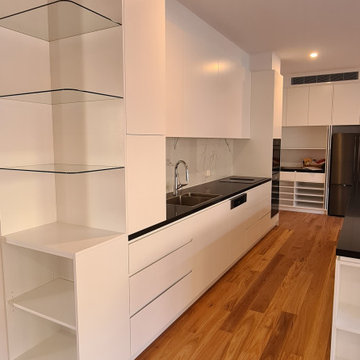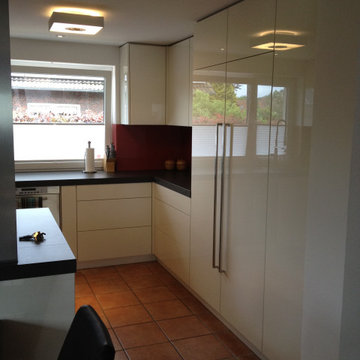185 Billeder af køkken med bordplade i onyx og sort bordplade
Sorteret efter:
Budget
Sorter efter:Populær i dag
41 - 60 af 185 billeder
Item 1 ud af 3
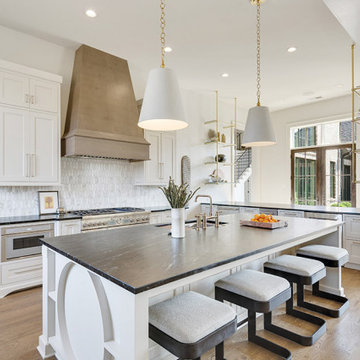
Shapiro & Company was pleased to be asked to design the 2019 Vesta Home for Johnny Williams. The Vesta Home is the most popular show home in the Memphis area and attracted more than 40,000 visitors. The home was designed in a similar fashion to a custom home where we design to accommodate the family that might live here. As with many properties that are 1/3 of an acre, homes are in fairly close proximity and therefore this house was designed to focus the majority of the views into a private courtyard with a pool as its accent. The home’s style was derived from English Cottage traditions that were transformed for modern taste.
Interior Designers:
Garrick Ealy - Conrad Designs
Kim Williams - KSW Interiors
Landscaper:
Bud Gurley - Gurley’s Azalea Garden
Photographer:
Carroll Hoselton - Memphis Media Company
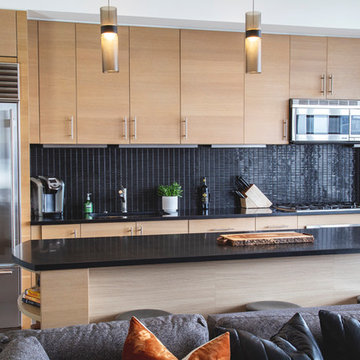
Inspired by a design scheme described as “moody masculine” in this New York City residence, designer Susanne Fox created a dark, simple, and modern look for this gorgeous open kitchen in Midtown.
Nemo Tile’s Glazed Stack mosaic in glossy black was selected for the backsplash. The contrast between the dark glazing and the light wood cabinets creates a beautiful sleek look while the natural light plays on the tile and creates gorgeous movement through the space.
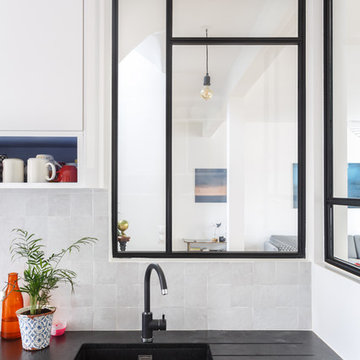
Transformer un bien divisé en 3 étages en une seule maison familiale. Nous devions conserver au maximum l'esprit "vieille maison" (car nos clients sont fans d'ancien et de brocante ) et les allier parfaitement avec les nouveaux travaux. Le plus bel exemple est sans aucun doute la modernisation de la verrière extérieure pour rajouter de la chaleur et de la visibilité à la maison tout en se mariant à l'escalier d'époque.
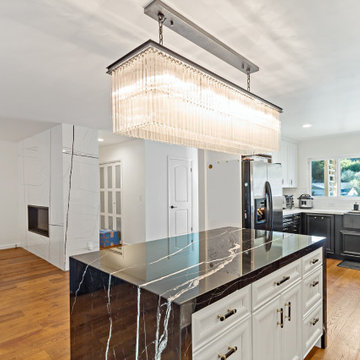
THIS CLASSIC SLEEK MODERN KITCHEN IS SOMETHING OUT OF A MAGAZINE THE PANORAMIC FRENCH SLIDING DOORS GIVE ALL THE NATURAL LIGHT ONE CAN ASK FOR. THE WARM WOOD FLOORS HELP COMBINE THE MARBLE COUNTERTOPS AND COMBO WOOD CUSTOM CABINETS OF WHITE AND BLACK ; THIS WAS NOT A OPEN CONCEPT KITCHEN THIS WAS A 1974 KITCHEN WITH TWO WALLS AT EACH END OF THE ISLAND AREA
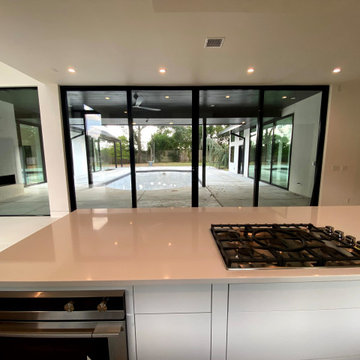
Modern Black and White Kitchen with white tile floors, black onyx countertops, black overhead cabinets, sterling silver appliances, and a white kitchen island. Windowed backsplash.
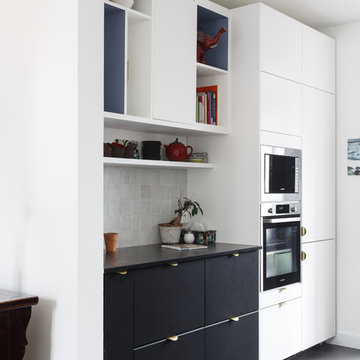
Transformer un bien divisé en 3 étages en une seule maison familiale. Nous devions conserver au maximum l'esprit "vieille maison" (car nos clients sont fans d'ancien et de brocante ) et les allier parfaitement avec les nouveaux travaux. Le plus bel exemple est sans aucun doute la modernisation de la verrière extérieure pour rajouter de la chaleur et de la visibilité à la maison tout en se mariant à l'escalier d'époque.
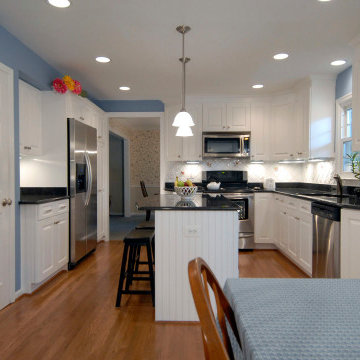
To renovate and enlarge this kitchen, we needed to remove the peninsula configuration, and move the supporting wall back into the adjacent living room, to widen the doorway and provide the additional space that the homeowners needed for the cabinetry wall and larger refrigerator that they wanted. We also removed the recessed pantry cabinet that was located in the wall between the kitchen and family room. We created an island for seating and extra storage, and made additional space for the breakfast table near the double doors to the outside deck. We created a decorative hutch for the wife’s china and glasses, across from the breakfast table. We enlarged the dining room doorway, and moved it over to allow for cabinetry on that wall. We shifted the double doors to the outside down to make room for cabinetry along the outside wall. The new kitchen now functions better than before, and is much brighter.
185 Billeder af køkken med bordplade i onyx og sort bordplade
3
