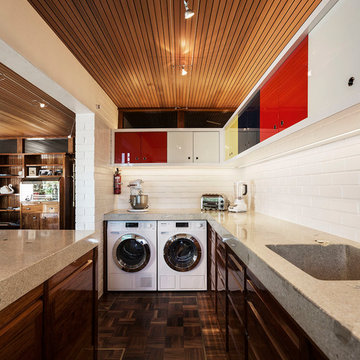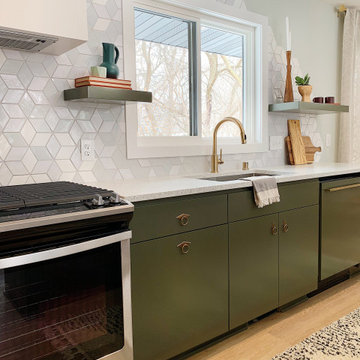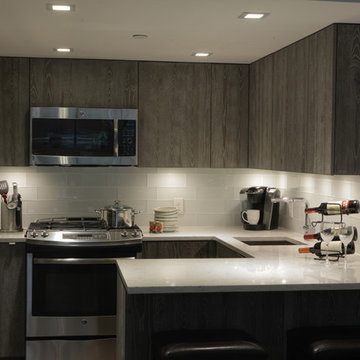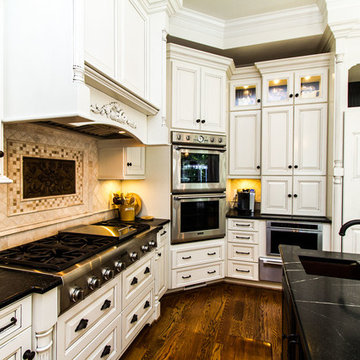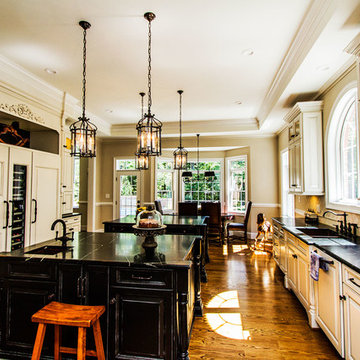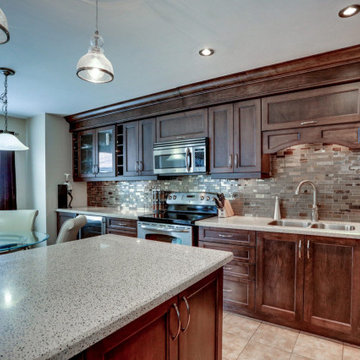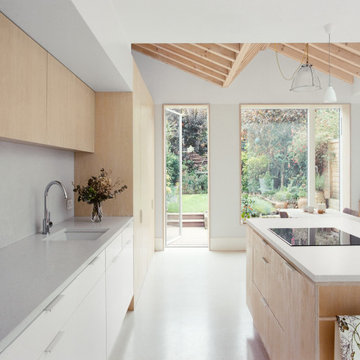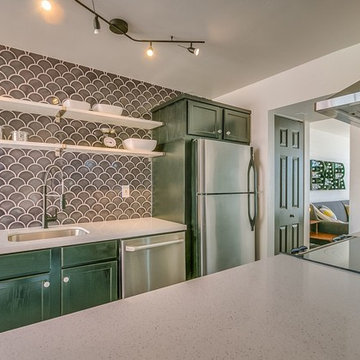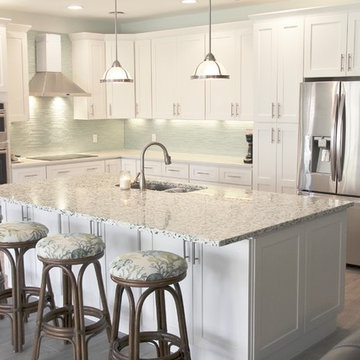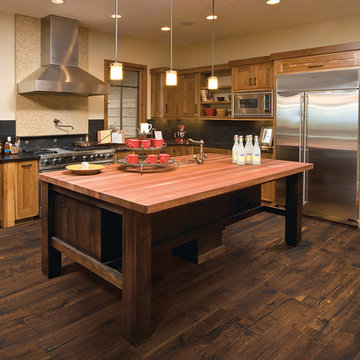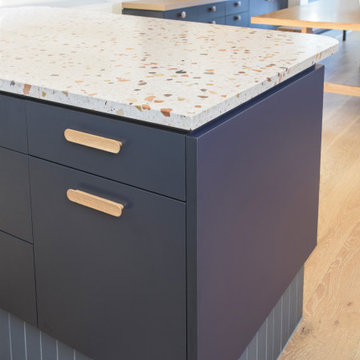3.415 Billeder af køkken med bordplade i onyx og terrazzo bordplade
Sorteret efter:
Budget
Sorter efter:Populær i dag
81 - 100 af 3.415 billeder
Item 1 ud af 3

A midcentury modern transformation honouring the era of this great ocean side apartment

La reforma de la cuina es basa en una renovació total del mobiliari, parets, paviment i sostre; a la vegada es guanya espai movent una paret i transformant una porta batent en una porta corredissa.
El resultat es el d’una cuina pràctica i optimitzada, alhora, el conjunt de materials segueix la mateixa sintonia.
La reforma de la cocina se basa en una renovación total del mobiliario, paredes, pavimento y techo; a la vez se gana espacio moviendo una pared y transformando una puerta batiente por una puerta corredera.
El resultado es el de una cocina práctica y optimizada, a la vez, el conjunto de materiales sigue la misma sintonía.

Fully integrated Signature Estate featuring Creston controls and Crestron panelized lighting, and Crestron motorized shades and draperies, whole-house audio and video, HVAC, voice and video communication atboth both the front door and gate. Modern, warm, and clean-line design, with total custom details and finishes. The front includes a serene and impressive atrium foyer with two-story floor to ceiling glass walls and multi-level fire/water fountains on either side of the grand bronze aluminum pivot entry door. Elegant extra-large 47'' imported white porcelain tile runs seamlessly to the rear exterior pool deck, and a dark stained oak wood is found on the stairway treads and second floor. The great room has an incredible Neolith onyx wall and see-through linear gas fireplace and is appointed perfectly for views of the zero edge pool and waterway. The center spine stainless steel staircase has a smoked glass railing and wood handrail.
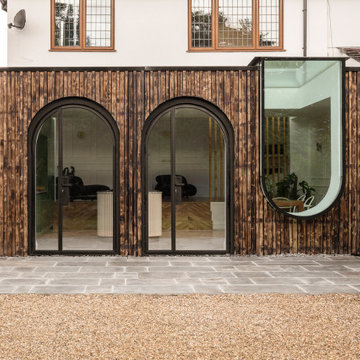
The new kitchen extension has been designed for a young family who wanted to have a space for modern day living and a stronger connection to their beautiful garden. Due to the existing levels on the site, the garden was nearly a metre below and accessed via a set of external narrow steps. We proposed the demolition of an existing outbuilding which obscured the view of the garden and reduced natural daylight. We designed a new rear extension built on the back of the house to create a split-level open plan space connected with internal steps. This enabled the new kitchen floor to be level with the outside garden. It now provides a direct physical and visual connection to the garden without any level changes.
Two arched doors have been designed to provide level access and frames the long views into the garden. An up-and-over glass box allows natural light to pour into the space and provides views into the garden and up into the sky. The base of the glass box is curved which also acts as a great window seat.
The external envelope of the extension has been cladded with timber which has been charred on-site, using the ancient Japanese technique of ‘shou-sugi-ban’.
nnu House is named in line with the geometric shapes of the doors and windows when looking onto the external facade. The ‘n’ represent the arched doors and the ‘u’ for the up-and-over glass box with a curved base.

Rather than cutting off the lighter part of the wood as is typically done, we used the sapwood of walnut as a natural design element in the custom kitchen cabinets. Brass hardware, and a detail that shows off beautiful dovetail joinery both highlight the beauty of the wood.
Photography by Meredith Heuer
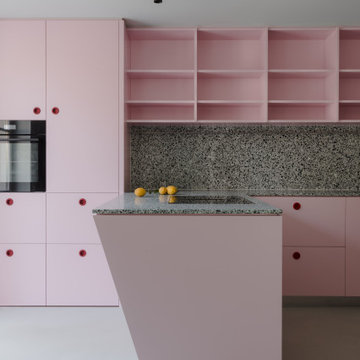
Mut zur Farbe: Küche in rosa mit roten Muschelgriffen.
Entwurf: Keßler Plescher Architekten
Foto: Marie Kreibich
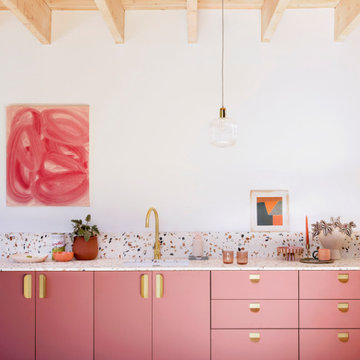
As evenings get darker, introduce a taste of the Mediterranean to your culinary space. Choose cabinets in warm, earthy tones (such as Terra from HUSK's new Natura range), then set it off with confident hardware.
Enter our FOLD Collection. Embracing a shift to statement design details in the kitchen space, this range comprises bold, circular forms that are manufactured from solid sheet brass.
Pack a punch in choosing our surface-mounted pulls, which are installed to sit proudly on cabinet fronts. Or err on the side of discretion with our more subtle edge pulls. Both of equal thickness, these designs feel intentional on contact, plus offer the toasty glow of a lacquered brass finish.
Complete your kitchen scheme with a jewel-toned, resin-based Terrazzo worksurface, then style the space with hand-finished ceramics and low-maintenance plants. What we can't help with is the view of rolling Tuscan hills — sorry.
3.415 Billeder af køkken med bordplade i onyx og terrazzo bordplade
5
