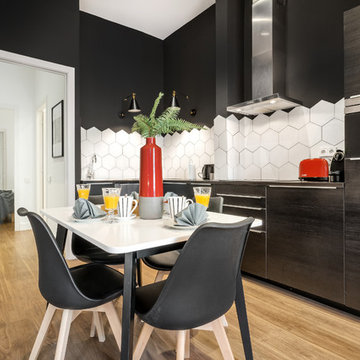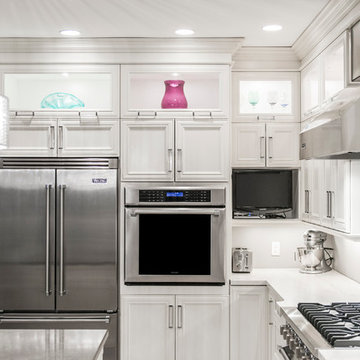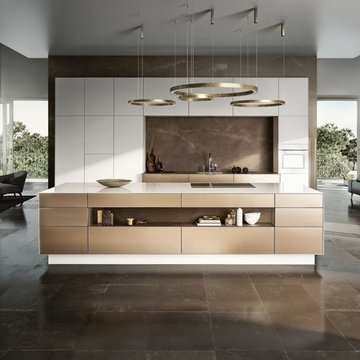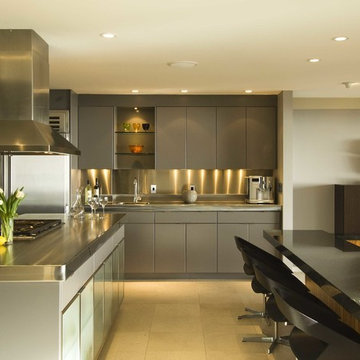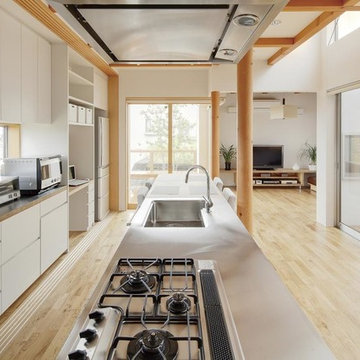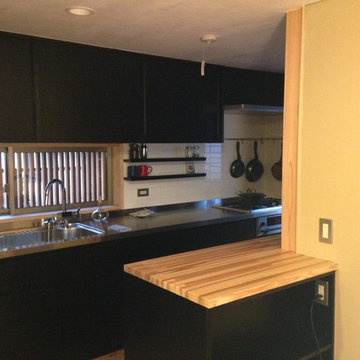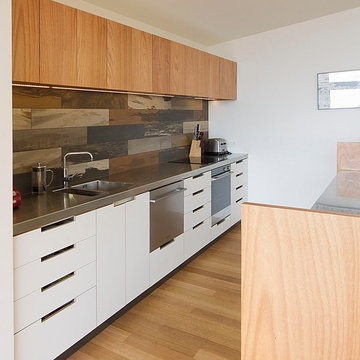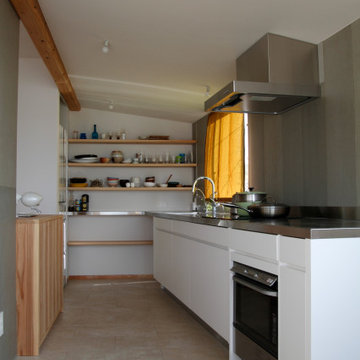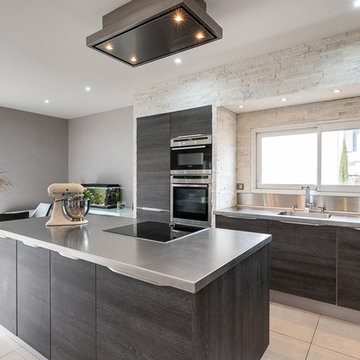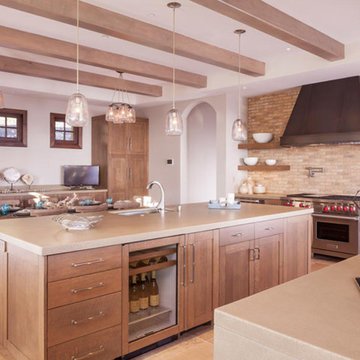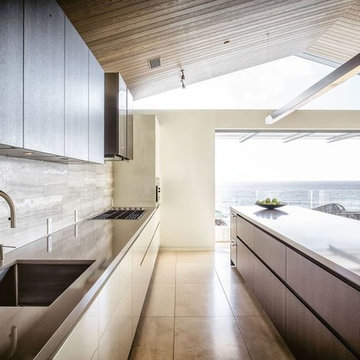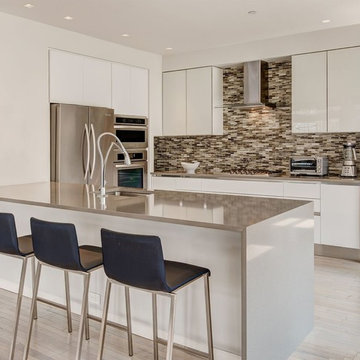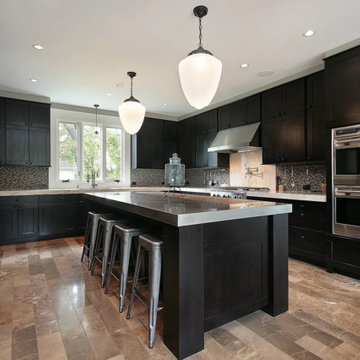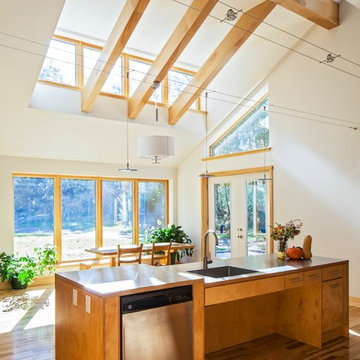1.377 Billeder af køkken med bordplade i rustfrit stål og beige gulv
Sorteret efter:
Budget
Sorter efter:Populær i dag
121 - 140 af 1.377 billeder
Item 1 ud af 3
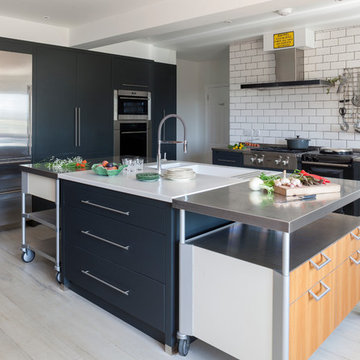
This country house required a kitchen that would serve as it's heartbeat. With our client being a professional chef, it was essential that the space was functional and robust, whilst also providing a social environment.
The kitchen plan met the ergonomic needs by integrating existing freestanding stainless steel tables into the island design. A hidden cupboard provides an extra worktop and shelving to home the client's many appliances.
We were also keen to maximise the beautiful views from the window by designing a cherrywood breakfast bar, banked by stainless steel roller shutters.
The anthracite grey cabinetry gives a focal point to a bright and light room, whilst also helping to combine industrial/contemporary materials in a countryside setting.
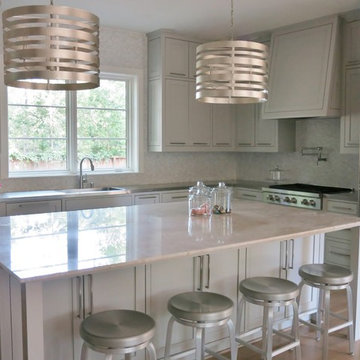
A light - filled home in the memorial area was updated with today's neutral palette. With glamour accents, such as polished nickel, and texture in floors and fabrics, such as velvets, the home exudes organic warmth.
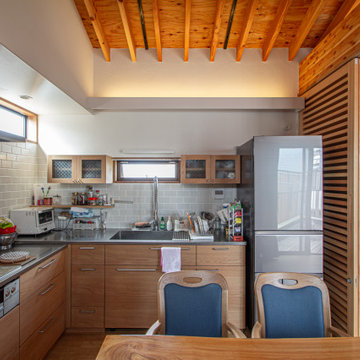
L型の製作キッチン。施主と使い方にぴったり合ったオリジナルです。小さなキューブ状の可愛い吊戸棚は、施主の個性が出ましたね。オーク材とステンレスバイブレーション仕上が美しい。窓の位置も良き

The villa kitchen provides the perfect setting. The large window over the sink looks out to a deck dining area. Stainless steel countertops are easy to care for. Warm and cool are combined by setting off the stainless steel faced cabinetry with a deep red wall, wood accents and red sisal rug. Open shelves for often-used dishware allow for convenience as well as a sense of rhythm and repetition, one of Jane's favorite motifs. The result is a kitchen that imbues the food -- and the kitchen conversation -- with lively energy.
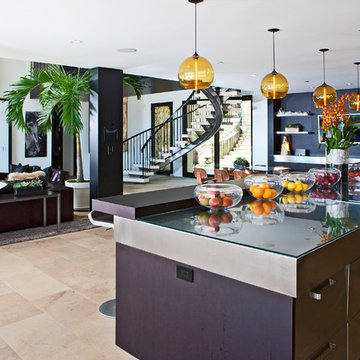
Builder/Designer/Owner – Masud Sarshar
Photos by – Simon Berlyn, BerlynPhotography
Our main focus in this beautiful beach-front Malibu home was the view. Keeping all interior furnishing at a low profile so that your eye stays focused on the crystal blue Pacific. Adding natural furs and playful colors to the homes neutral palate kept the space warm and cozy. Plants and trees helped complete the space and allowed “life” to flow inside and out. For the exterior furnishings we chose natural teak and neutral colors, but added pops of orange to contrast against the bright blue skyline.
This open floor plan kitchen, living room, dining room, and staircase. Owner wanted a transitional flare with mid century, industrial, contemporary, modern, and masculinity. Perfect place to entertain and dine with friends.
JL Interiors is a LA-based creative/diverse firm that specializes in residential interiors. JL Interiors empowers homeowners to design their dream home that they can be proud of! The design isn’t just about making things beautiful; it’s also about making things work beautifully. Contact us for a free consultation Hello@JLinteriors.design _ 310.390.6849_ www.JLinteriors.design
1.377 Billeder af køkken med bordplade i rustfrit stål og beige gulv
7
