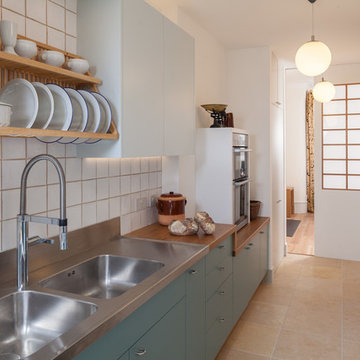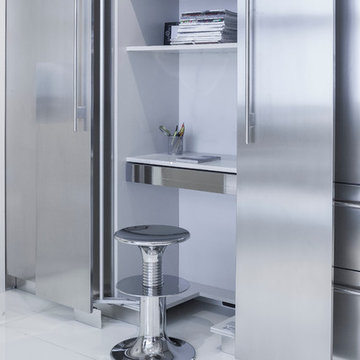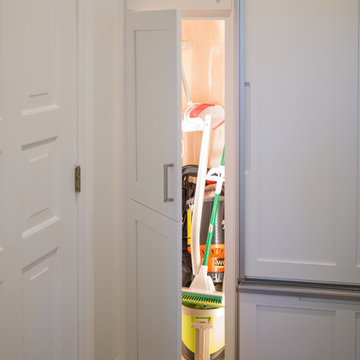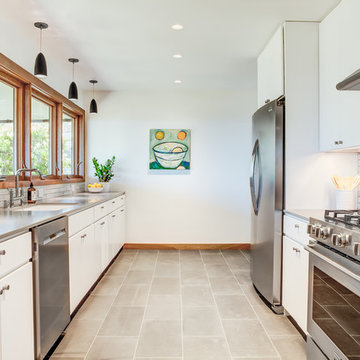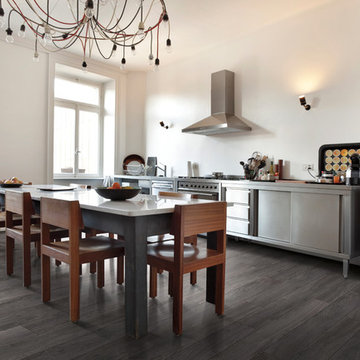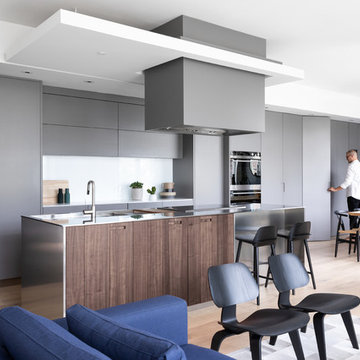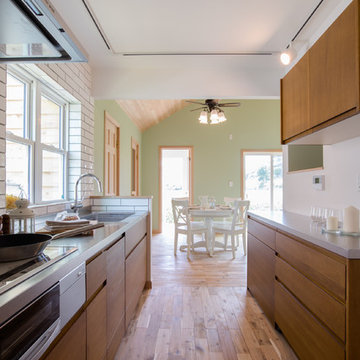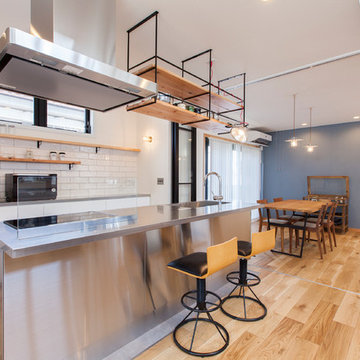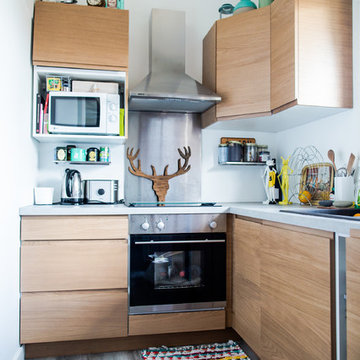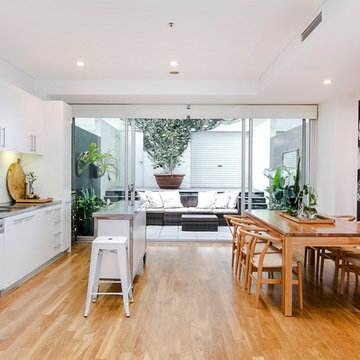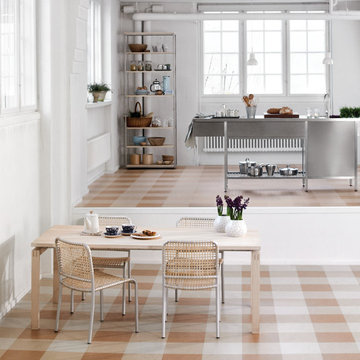3.417 Billeder af køkken med bordplade i rustfrit stål og hvid stænkplade
Sorteret efter:
Budget
Sorter efter:Populær i dag
161 - 180 af 3.417 billeder
Item 1 ud af 3
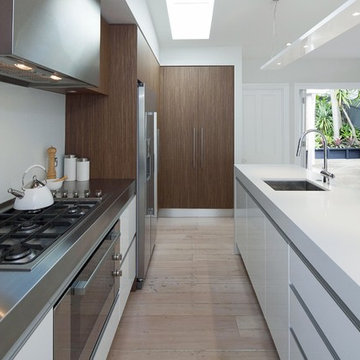
This is a small but functional kitchen in an inner city villa. There is a small study nook opposite the kitchen. Mixed use of materials - white low cabinetry and walnut veneer high cabinetry. Long island bench with a cantilevered end for seating. Island bench is white engineered stone and the back wall is stainless steel.

オープンなキッチンはオリジナルの製作家具とし、素材感を周囲に合わせました。
背面収納もキッチンと同じ素材で製作しました。
ダイニングテーブルを置かずにカウンターでご飯を食べたいというご家族に合わせ、キッチンの天板はフルフラットとし、奥行きを広くとりカウンターとして利用できるキッチンとしました。
視線が抜け、より開放的な広い空間に感じられます。

Given his background as a commercial bakery owner, the homeowner desired the space to have all of the function of commercial grade kitchens, but the warmth of an eat in domestic kitchen. Exposed commercial shelving functions as cabinet space for dish and kitchen tool storage. We met the challenge of creating an industrial space, by not doing conventional cabinetry, and adding an armoire for food storage. The original plain stainless sink unit, got a warm wood slab that will function as a breakfast bar. Large scale porcelain bronze tile, that met the functional and aesthetic desire for a concrete floor.
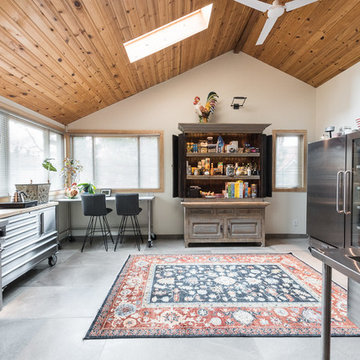
Given his background as a commercial bakery owner, the homeowner desired the space to have all of the function of commercial grade kitchens, but the warmth of an eat in domestic kitchen. Exposed commercial shelving functions as cabinet space for dish and kitchen tool storage. We met the challenge of creating an industrial space, by not doing conventional cabinetry, and adding an armoire for food storage. The original plain stainless sink unit, got a warm wood slab that will function as a breakfast bar. Large scale porcelain bronze tile, that met the functional and aesthetic desire for a concrete floor.

The scullery contains another fridge and a large, double sink, each located at the ends of a long benchtop that takes up the entire back wall. This benchtop provides plenty of workspace, plus more than enough room a full array of small appliances. Above, open shelving offers easy access to plates, glassware and cookbooks. Underneath, there are drawers and more open shelving for larger items, such as platters.
- by Mastercraft Kitchens Tauranga
Photography by Jamie Cobel

This rare 1950’s glass-fronted townhouse on Manhattan’s Upper East Side underwent a modern renovation to create plentiful space for a family. An additional floor was added to the two-story building, extending the façade vertically while respecting the vocabulary of the original structure. A large, open living area on the first floor leads through to a kitchen overlooking the rear garden. Cantilevered stairs lead to the master bedroom and two children’s rooms on the second floor and continue to a media room and offices above. A large skylight floods the atrium with daylight, illuminating the main level through translucent glass-block floors.
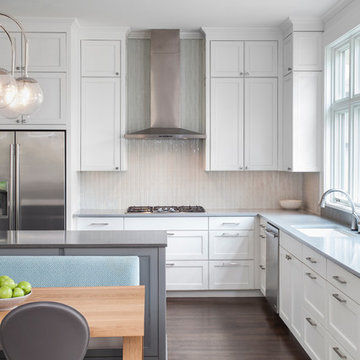
Kitchen after the renovation.
Construction by RisherMartin Fine Homes
Interior Design by Alison Mountain Interior Design
Landscape by David Wilson Garden Design
Photography by Andrea Calo
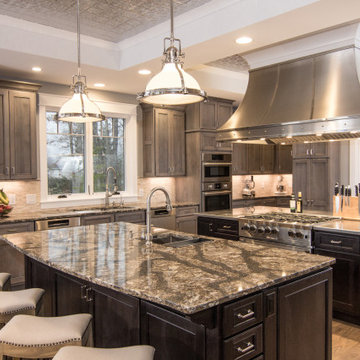
A large lake house kitchen with the main goal of being able to accommodate entertaining. Two large islands allow plenty of countertop space to prepare food and offer areas for guests to gather around. One island employs a stainless steel countertop specifically for food prep. Coffered ceiling was the final touch on this majestic space.
3.417 Billeder af køkken med bordplade i rustfrit stål og hvid stænkplade
9
