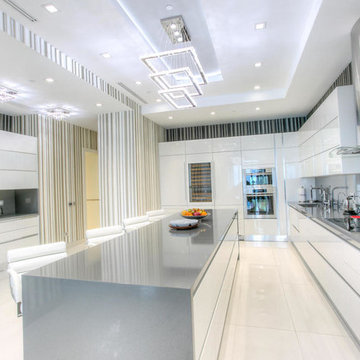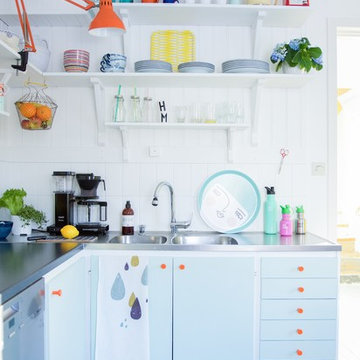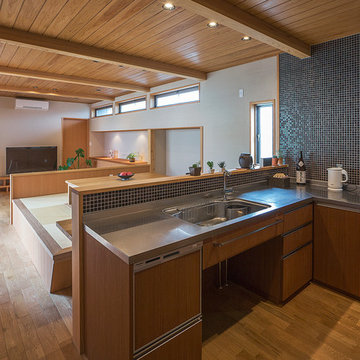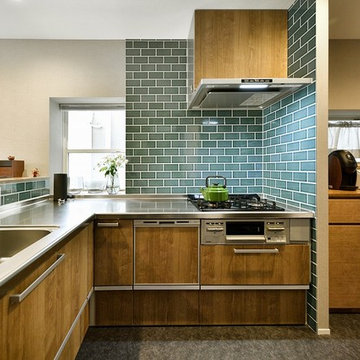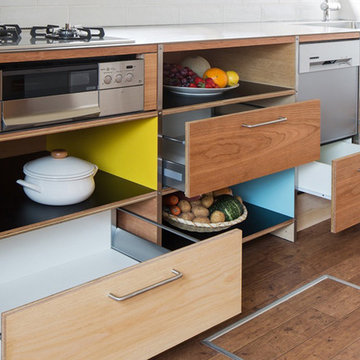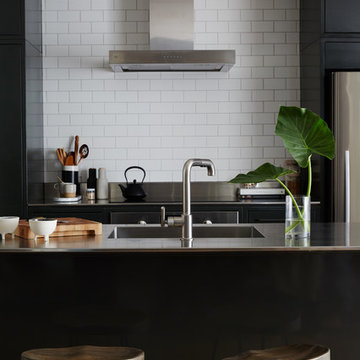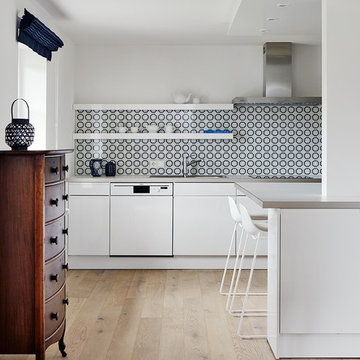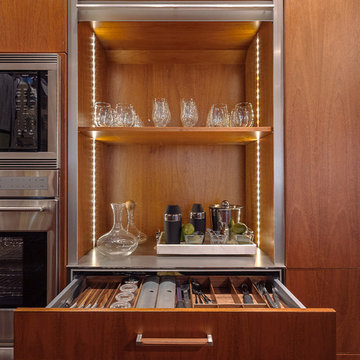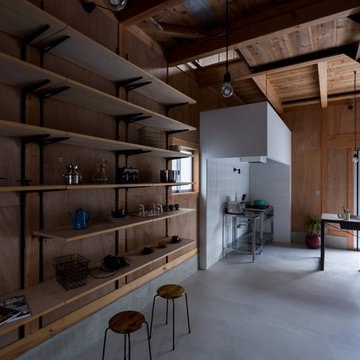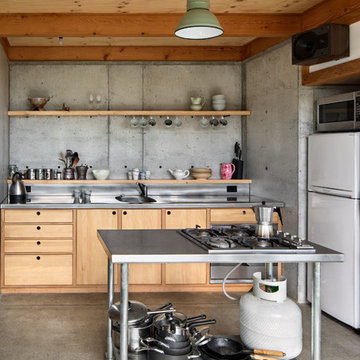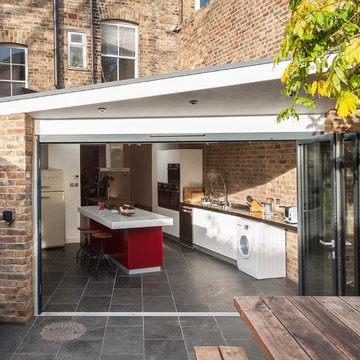14.197 Billeder af køkken med bordplade i rustfrit stål
Sorteret efter:
Budget
Sorter efter:Populær i dag
1061 - 1080 af 14.197 billeder
Item 1 ud af 2
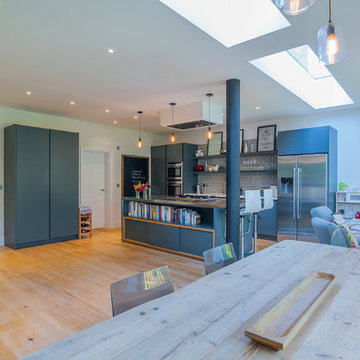
Overview
Whole house refurbishment, space planning and daylight exercise.
The Brief
To reorganise the internal arrangement throughout the client’s new home, create a large, open plan kitchen and living space off the garden while proposing a unique relationship to the garden which is at the lower level.
Our Solution
Working with a brilliant, forward-thinking client who knows what they like is always a real pleasure.
This project enhances the original features of the house while adding a warm, simple timber cube to the rear. The timber is now silver grey in colour and ageing gracefully, the glass is neat and simple with our signature garden oriel window the main feature. The modern oriel window is a very useful tool that we often consider as it gives the client a different place to sit, relax and enjoy the new spaces and garden. If the house has a lower garden level it’s even better.
The project has a great kitchen, very much of the moment in terms of colour and materials, the client really committed to the look and aesthetic. Again we left in some structure and wrapped the kitchen around it working WITH the project constraints rather than resisting them.
Our view is, you pay a lot for your steelwork… Show it off!
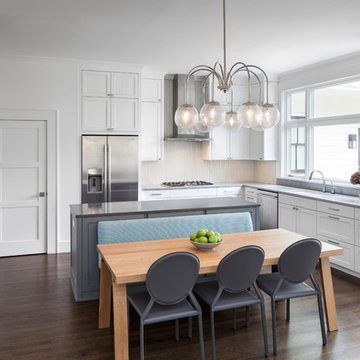
Kitchen after the renovation.
Construction by RisherMartin Fine Homes
Interior Design by Alison Mountain Interior Design
Landscape by David Wilson Garden Design
Photography by Andrea Calo
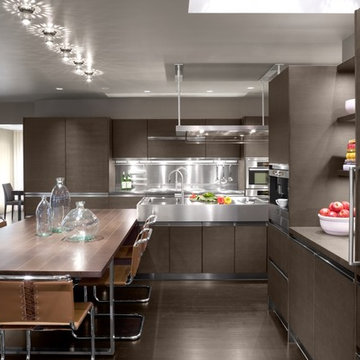
A kitchen that encourages extended gatherings. An integrated oak table is a pleasant place for casual meals, homework, or overflow food prep - and is never more than an arm's reach away from a cup of coffee or bottle of wine.
© John Horner Photography
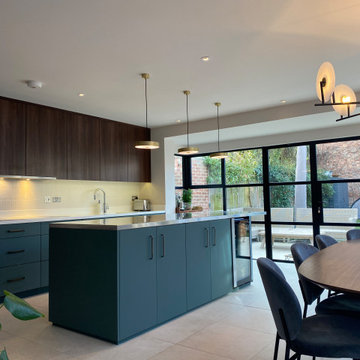
kitchen, bi-colour, dark wood kitchen cabinets, green kitchen cabinets, breakfast bar, wine bar, kitchen pendant lights, dining table, dining chairs, large floor tiles, Crital door, Little Greene paint, china clay
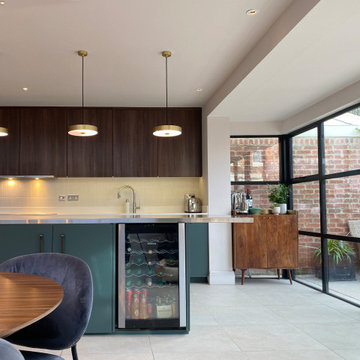
kitchen, bi-colour, dark wood kitchen cabinets, green kitchen cabinets, breakfast bar, wine bar, kitchen pendant lights, dining table, dining chairs, large floor tiles, Crital door, Little Greene paint, china clay

This coastal, contemporary Tiny Home features a warm yet industrial style kitchen with stainless steel counters and husky tool drawers with black cabinets. the silver metal counters are complimented by grey subway tiling as a backsplash against the warmth of the locally sourced curly mango wood windowsill ledge. I mango wood windowsill also acts as a pass-through window to an outdoor bar and seating area on the deck. Entertaining guests right from the kitchen essentially makes this a wet-bar. LED track lighting adds the right amount of accent lighting and brightness to the area. The window is actually a french door that is mirrored on the opposite side of the kitchen. This kitchen has 7-foot long stainless steel counters on either end. There are stainless steel outlet covers to match the industrial look. There are stained exposed beams adding a cozy and stylish feeling to the room. To the back end of the kitchen is a frosted glass pocket door leading to the bathroom. All shelving is made of Hawaiian locally sourced curly mango wood. A stainless steel fridge matches the rest of the style and is built-in to the staircase of this tiny home. Dish drying racks are hung on the wall to conserve space and reduce clutter.
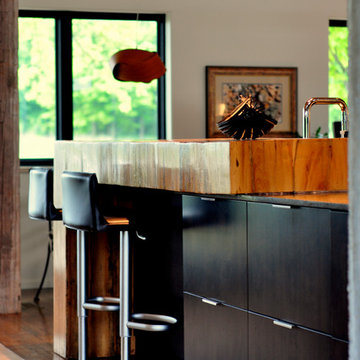
Another custom masterpiece of the house is this wooden bar made out of restored barn beams. the thick grained look compliments the modern look.
Designed and Constructed by John Mast Construction, Photo by Caleb Mast
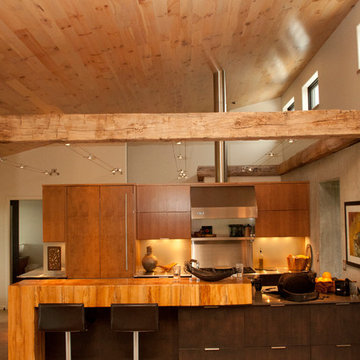
The modern Kitchen may appear small but is efficiently designed to have everything at your fingertips while you are cooking or backing. The modern design gives a smooth clean look.
Designed and Constructed by John Mast Construction, Photo by Caleb Mast
14.197 Billeder af køkken med bordplade i rustfrit stål
54
