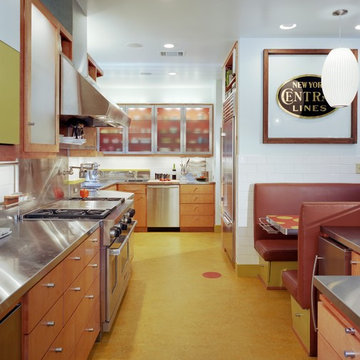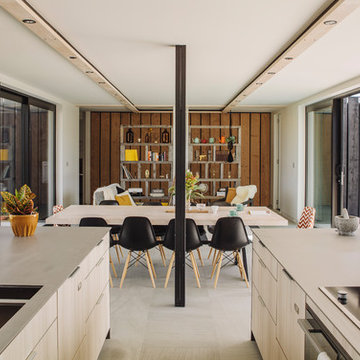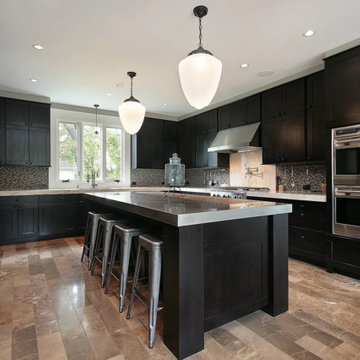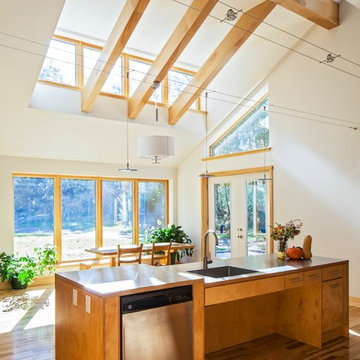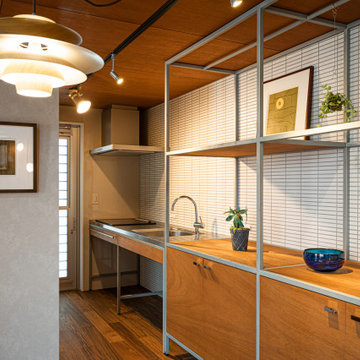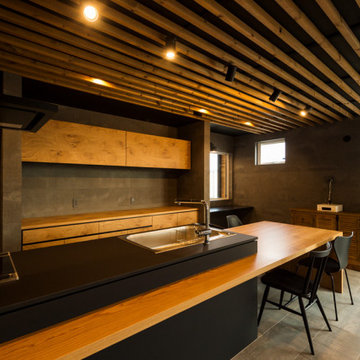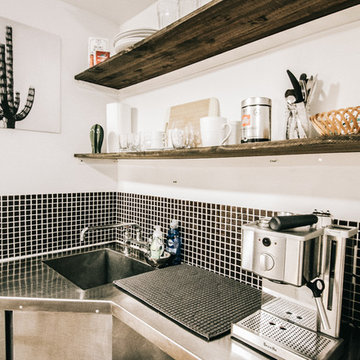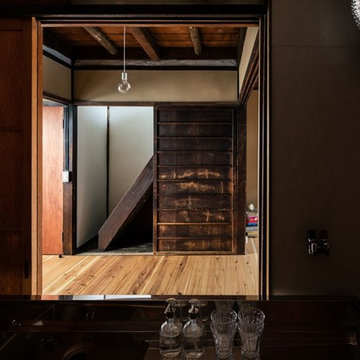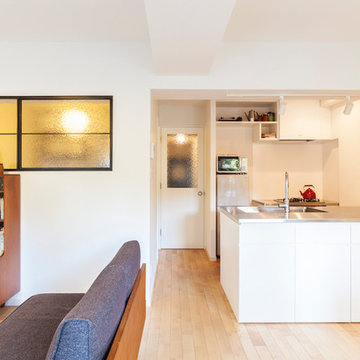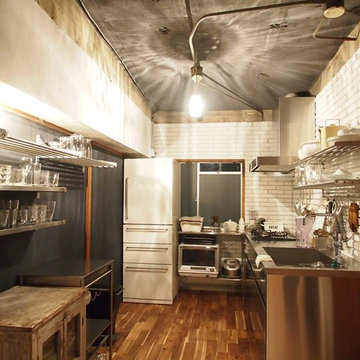14.197 Billeder af køkken med bordplade i rustfrit stål
Sorteret efter:
Budget
Sorter efter:Populær i dag
1861 - 1880 af 14.197 billeder
Item 1 ud af 2
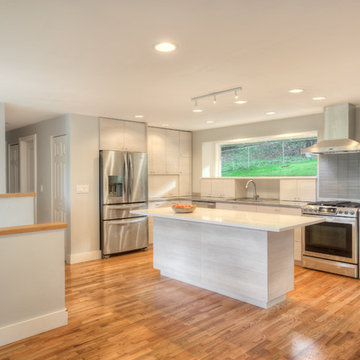
By installing a beam and removing the walls around this split-level kitchen, we opened up the living space! We even added a communications center over the stairs to the lower level. One key to small footprint kitchens is to double the usable storage by specifying cabinets with 27"-long drawer guides. The counters then become desk-like deep. Very practical. This means full-size refrigerators do not protrude so far out into the room, as you can see! 16"-deep wall cabinets contain a 14"-deep appliance garage. More on that later. The 8'-wide window replaced a 3'-wide one and was set into a bump out. What a difference for a mother with 4 young children to be able to keep an eye on them as they play in the backyard. Beyond that, think of how nice this kitchen is in the morning with such a wide, east-facing window. The bump out permitted a drainboard behind the sink! No longer the items draining sit out on the counters beside the sink.
William Feemster of ImageArts Photography
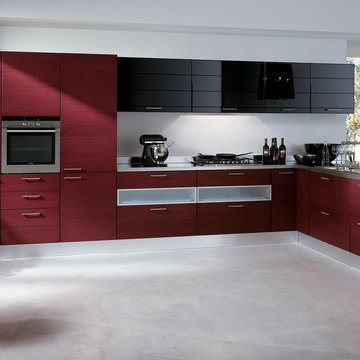
Rainbow
design by Vuesse
Convenience and fine design for the young people’s kitchen
As part of the Happening programme of kitchens created to serve the latest needs in terms of space and function, Scavolini now presents Rainbow, the kitchen conceived for today's young households: more casual and dynamic, but also more demanding in terms of design, choice of materials and compositional features.
Simple in its lines, highly convenient and easily personalised, Rainbow provides slat and framed wooden doors in 8 shades, laminate and lacquered doors in a large selection of colours and glass doors, skilfully interpreting contemporary taste and new habits in social life.
See more at: http://www.scavolini.us/Kitchens/Rainbow
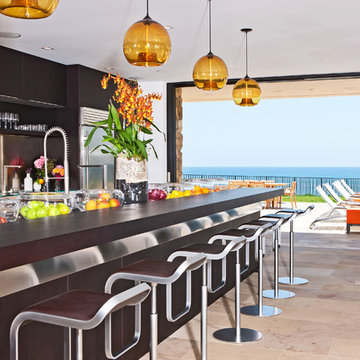
Builder/Designer/Owner – Masud Sarshar
Photos by – Simon Berlyn, BerlynPhotography
Our main focus in this beautiful beach-front Malibu home was the view. Keeping all interior furnishing at a low profile so that your eye stays focused on the crystal blue Pacific. Adding natural furs and playful colors to the homes neutral palate kept the space warm and cozy. Plants and trees helped complete the space and allowed “life” to flow inside and out. For the exterior furnishings we chose natural teak and neutral colors, but added pops of orange to contrast against the bright blue skyline.
This open floor plan kitchen, living room, dining room, and staircase. Owner wanted a transitional flare with mid century, industrial, contemporary, modern, and masculinity. Perfect place to entertain and dine with friends.
JL Interiors is a LA-based creative/diverse firm that specializes in residential interiors. JL Interiors empowers homeowners to design their dream home that they can be proud of! The design isn’t just about making things beautiful; it’s also about making things work beautifully. Contact us for a free consultation Hello@JLinteriors.design _ 310.390.6849_ www.JLinteriors.design
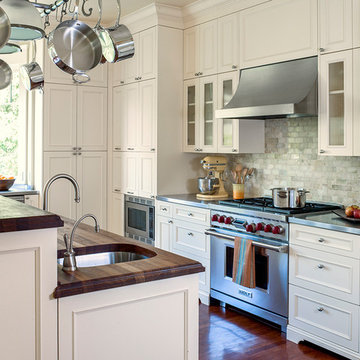
Architecture: Sutro Architects
Contractor: Larsen Builders
Photography: David Duncan Livingston
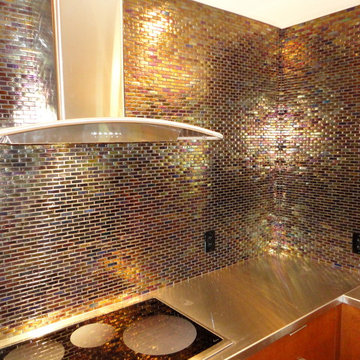
Black mosaic glass tiles with a iridescent coating on the surface of tile. Finished with black epoxy grout. Carved crystal tiles installed on a box built from plexiglass box backlit with led lights. Chiseled granite counter tops installed on top of plexiglass box. The crystal tiles are visible from both sides of the bar top. www.vanosdolmarbleandtile.com
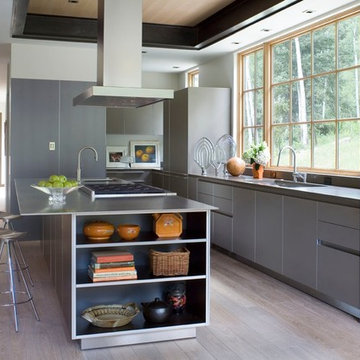
Exterior Finishes in collaboration with Eric Cummings Architect
Interior Design by Studio Frank
Photos by Emily Minton Redfield
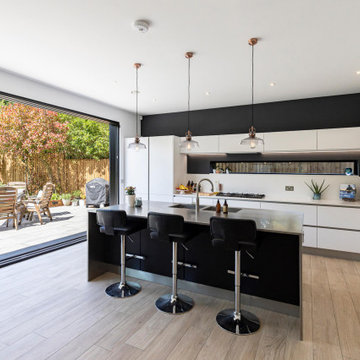
Great family open space, with that wow factor.
Wanted a tall block of units with super-high storage- mainly for affect, but also back up storage. Island had to be a real show-stopper, so we designed a wraparound brushed stainless steel section over matt black units.
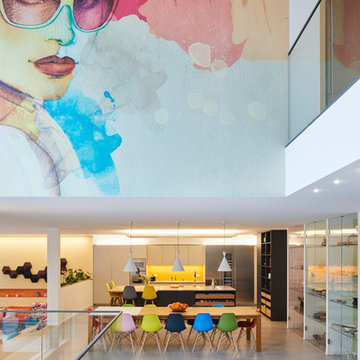
A perfect balance of materials, technology and colour. Matte, handleless units perfectly balance the light, bespoke breakfast bar and open drawer units. Gaggenau appliances add a true sense of luxury, fitting seamlessly with the stainless steel surfaces to give a clean, modern feel.
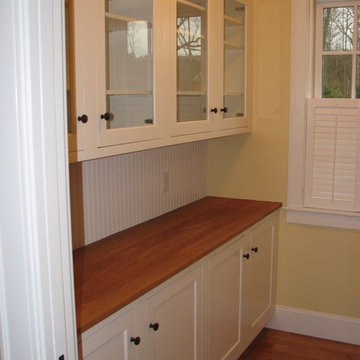
Traditional Butler's Pantry with glass-front doors, bead board back, and a butcher block work surface.
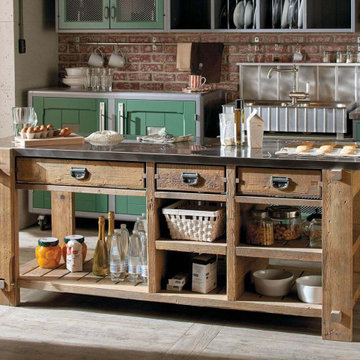
Kitchen island made entirely of Old pine, which aesthetically follows the old carpenter's bench, in fact comes with a chromed side clamp. Equipped with three through drawers in different sizes as well as open compartments. Galvanized metal handles. Ideal as a center room workbench in the kitchen, but also as a counter for presenting products of any kind.
14.197 Billeder af køkken med bordplade i rustfrit stål
94
