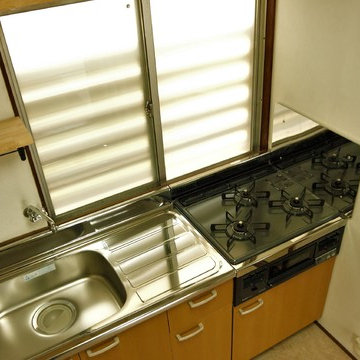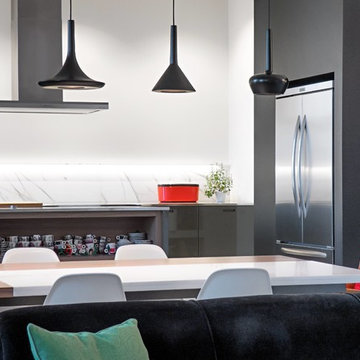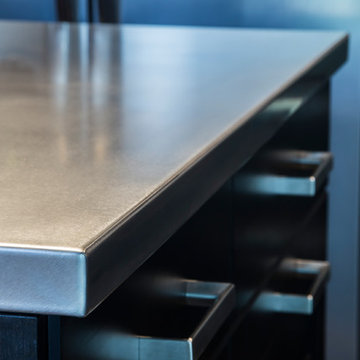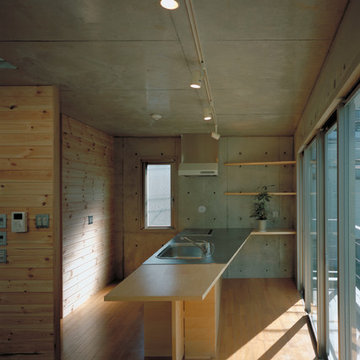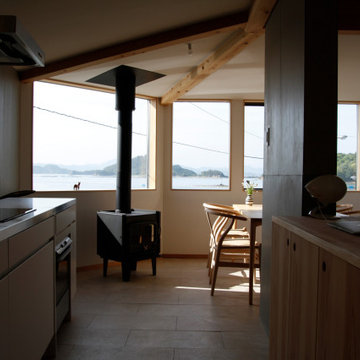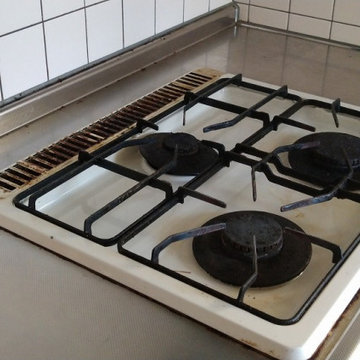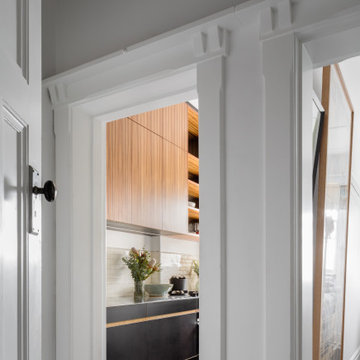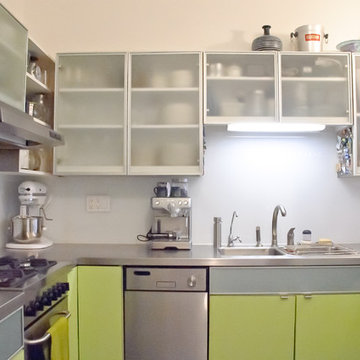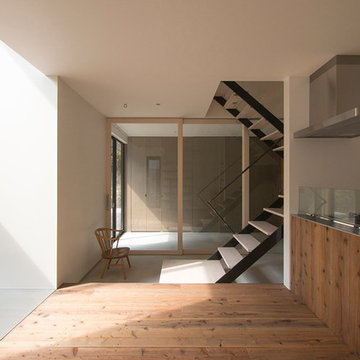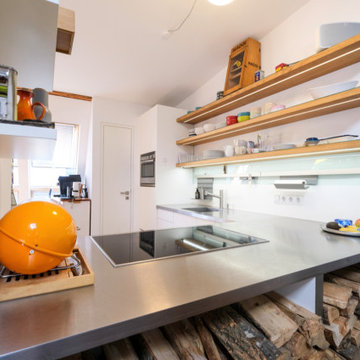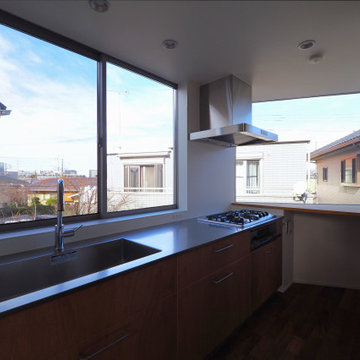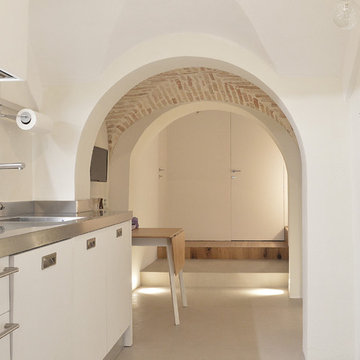338 Billeder af køkken med bordplade i rustfrit stål
Sorteret efter:
Budget
Sorter efter:Populær i dag
101 - 120 af 338 billeder
Item 1 ud af 3
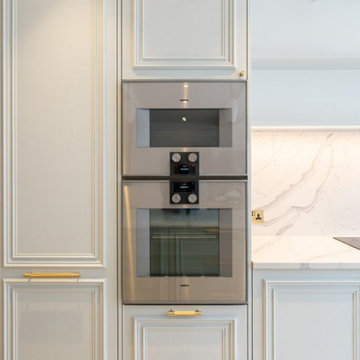
Within the contemporary charm of this Exquisite House, the kitchen emerges as a culinary masterpiece, blending modern functionality with a touch of timeless elegance. The sleek design seamlessly integrates state-of-the-art appliances with carefully curated elements, creating a space that is both luxurious and exudes a refined, formal ambiance. Every detail, from the sophisticated cabinetry to the high-end materials, showcases a commitment to meticulous craftsmanship. The kitchen becomes a focal point where contemporary aesthetics meet a formal vibe, offering not just a place for culinary creations but an embodiment of exquisite refinement within the modern framework of the house.
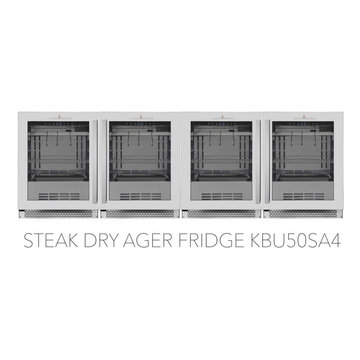
Proper storage and drying of aged meat are proven to maximize product consistency while enhancing flavor. Our steak ager fridge cabinets come with UVC system, KingsBottle’s digital control systems which guarantee precise temperature and humidity adjustments. You get professional-grade perfect steaks without expertise. Aging fridge cabinets from KingsBottle turns grocery store beef into restaurant caliber steak.

This moody German Style Kitchen is designed around simplicity and clean lines. Every aspect of this design is based on minimalism, so a glass splashback was never up for debate.
Similar to the cabinetry itself, the glass splashbacks minimal lines, and neutral colour do nothing to detract from the room or view.
This large space is over five metres from the window (and source of light) however, the glass splashback acts as a mirror, reflecting both light and the sea view!
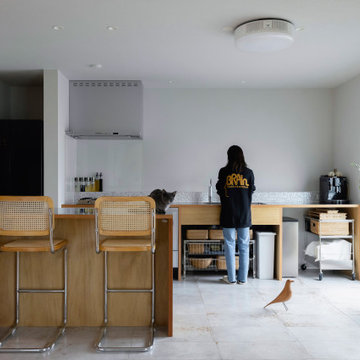
住み継いだ家
本計画は、築32年の古家のリノベーションの計画です。
昔ながらの住宅のため、脱衣室がなく、田の字型に区切られた住宅でした。
1F部分は、スケルトン状態とし、水廻りの大きな改修を行いました。
既存の和室部を改修し、キッチンスペースにリノベーションしました。
キッチンは壁掛けとし、アイランドカウンターを設け趣味である料理などを楽しめるスペースとしました。
洋室だった部分をリビングスペースに変更し、LDKの一体となったスペースを確保しました。
リビングスペースは、6畳のスペースだったため、造作でベンチを設けて狭さを解消しました。
もともとダイニングであったスペースの一角には、寝室スペースを設け
ほとんどの生活スペースを1Fで完結できる間取りとしました。
また、猫との生活も想定されていましたので、ペットの性格にも配慮した計画としました。
内部のデザインは、合板やアイアン、アンティークな床タイルなどを仕様し、新しさの中にもなつかしさのある落ち着いた空間となっています。
断熱材から改修された空間は、機能性もデザイン性にも配慮された、居心地の良い空間となっています。
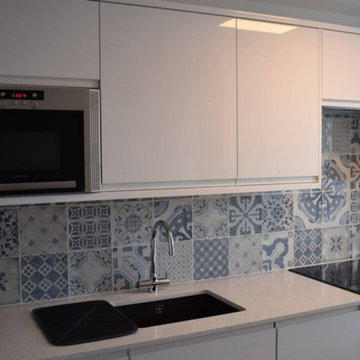
This kitchen serves a dual purpose, seamlessly combining a dining area where you can engage in paperwork or other tasks at the concrete table. The overall aesthetic exudes a distinct apartment vibe.
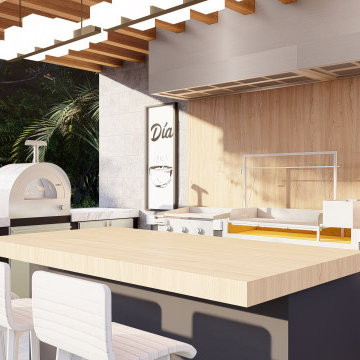
This outdoor barbecue, has a large space of three practical tables divided according to its uses: on the right, the oven area, in the center it has a griddle, a barbecue and a stove, as well as a double hood to dissipate smoke, to the right is the sink area. In the middle it has a large island that allows a double space, bar and inn.
In this design, brown, gray and black colors prevail, as well as three materials: granite, light wood and aluminum. Its modern terrace style allows it to house some wooden pergolas that give rise to a vine that opens to the common dining area and furniture for an incomparable sharing.
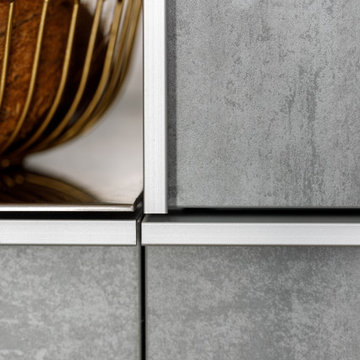
Модель: Tera.
Корпус: ДСП 18 мм серая влагостойкая.
Фасады - HPL пластик бетон, основа - МДФ 19 мм.
Верхние фасады - пластик дуб ретро, основа - МДФ 19 мм.
Фартук - сталь нержавеющая сатинированная.
Столешница - сталь нержавеющая сатинированная.
Механизмы открывания Blum Blumotion.
Ящики Blum Legrabox Pure.
Профильные ручки.
Мусорная система.
Лотки для приборов.
Встраиваемые розетки для малой бытовой техники.
Стоимость - 498 тыс.руб.

対面キッチン・背面収納は造作・都内に建つ床面積20坪の狭小住宅・施主様から「クボタ住建の木の家」を建てたいとの希望に準耐火構造地区の条件下の中でどこまで木の現しが可能か最大限に応えました。
各種造作と施主様が選んだ時代建具との相性も良し!
338 Billeder af køkken med bordplade i rustfrit stål
6
