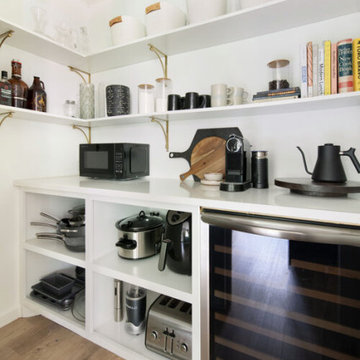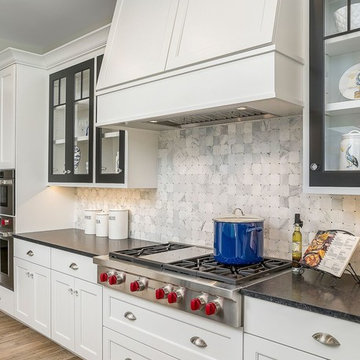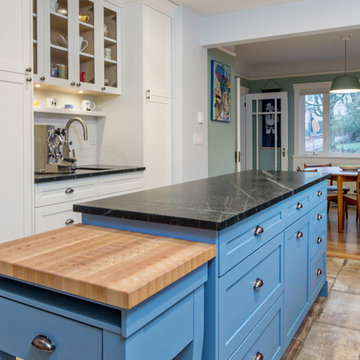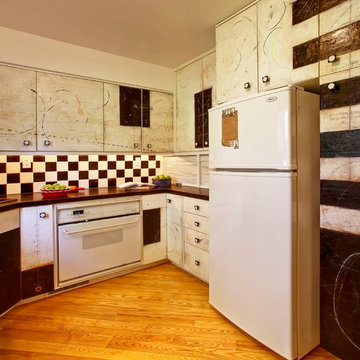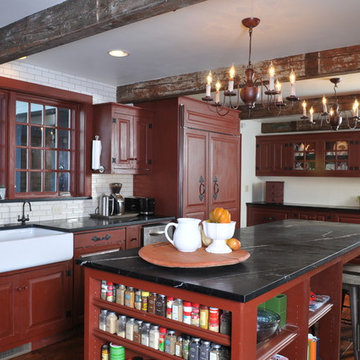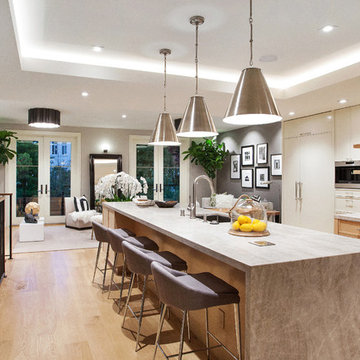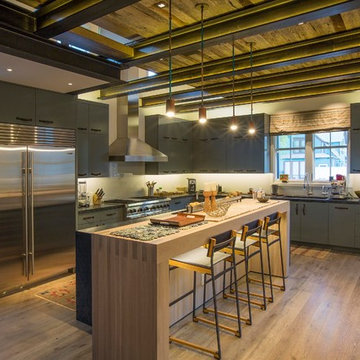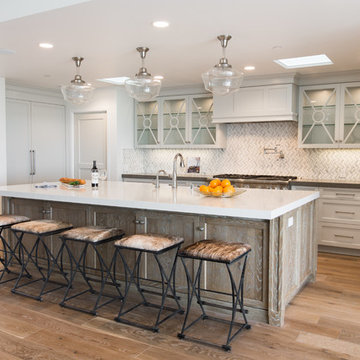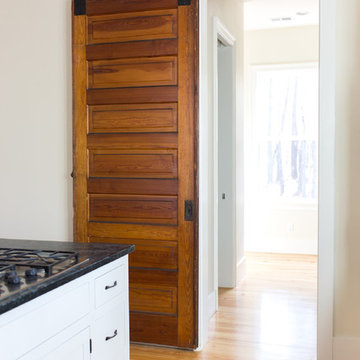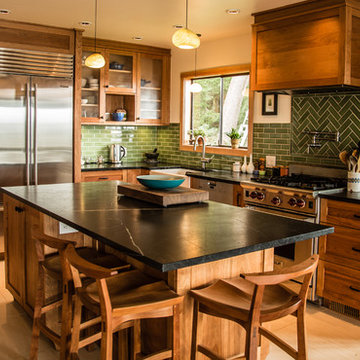1.032 Billeder af køkken med bordplade i sæbesten og beige gulv
Sorteret efter:
Budget
Sorter efter:Populær i dag
81 - 100 af 1.032 billeder
Item 1 ud af 3

Custom Meadowlark grain-matched cherry cabinetry in kitchen using crotch cherry. This home was design and built by Meadowlark Design+Build using aging in place design strategies. This kitchen area was designed and built using aging in place design strategies by Meadowlark Design+Build in Ann Arbor, Michigan
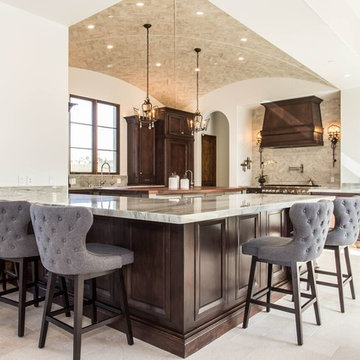
Note in this Picture: The functionality of a lower bar cabinet - see open cabinet photo.
This timeless kitchen is all about the WOW factor! From its custom walnut island top to its elegant and functional design, there is not one inch of this kitchen that went overlooked. With the high end Thermador appliance package and custom corner cabinets, this kitchen was built for the avid chef. From concept to completion this has to be one Ocean Contracting more applauded kitchens.
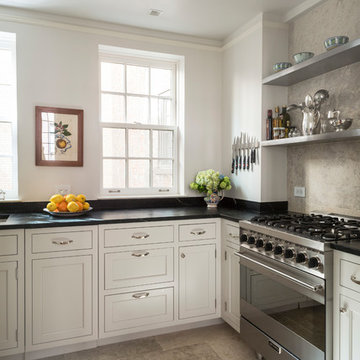
A galley kitchen was reconfigured and opened up to the living room to create a charming, bright u-shaped kitchen.
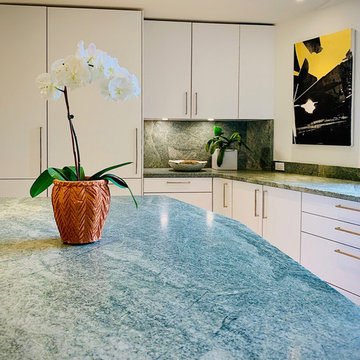
This gut renovation of a 1960's galley kitchen opens the kitchen to the living room and allows natural light to flood the space. All new recessed lighting in a drop ceiling with LED linear lights installed in the reveal create a floating appearance. Appliances are integrated into the cabinetry to reduce visual clutter. A simple, clean-lined and modern aesthetic will stand the test of time.
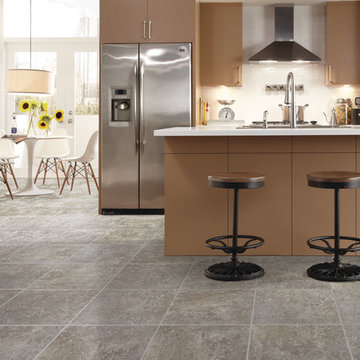
Combining coastal and organic elements, Adura® "San Luca" luxury vinyl tile delivers a tranquil, relaxed feel with its mix of sublet, sun-bleached hues. Available in a 16" square tile and 3 colors (Wind Drift shown).
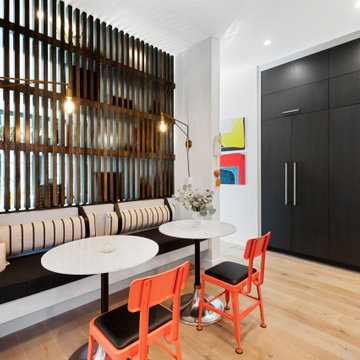
modern eclectic kitchen with built-in banquet and bistro tables flanked by pantry and storage cabinets
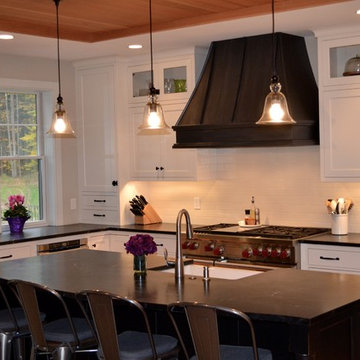
Project Details
Designer: Amy Van Wie
Cabinetry: Brookhaven II – Framed Inset Cabinetry
Wood: Perimeter and Island are Painted Maple; the Hutch is Distressed Pine
Finish: Alpine White, Black with espresso glaze and the Hutch is Vintage Putty and Hazel on Distressed Pine
Door: Lewisburg Recessed
Countertop: Soap Stone
Awards
2015 NKBA Design Award, Best New Kitchen 150SF+
This was such a fun project. Our clients were razor focused on all the details, which of course, as a designer, I loved! We decided to expand the finish palette from the traditional one or two to three: alpine white on the perimeter, black with espresso glaze for the island and vintage putty and hazel for the hutch area. We wanted to differentiate the hutch from the rest of the kitchen but still make it part of a unified whole. The third finish kept the area distinct and the matching door style kept it integrated.
The symmetrical balance gives the kitchen a sophistication which reflects the owners perfectly. The Kohler Whitehaven farm sink, backsplash and hardware introduce the rustic elements reflective of the rest of the home and its bucolic setting.
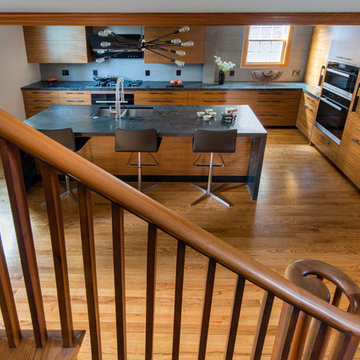
Washington, DC Modern Kitchen
Design by #JGKB
http://www.gilmerkitchens.com/
Photography by John Cole
1.032 Billeder af køkken med bordplade i sæbesten og beige gulv
5

