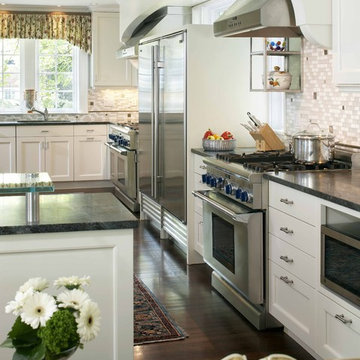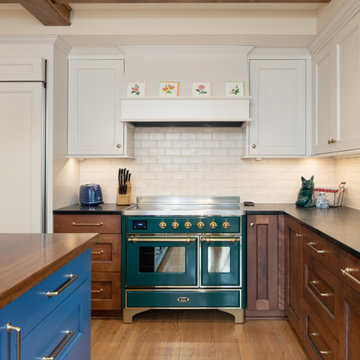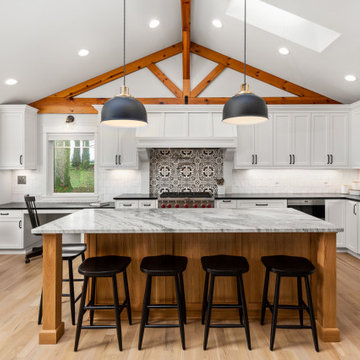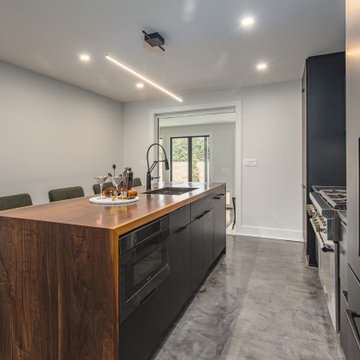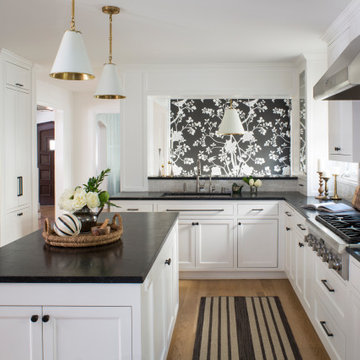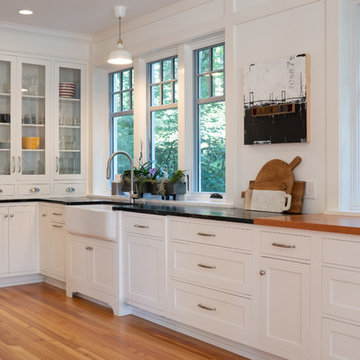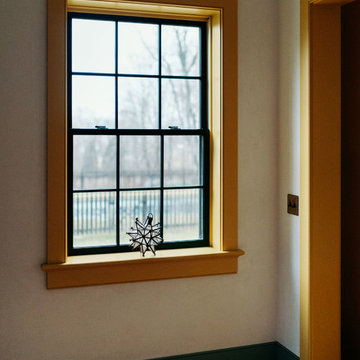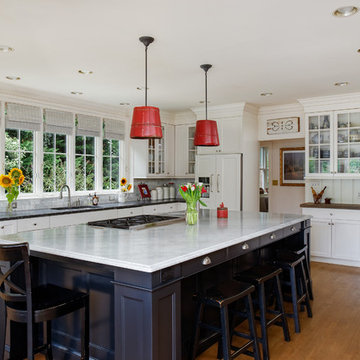19.869 Billeder af køkken med bordplade i sæbesten og bordplade i onyx
Sorteret efter:
Budget
Sorter efter:Populær i dag
221 - 240 af 19.869 billeder
Item 1 ud af 3
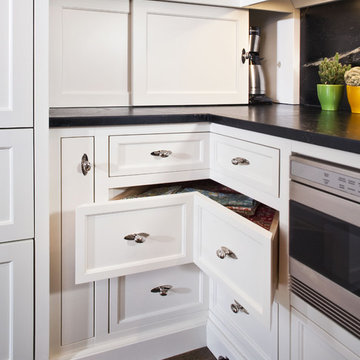
2011 NKBA MN | 2nd Place Large Kitchen
Carol Sadowsky, CKD
Matt Schmitt Photography
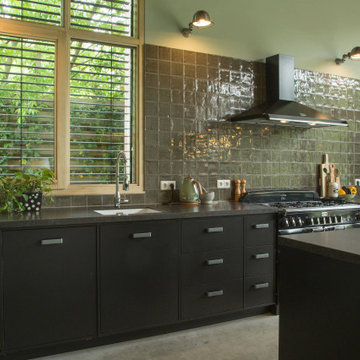
Creating Beautiful Spaces That Are The Vision of Our Customers with Efficiency, Grace, and Style!

Mid century modern corner kitchen with wood cabinets, dark countertops, white textured backsplash tile, and open shelving
© Cindy Apple Photography

Small kitchen big on storage and luxury finishes.
When you’re limited on increasing a small kitchen’s footprint, it’s time to get creative. By lightening the space with bright, neutral colors and removing upper cabinetry — replacing them with open shelves — we created an open, bistro-inspired kitchen packed with prep space.
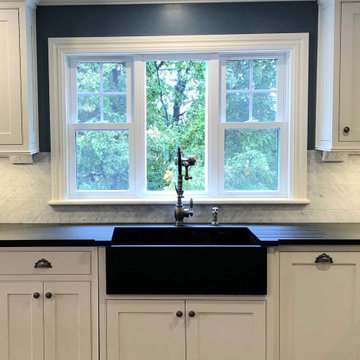
Modern farmhouse kitchen remodel, with white cabinets, leathered soapstone countertops & sink, Carrara marble backsplash, Waterstone wheel pulldown faucet.
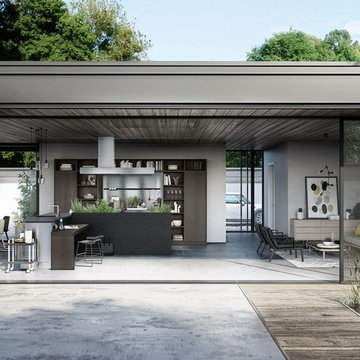
SieMatic Cabinetry tall cabinets in Graphite Oak and base cabinets in polished stainless steel. Countertops in SieMatic Nero Assoluto granite.
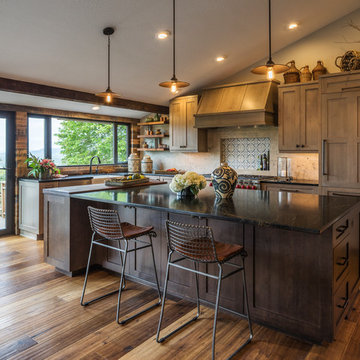
Homeowner needed more light, more room, more style. We knocked out the wall between kitchen and dining room and replaced old window with a larger one. New stained cabinets, Soapstone countertops, and full-height tile backsplash turned this once inconvenient,d ark kitchen into an inviting and beautiful space.
We relocated the refrigerator and applied cabinet panels. The new duel-fuel range provides the utmost in cooking options. A farm sink brings another appealing design element into the clean-up area.
New lighting plan includes undercabinet lighting, recessed lighting in the dining room, and pendant light fixtures over the island.
New wood flooring was woven in with existing to create a seamless expanse of beautiful hardwood. New wood beams were stained to match the floor bringing even more warmth and charm to this kitchen.

The goal of the project was to create a more functional kitchen, but to remodel with an eco-friendly approach. To minimize the waste going into the landfill, all the old cabinetry and appliances were donated, and the kitchen floor was kept intact because it was in great condition. The challenge was to design the kitchen around the existing floor and the natural soapstone the client fell in love with. The clients continued with the sustainable theme throughout the room with the new materials chosen: The back splash tiles are eco-friendly and hand-made in the USA.. The custom range hood was a beautiful addition to the kitchen. We maximized the counter space around the custom sink by extending the integral drain board above the dishwasher to create more prep space. In the adjacent laundry room, we continued the same color scheme to create a custom wall of cabinets to incorporate a hidden laundry shoot, and dog area. We also added storage around the washer and dryer including two different types of hanging for drying purposes.
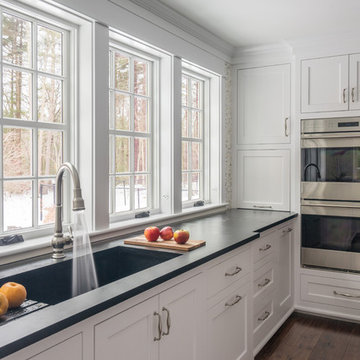
An integrated custom soapstone sink is a show stopper in this kitchen, a built-in sloped drainboard is stylish and functional. Brazilian Barroca soapstone is quiet matte black with some veining.
Classic white kitchen designed and built by Jewett Farms + Co. Functional for family life with a design that will stand the test of time. White cabinetry, soapstone perimeter counters and marble island top. Hand scraped walnut floors. Walnut drawer interiors and walnut trim on the range hood. Many interior details, check out the rest of the project photos to see them all.
19.869 Billeder af køkken med bordplade i sæbesten og bordplade i onyx
12
