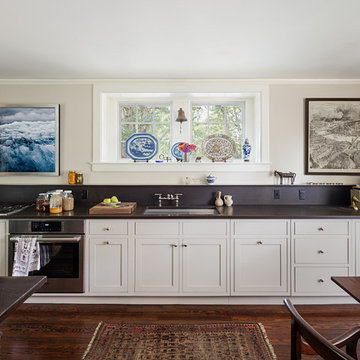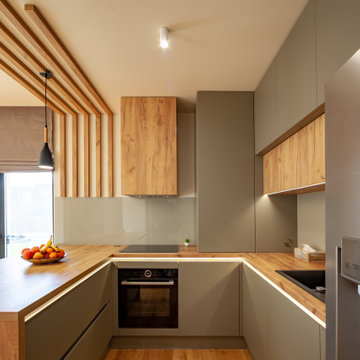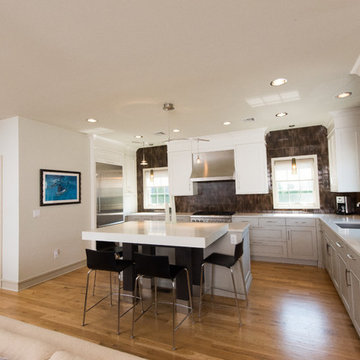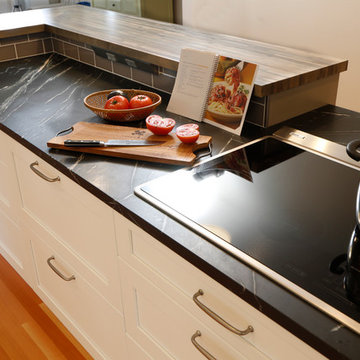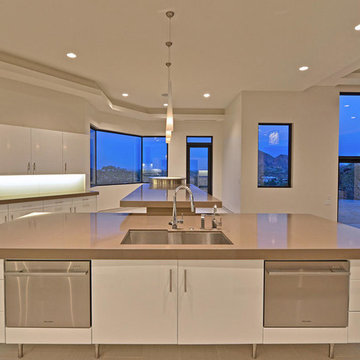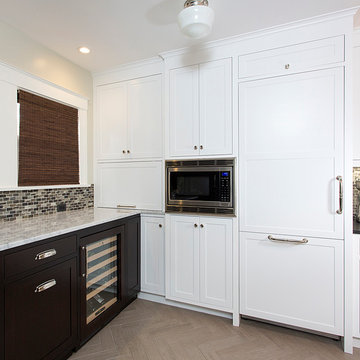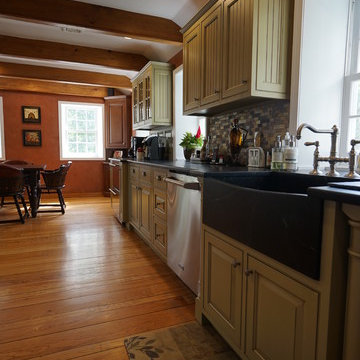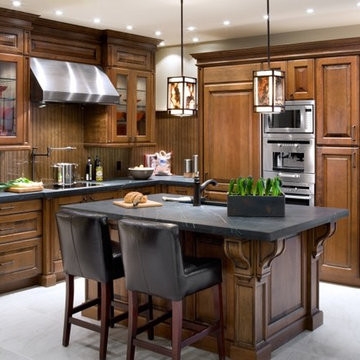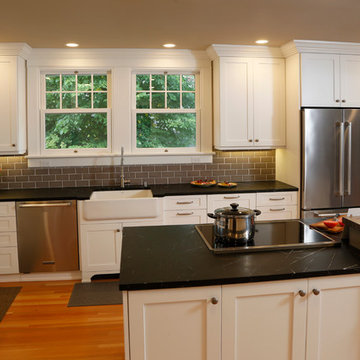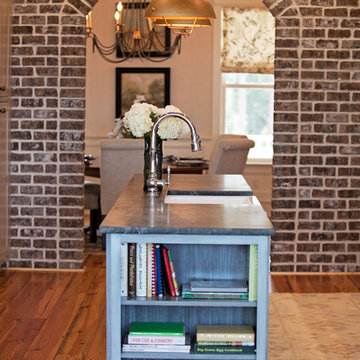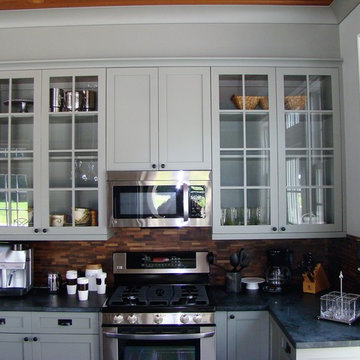219 Billeder af køkken med bordplade i sæbesten og brun stænkplade
Sorteret efter:
Budget
Sorter efter:Populær i dag
161 - 180 af 219 billeder
Item 1 ud af 3
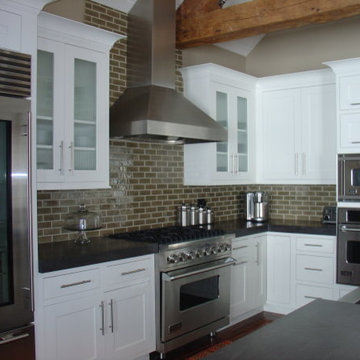
Fashion Par Kitchens, Kitchen ideas, wood cabinets, wood floors, home remodel, home improvement, stainless steel appliances, statement lighting, under cabinet lighting, island table, dining area, open space,
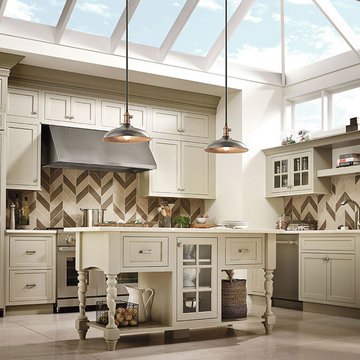
The wide bell form of these bronze pendants will give your home a sleek new touch. With a retro industrial style they work perfectly over an island or dining room table and even a bar and work well with various decor styles. Remember for maximum impact hang in multiples.
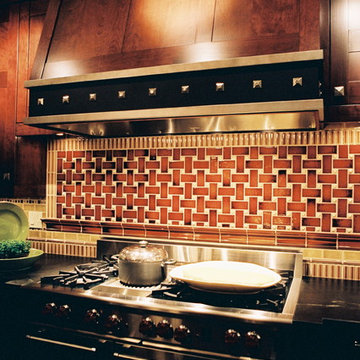
This bespoke hood fan was created to integrate seamlessly with the shaker cherry cabinets. The addition of black metal and white bronze reinforces the craftsman aesthetic and works with the bronze Rocky Mountain hardware. An intricate, handcrafted, ceramic tile back-splash was designed and created especially for this space above the 48" Wolf range.
Photographer: Michael Conner
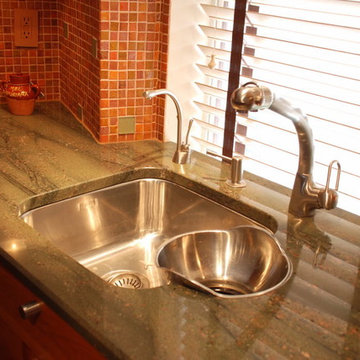
You can see how lovely the Amazon Green granite was when this job was completed. Note the window below the actual countertop; we finished the back of the cabinet so any view from outside would look finished. Note the attention to detail in using the coordinating terra cotta color in the Lutron outlet on the tile wall. Just to the right of the sink is an 18" wide dishwasher; necessary to making things fit in this restraining space. The sink has a filtered insta hot faucet as well as a soap dispenser.
Photo by Brian J. McGarry
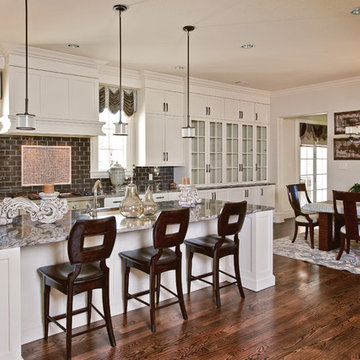
The kitchen looks directly into the living room making the space seem larger. The cream shaker cabinets give the kitchen a clean look. The dark subway tiles contrast the cabinetry and add dimension. Custom window treatments elevate the room with elegant textures and style. https://www.hausofblaylock.com
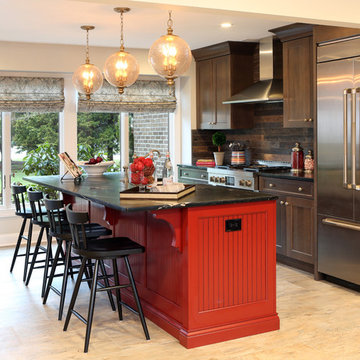
This kitchen maintains the elegance of a traditional kitchen with the most interesting rustic details. The inset cherry cabinets in the barnwood color married with the rustic wood tile backsplash and highlighted by a bold red island with black soapstone countertops, creates a warm and inviting yet chic and sophisticated environment.
Tom Grimes Photography

The 1790 Garvin-Weeks Farmstead is a beautiful farmhouse with Georgian and Victorian period rooms as well as a craftsman style addition from the early 1900s. The original house was from the late 18th century, and the barn structure shortly after that. The client desired architectural styles for her new master suite, revamped kitchen, and family room, that paid close attention to the individual eras of the home. The master suite uses antique furniture from the Georgian era, and the floral wallpaper uses stencils from an original vintage piece. The kitchen and family room are classic farmhouse style, and even use timbers and rafters from the original barn structure. The expansive kitchen island uses reclaimed wood, as does the dining table. The custom cabinetry, milk paint, hand-painted tiles, soapstone sink, and marble baking top are other important elements to the space. The historic home now shines.
Eric Roth
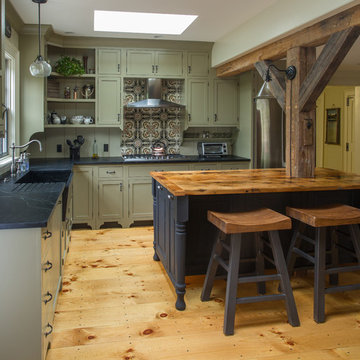
The rustic 1790 Garvin-Weeks Farmstead is a beautiful farmhouse with Georgian and Victorian period rooms as well as a craftsman style addition from the early 1900s. The original house was from the late 18th century, and the barn structure shortly after that. The client desired architectural styles for her new master suite, revamped kitchen, and family room, that paid close attention to the individual eras of the home. The master suite uses antique furniture from the Georgian era, and the floral wallpaper uses stencils from an original vintage piece. The kitchen and family room are classic farmhouse style, and even use timbers and rafters from the original barn structure. The expansive kitchen island uses reclaimed wood, as does the dining table. The custom cabinetry, milk paint, hand-painted tiles, soapstone sink, and marble baking top are other important elements to the space. The historic home now shines.
Eric Roth

Our designers stole a few square feet from the adjoining oversized family room to create a drop zone for the family as they enter the kitchen. This provides the perfect solution to storing keys, electronics, kids doodads and school papers. This is part of a first floor renovation completed by Meadowlark Design + Build in Ann Arbor, Michigan.
219 Billeder af køkken med bordplade i sæbesten og brun stænkplade
9
