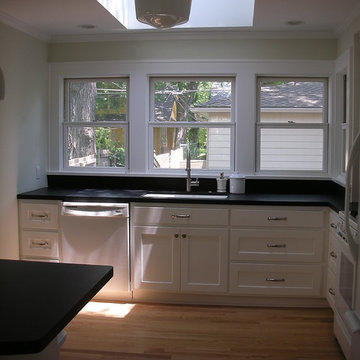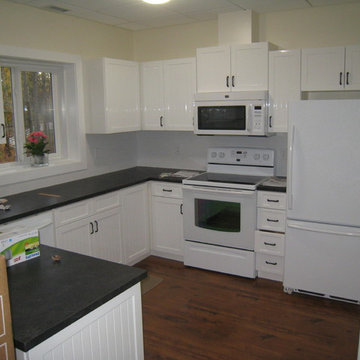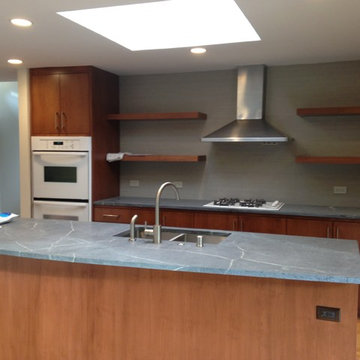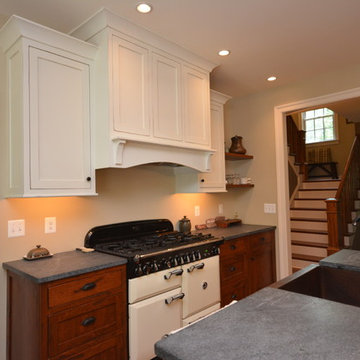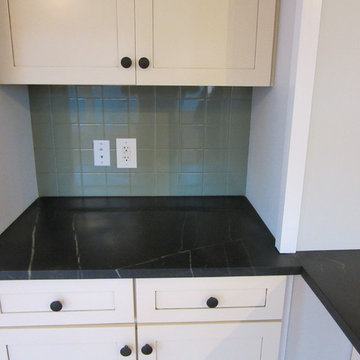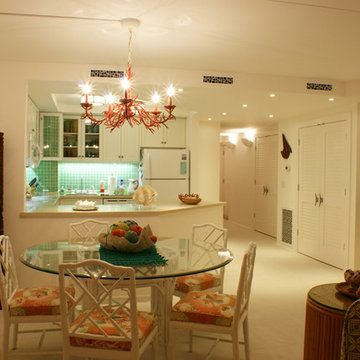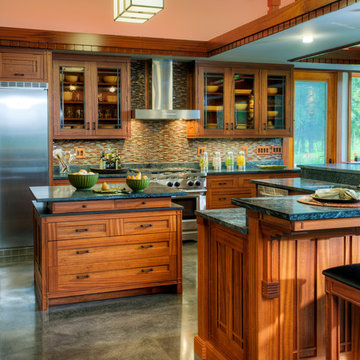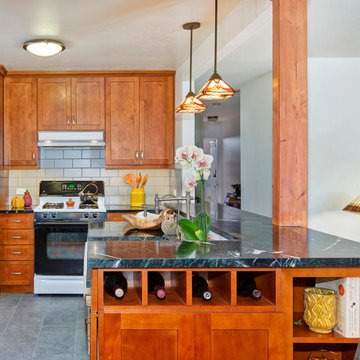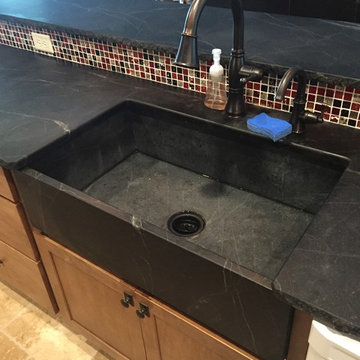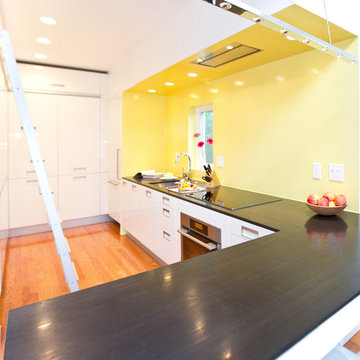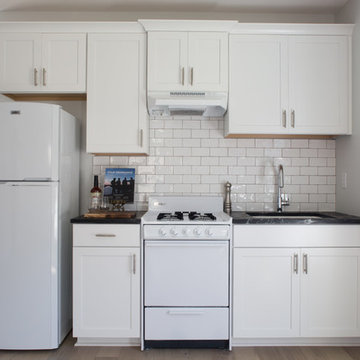358 Billeder af køkken med bordplade i sæbesten og hvide hvidevarer
Sorteret efter:
Budget
Sorter efter:Populær i dag
81 - 100 af 358 billeder
Item 1 ud af 3
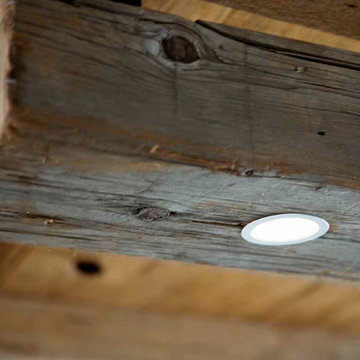
Because the ceiling was too low for pendant lights, Lord and his team installed recessed lights into a found antique beam and hung the beam over the island from the ceiling, once again hiding a contemporary solution within a traditional-looking item.
Photos by Eric Roth
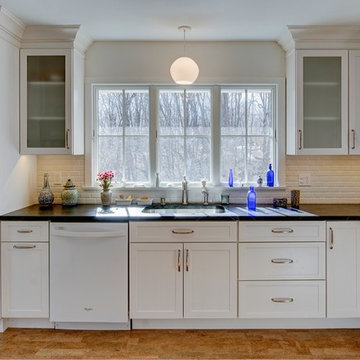
One of A Direct's designers, Ted, partnered up with Anne Surchin, Architect on this Southold, NY kitchen renovation. As you can see, the outcome was just beautiful. We love that this kitchen design gives the customer functional, designated working areas. Instead of focusing on the "kitchen triangle," kitchen designers have been focusing on creating functional work zones. With this kitchen, we've done just that! The "cooking zone" has ample counter top space and is completely separate from the "sink/ washing zone." This allows the chef to be interrupted, while others are getting a jump on dishes. On top of a plethora amount of cabinet storage, and two glass display cabinets, this kitchen truly has it all!
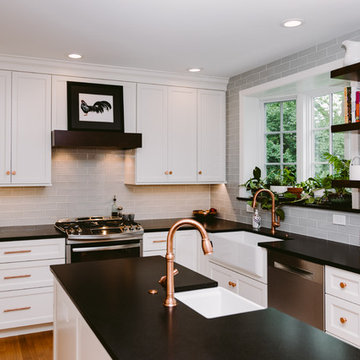
Transitional style custom kitchen in American University Park in NW Washington DC designed with custom cabinets and white subway tile. Copper metal and wood accents with copper cabinet pulls and knobs and copper kitchen faucets. 2 kitchen sinks with farmhouse sinks and one hidden sink with a wood butcher block counter insert. Custom hidden counter outlets and LED cabinet lighting and under cabinet lighting. Glass cabinet doors for decorative display and a large island with black soapstone counters.
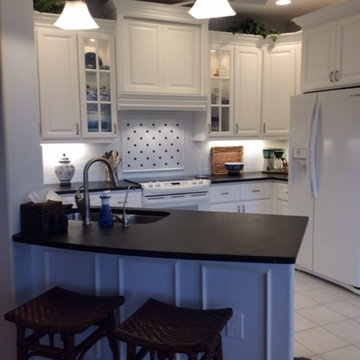
Barroca Soapstone fabricated and installed by Creative Soapstone LLC, Cabinets and fixtures provided by WEST COAST DESIGN AND BUILD INC. of Ft. Myers
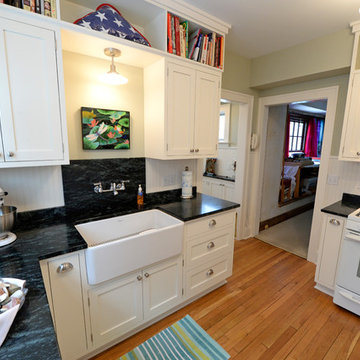
R.B. Schwarz's client did not want to remove a wall but stay within the 10x11 ft. kitchen footprint in order to preserve the authenticity of the 1930's home. Custom cabinetry allowed for extra storage to be designed into this tiny kitchen. There are spice rack sliders on either side of the oven, bookshelves above the upper cabinets and more corner shelves for this avid baker. Photo Credit: Marc Golub
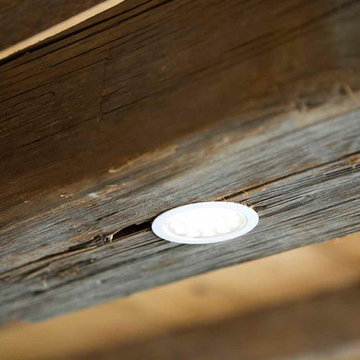
Because the ceiling was too low for pendant lights, Lord and his team installed recessed lights into a found antique beam and hung the beam over the island from the ceiling, once again hiding a contemporary solution within a traditional-looking item.
Photos by Eric Roth
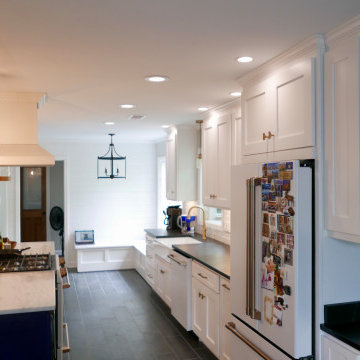
Looking from formal dining room into new kitchen with 9' island, GE Cafe appliances, stained cedar columns, Milestone +ONE 8" x 24" porcelain plank floor tile, 4" recess lights around perimeter of the wall cabinets, 6" recess lights in the center of the kitchen, Antebellum Pendant lights above the island, and chandelier in the breakfast room!
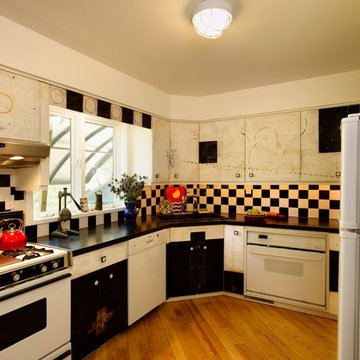
The use of color and art continues into the kitchen where hand painted cabinets are mixed with a black and white checkerboard backsplash for a truly one-of-a kind kitchen. This home was built by Meadowlark Design + Build in Ann Arbor, Michigan.
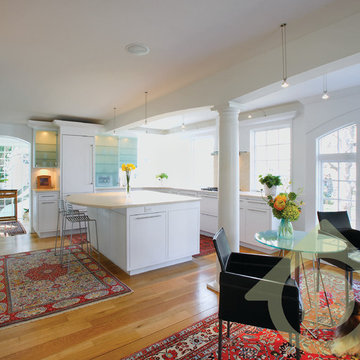
Waterfront renovation of kitchen/family room to open concept, contemporary with traditional rugs
358 Billeder af køkken med bordplade i sæbesten og hvide hvidevarer
5
