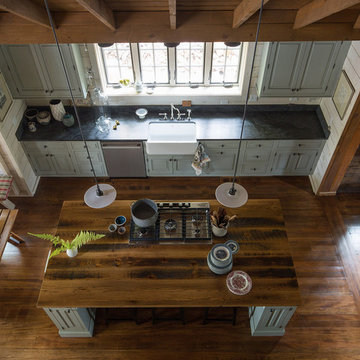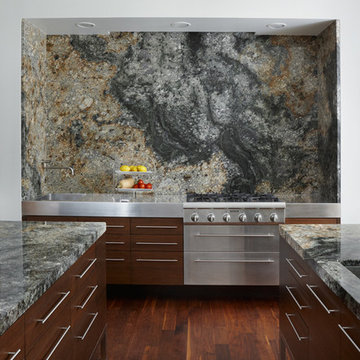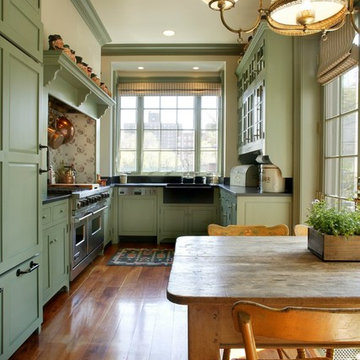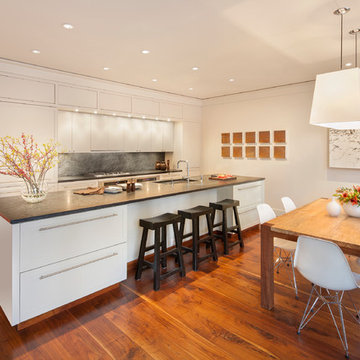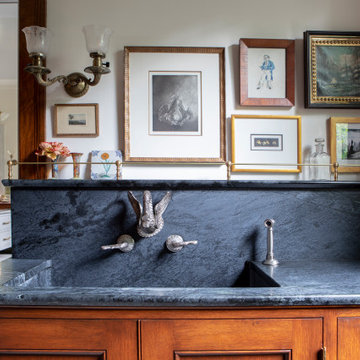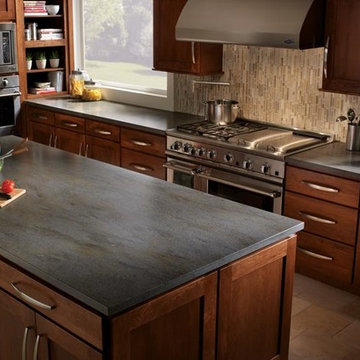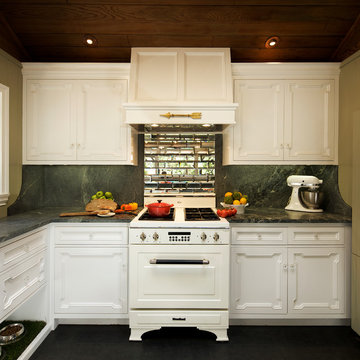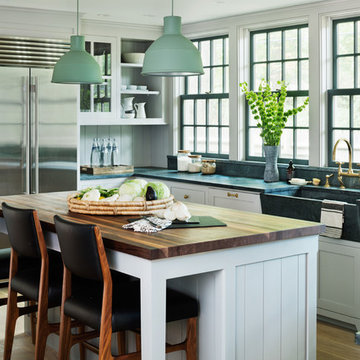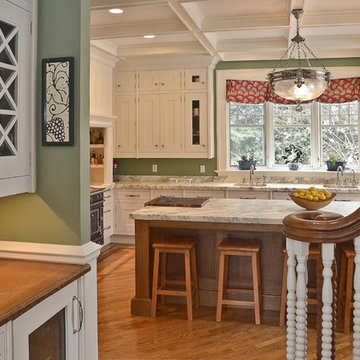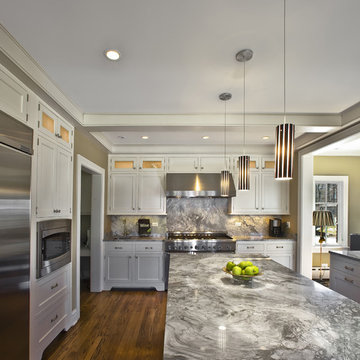1.377 Billeder af køkken med bordplade i sæbesten og stenplade som stænkplade
Sorteret efter:
Budget
Sorter efter:Populær i dag
81 - 100 af 1.377 billeder
Item 1 ud af 3

Central kitchen with slate sink, and breakfast nook.
Photo by John W. Hession
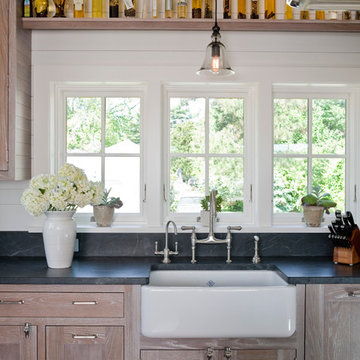
photos by Sequined Asphault Studio
We loved working on this project and appreciate all the great questions about our work. We used Soapstone countertops and Steel on the Island. The cabinet are made out of French White Oak and the stain was custom from the manufacturer, Crown Point Cabinetry, in New Hampshire. We fell in love with the bar stools in this project but are a discontinued item from a restaurant supply company.

A generous island sits across from the kitchen wall, which showcases custom cabinetry (including open shelves above) and a Milestone plaster surround at the vent hood. Photography: Andrew Pogue Photography.
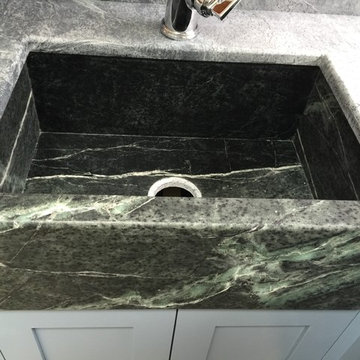
Shaker style kitchen in a contemporary setting with Jade Soapstone countertops and a custom built soapstone farm sink. Sink and pantry top are oiled, the rest of the kitchen is in a natural finish.
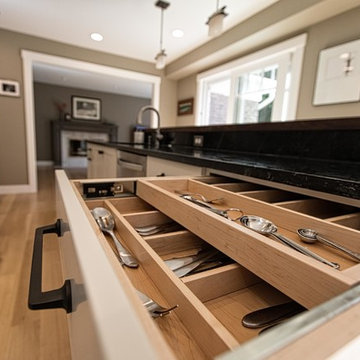
Multi-level drawer inserts are used to organize flatware and miscellaneous kitchen tools. The top insert easily slides to provide access to the lower divider. These drawers are part of a first floor remodel that was designed and constructed by Meadowlark Design + Build in Ann Arbor, Michigan
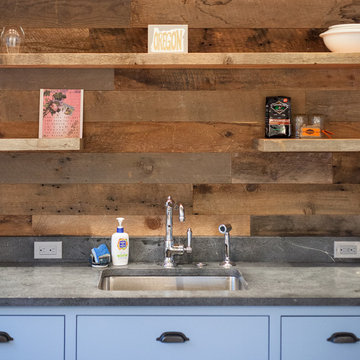
Charming farmhouse kitchen with gray countertops and blue inset cabinets is highlighted by a reclaimed wood feature wall and floating reclaimed wood shelves. The wood itself is salvaged from the original structure.

An assemblage of textures and raw materials, the great room spaces are distinguished by two unique ceiling heights: A dark-hued, minimalist layout for the kitchen opens to living room with panoramic views of the canyon to the left and the street on the right. We dropped the kitchen ceiling to be lower than the living room by 24 inches. There is a roof garden of meadow grasses and agave above the kitchen which thermally insulates cooling the kitchen space. Wood siding of the exterior wraps into the house at the south end of the kitchen concealing a pantry and panel-ready column, FIsher&Paykel refrigerator and freezer as well as a coffee bar. Soapstone counter top, backsplash and shelf/window sill, Brizo faucet with Farrow & Ball "Pitch Black" painted cabinets complete the edges. The smooth stucco of the exterior walls and roof overhang wraps inside to the ceiling passing the wide screen windows facing the street.
An American black walnut island with seating also separates the kitchen and living room - all sitting on the black, irregular-shaped flagstone floors which circuit throughout the entire first floor. Walnut stair treads and handrail beyond with a solid white oak ceiling for a warm balance to the dark floors. Delta Light fixtures were used throughout for their discreet beauty yet highly functional settings.
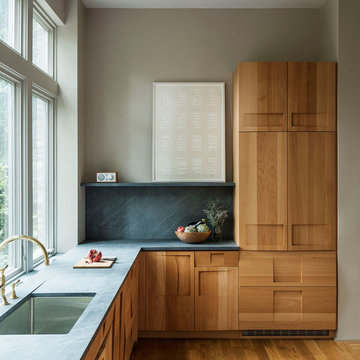
Custom design by Workstead
Pietra Cardosa Countertop, backsplash and shelf

This traditional kitchen features a combination of soapstone and marble counter tops, a la canche range with a soapstone backsplash and a butcher block top. The kitchen includes a built-in subzero fridge, cabinetry and brass cabinet hardware and decorative lighting fixtures.
1.377 Billeder af køkken med bordplade i sæbesten og stenplade som stænkplade
5

