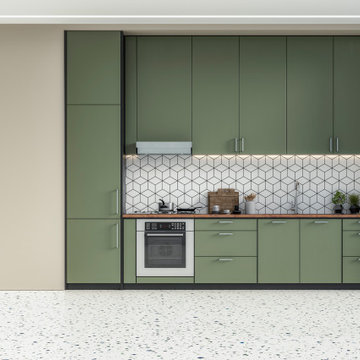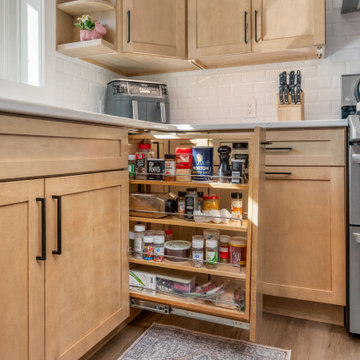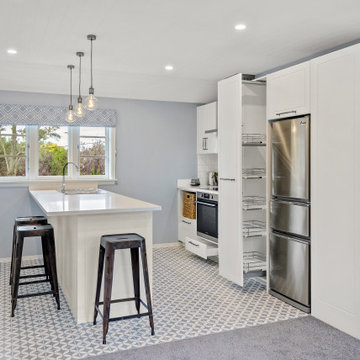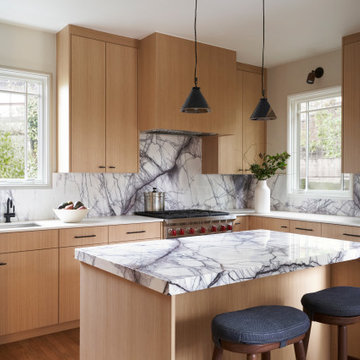66.853 Billeder af køkken med brun bordplade og flerfarvet bordplade
Sorteret efter:
Budget
Sorter efter:Populær i dag
201 - 220 af 66.853 billeder
Item 1 ud af 3

This new traditional kitchen with an earth-tone palette, boasts a large island with cooktop, oven and surround seating. Whether it's family or friends, all can gather around to enjoy the cooking and dining experience. Starmark shaker-style custom cabinets, herringbone backsplash and Rosslyn Cambria quartz adorn the perimeter walls. The island boasts Starmark shaker-style custom cabinets and Windermere Cambria quartz. Hardware, faucet and sink selections have oil-rubbed bronze finishes. Photography by Michael Giragosian

This custom support kitchen is a gem. The scalloping at the top of the cabinets was patterned directly from the cottage on the property to compliment the windows that were used as the upper cabinet doors. The original pine finish shown on the front was actually inside of the cottage but when you open them they are blue, since the exterior of the cottage was white and blue. The blue and white tile coordinates with the antique hand painted dishware collected by the home owner. Butcher block countertops, a cast iron undermount sink, a bridge faucet and dutch door painted in Showstopper Red to match the front door helps complement this space.

This is a great house. Perched high on a private, heavily wooded site, it has a rustic contemporary aesthetic. Vaulted ceilings, sky lights, large windows and natural materials punctuate the main spaces. The existing large format mosaic slate floor grabs your attention upon entering the home extending throughout the foyer, kitchen, and family room.
Specific requirements included a larger island with workspace for each of the homeowners featuring a homemade pasta station which requires small appliances on lift-up mechanisms as well as a custom-designed pasta drying rack. Both chefs wanted their own prep sink on the island complete with a garbage “shoot” which we concealed below sliding cutting boards. A second and overwhelming requirement was storage for a large collection of dishes, serving platters, specialty utensils, cooking equipment and such. To meet those needs we took the opportunity to get creative with storage: sliding doors were designed for a coffee station adjacent to the main sink; hid the steam oven, microwave and toaster oven within a stainless steel niche hidden behind pantry doors; added a narrow base cabinet adjacent to the range for their large spice collection; concealed a small broom closet behind the refrigerator; and filled the only available wall with full-height storage complete with a small niche for charging phones and organizing mail. We added 48” high base cabinets behind the main sink to function as a bar/buffet counter as well as overflow for kitchen items.
The client’s existing vintage commercial grade Wolf stove and hood commands attention with a tall backdrop of exposed brick from the fireplace in the adjacent living room. We loved the rustic appeal of the brick along with the existing wood beams, and complimented those elements with wired brushed white oak cabinets. The grayish stain ties in the floor color while the slab door style brings a modern element to the space. We lightened the color scheme with a mix of white marble and quartz countertops. The waterfall countertop adjacent to the dining table shows off the amazing veining of the marble while adding contrast to the floor. Special materials are used throughout, featured on the textured leather-wrapped pantry doors, patina zinc bar countertop, and hand-stitched leather cabinet hardware. We took advantage of the tall ceilings by adding two walnut linear pendants over the island that create a sculptural effect and coordinated them with the new dining pendant and three wall sconces on the beam over the main sink.

Free ebook, Creating the Ideal Kitchen. DOWNLOAD NOW
Working with this Glen Ellyn client was so much fun the first time around, we were thrilled when they called to say they were considering moving across town and might need some help with a bit of design work at the new house.
The kitchen in the new house had been recently renovated, but it was not exactly what they wanted. What started out as a few tweaks led to a pretty big overhaul of the kitchen, mudroom and laundry room. Luckily, we were able to use re-purpose the old kitchen cabinetry and custom island in the remodeling of the new laundry room — win-win!
As parents of two young girls, it was important for the homeowners to have a spot to store equipment, coats and all the “behind the scenes” necessities away from the main part of the house which is a large open floor plan. The existing basement mudroom and laundry room had great bones and both rooms were very large.
To make the space more livable and comfortable, we laid slate tile on the floor and added a built-in desk area, coat/boot area and some additional tall storage. We also reworked the staircase, added a new stair runner, gave a facelift to the walk-in closet at the foot of the stairs, and built a coat closet. The end result is a multi-functional, large comfortable room to come home to!
Just beyond the mudroom is the new laundry room where we re-used the cabinets and island from the original kitchen. The new laundry room also features a small powder room that used to be just a toilet in the middle of the room.
You can see the island from the old kitchen that has been repurposed for a laundry folding table. The other countertops are maple butcherblock, and the gold accents from the other rooms are carried through into this room. We were also excited to unearth an existing window and bring some light into the room.
Designed by: Susan Klimala, CKD, CBD
Photography by: Michael Alan Kaskel
For more information on kitchen and bath design ideas go to: www.kitchenstudio-ge.com

Removal of two walls, create open floor plan, fabricated white finish kitchen cabinets, gray island with stained floating shelves. Under cabinet and shelving lighting.

This kitchen presents a fresh, contemporary design with its striking olive green cabinetry that adds a pop of color and personality. The sleek, flat-panel doors offer a clean, minimalistic look, while the wooden countertop adds warmth and a touch of nature. The backsplash, with its geometric white tiles, provides a sharp contrast to the green, adding visual interest and tying the space together.
The floor is covered with terrazzo, giving a playful and durable foundation with its speckled pattern of chips. Modern appliances, neatly integrated within the cabinetry, suggest functionality without sacrificing style. The inclusion of indoor plants on the countertops introduces an organic element, enhancing the room's lively and earthy feel.

Thomas Valko of Reico Kitchen and Bath in King of Prussia, PA in collaboration with Hounddog Contracting, designed a transitional style kitchen featuring Masterpiece Cabinetry.
The kitchen cabinets are in the Martel 5-piece door style in Maple in a Shortbread finish, complimented by Classic Rock Tesora Vento quartz countertops.
“We love the new layout and design of our kitchen. It is both beautiful and functional! It was a challenge for us to visualize how the project would turn out, so it was extremely helpful to see the Reico 3D images while designing prior to the start of our work. We were very happy with the quality of both the cabinets and quartz we purchased from Reico,” said the client.
Thomas found it challenging to optimize the smaller layout for maximum functionality. "Our biggest hurdle was determining the best spot for the island in such a compact space. Choosing the perfect location was tough," he explained.
He expressed his admiration for the Shortbread color of the cabinetry, noting its consistency and ability to hold the stain well. Thomas also enjoyed the collaborative relationship with Dan from Hounddog Contracting, “The communication between all to ensure we were all on the same page. This was effective as the overall result of the kitchen was a huge success.”
Photos courtesy of Dan Williams Photography.

The kitchen showing the opening units along with the Linen which has been incorporated at the end of the kitchen tall cabinets but facing into the living room. The pull-out pantry is a great space for a small kitchen and the under-oven drawer is essential. The island houses the washing machine and dishwasher. The extra-large benchtop with the overhang provides the dining space for this small apartment. Drop bulb lights accentuate the height and airiness of this room.

In this remodel we painted the existing perimeter cabinets a soft sea salt color and built a new island that included a cozy banquette that faces the gorgeous view of the Flatirons.

After a not-so-great experience with a previous contractor, this homeowner came to Kraft Custom Construction in search of a better outcome. Not only was she wanting a more functional kitchen to enjoy cooking in, she also sought out a team with a clear process and great communication.
Two elements of the original floorplan shaped the design of the new kitchen: a protruding pantry that blocked the flow from the front door into the main living space, and two large columns in the middle of the living room.
Using a refined French-Country design aesthetic, we completed structural modifications to reframe the pantry, and integrated a new custom buffet cabinet to tie in the old columns with new wood ceiling beams. Other design solutions include more usable countertop space, a recessed spice cabinet, numerous drawer organizers, and updated appliances and finishes all around.
This bright new kitchen is both comfortable yet elegant, and the perfect place to cook for the family or entertain a group of guests.
66.853 Billeder af køkken med brun bordplade og flerfarvet bordplade
11









