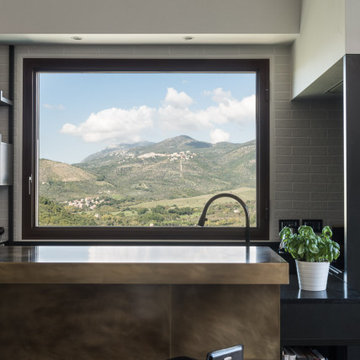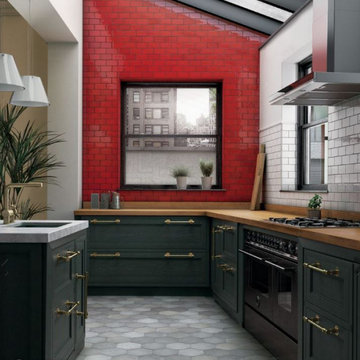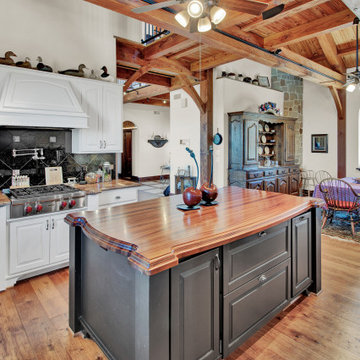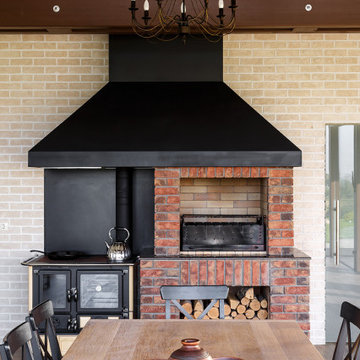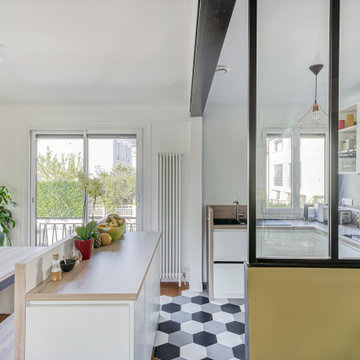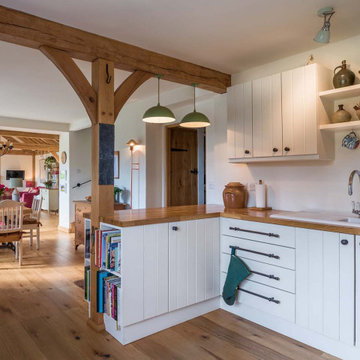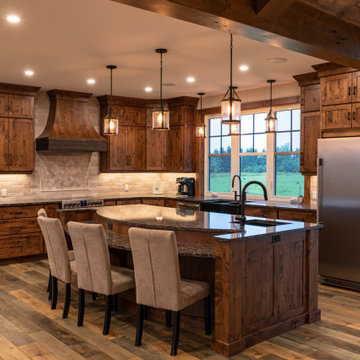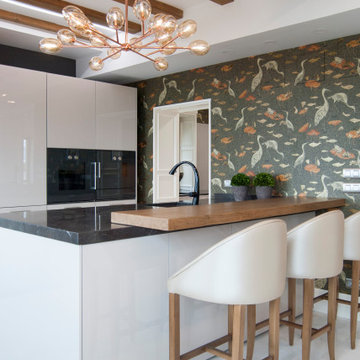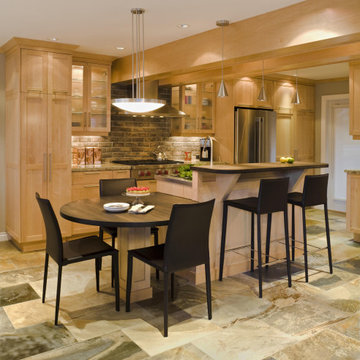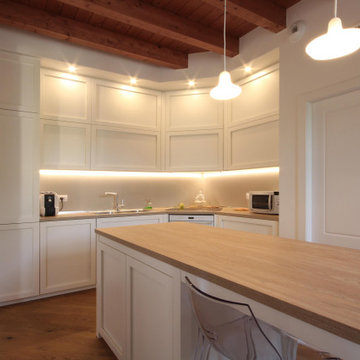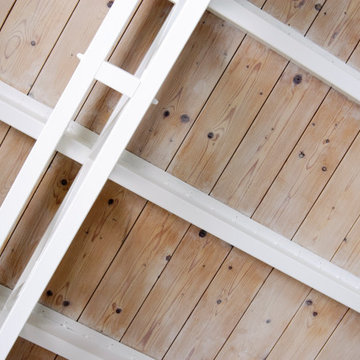699 Billeder af køkken med brun bordplade og synligt bjælkeloft
Sorteret efter:
Budget
Sorter efter:Populær i dag
141 - 160 af 699 billeder
Item 1 ud af 3
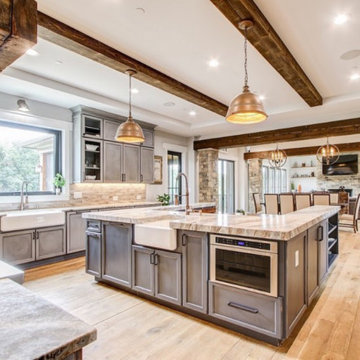
According to Jason, “We had a great experience working with [ActivWall] through the design and purchasing process. We received pricing and drawings quickly. And we were able to talk through the options in regards to how the window would be installed.”
Inside the kitchen, the ActivWall Gas Strut Window offers a gorgeous view of the rear yard and forest as you stand at the main sink. Other features in the kitchen include 150-year-old reclaimed timbers from Maryland barns, corbels from Baton Rouge, handmade cedar beams, and custom cabinetry.
The top of the window is seven feet high when open, so the Dubin family uses the optional ActivWall Pull Hook (available for purchase) to close the window easily.
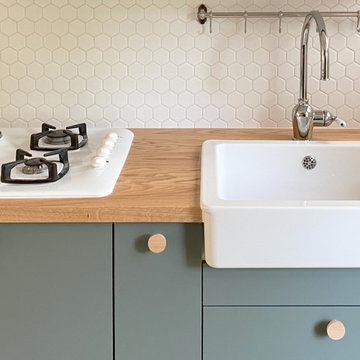
Evier/mitigeur et gazinière pour garder l'esprit d'une maison des années 30.
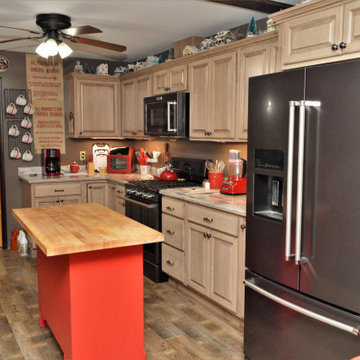
Cabinet Brand: Haas Lifestyle Collection
Wood Species: Maple
Cabinet Finish: Cottonwood
Door Style: Liberty Square
Counter top: Corian solid surface, 3/8 Top & Bottom Radius edge detail, Coved back splash, Hazelnut color
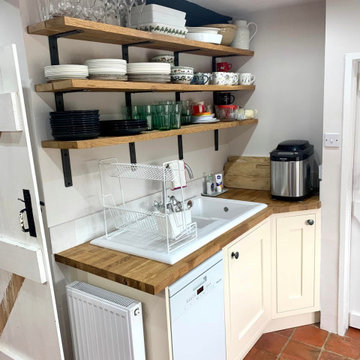
Industrial brackets and solid oak shelving maximise the space without enclosing the small space and blocking light. Traditional terracotta sealed new floor tiles, and low beams continue the cottage feel.
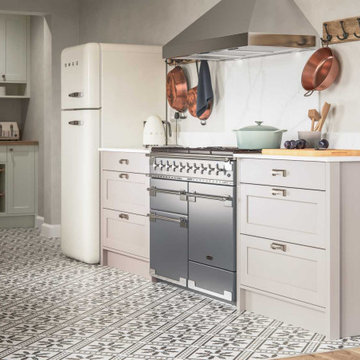
Range cooker with overhead extractor fan featuring wall hooks for storing cooking utensils either side. Beside the cooker are two cashmere-painted shaker-style units comprising of black nickel cup handles and a 25mm Minerva worktop. These provide essential storage of larger cooking utensils that would look out of place on the wall hooks.

This is my kitchen extension/renovation which was featured in the June issue 2021 of KBB Magazine.
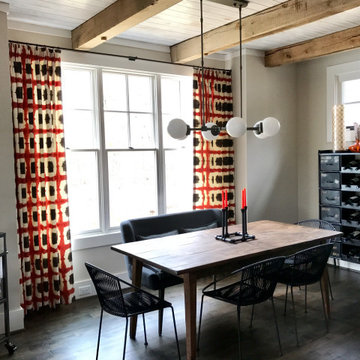
Comfy and casual industrial kitchen
- globe lighting
- vintage wine rack
- banquette seating combined with wire mid century arm chairs
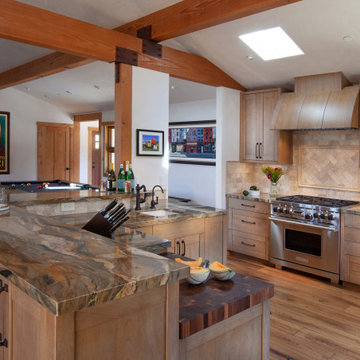
This craftsman style kitchen was designed by Carmel Kitchens & Baths using Rutt's Morgan series cabinetry in a rift-cut white oak.
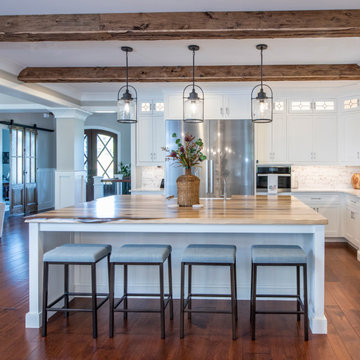
This sprawling hillside-walkout has a captivating presence with staggered gables, a cupola-accented roof, and a stone-and-shake exterior. For those that love to entertain, a formal dining room serves every dinner party need and a spacious breakfast nook provides a place for casual meals. The gourmet kitchen offers an island with prep-sink, allowing ample workspace for multiple cooks in the kitchen. A rear screened porch brings endless hours of enjoyment with a fireplace and a skylight-enhanced cathedral ceiling. The master suite boosts an attached sunroom for private relaxation, as well as a luxury bathroom and walk-in closets for two. A pantry, oversized utility room, and e-space bring a multi-functional work-center to the home. A guest suite is on the first floor, along with a study and two additional bedrooms and a rec room reside on the basement level.
699 Billeder af køkken med brun bordplade og synligt bjælkeloft
8
