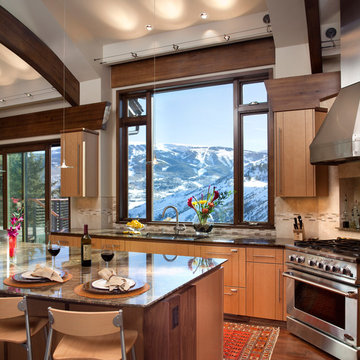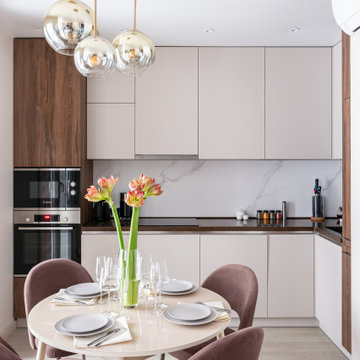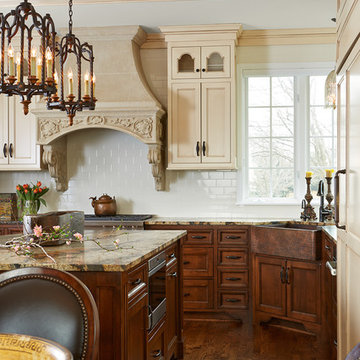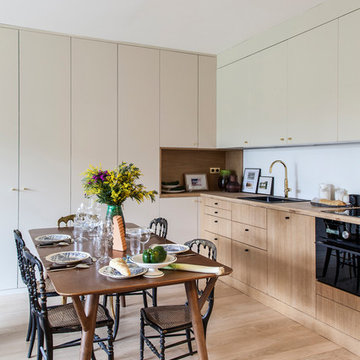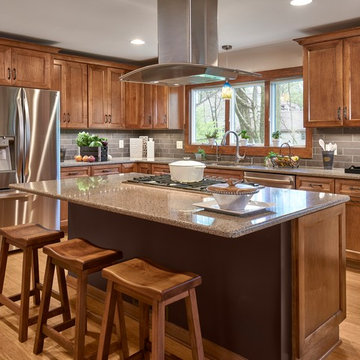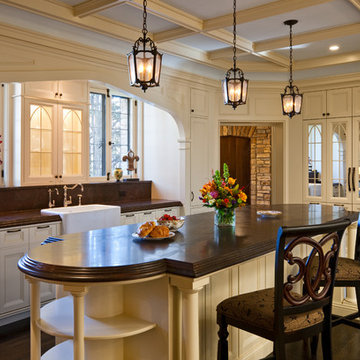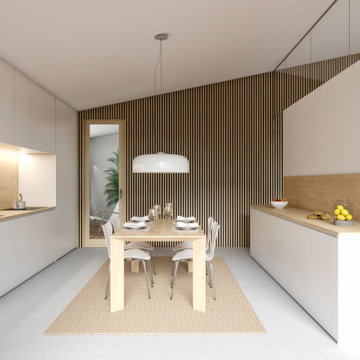27.528 Billeder af køkken med brun bordplade
Sorteret efter:
Budget
Sorter efter:Populær i dag
201 - 220 af 27.528 billeder
Item 1 ud af 2
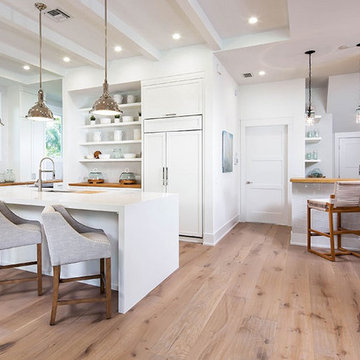
This White Custom Kitchen with quiet details that accentuate the beauty and usefulness of this space.
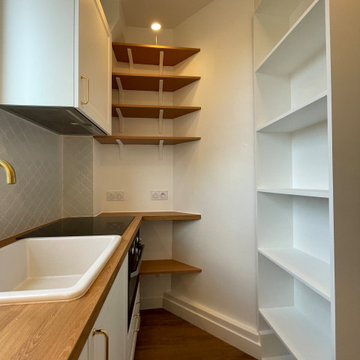
Vue de l'ensemble des espaces de rangement installés ou créés sur mesure. Mixte des matières en bois et blanc pour rester en cohérence avec le style ancien de l'appartement et les attentes du client.
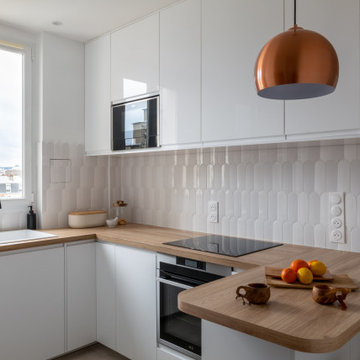
Cet appartement de 65m2 situé dans un immeuble de style Art Déco au cœur du quartier familial de la rue du Commerce à Paris n’avait pas connu de travaux depuis plus de vingt ans. Initialement doté d’une seule chambre, le pré requis des clients qui l’ont acquis était d’avoir une seconde chambre, et d’ouvrir les espaces afin de mettre en valeur la lumière naturelle traversante. Une grande modernisation s’annonce alors : ouverture du volume de la cuisine sur l’espace de circulation, création d’une chambre parentale tout en conservant un espace salon séjour généreux, rénovation complète de la salle d’eau et de la chambre enfant, le tout en créant le maximum de rangements intégrés possible. Un joli défi relevé par Ameo Concept pour cette transformation totale, où optimisation spatiale et ambiance scandinave se combinent tout en douceur.
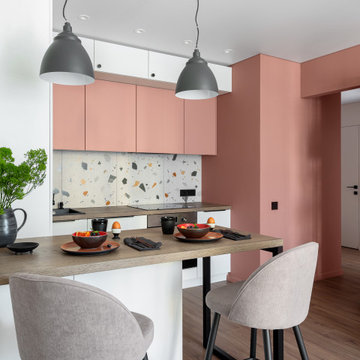
На небольшом пространстве удалось уместить полноценную кухню с барной стойкой. Фартук отделан терраццо

Blackened Steel Dove Creek by Raw Urth Designs
Photography by Jon Friedrich
Design by Michelle Wenitsky
Home Construction by RKA Builders
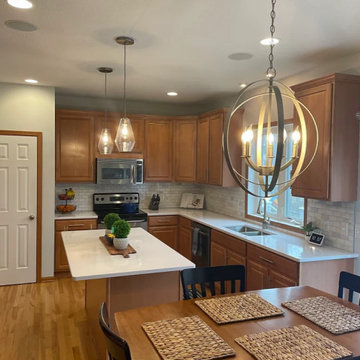
The client's did the work themselves on this on and I do say did a fabulous job. We helped them make the design choices, did the quotes, and purchasing to save them money by using our trade accounts, but they chose to general the project and get help where needed. They used our awesome tiler Jacob and were very happy to have spent the money on that portion.
The cabinets were not in budget to paint so we made choices that went well with the existing stain, but also modernized and brightened the space.
Overall, the kitchen and powder bath look brand new and the client's didn't overspend to do so!
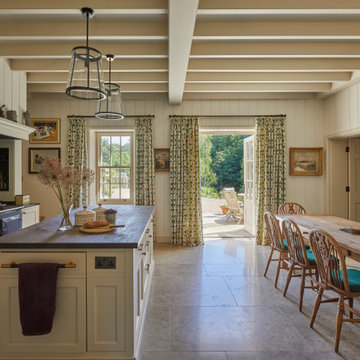
This Jersey farmhouse, with sea views and rolling landscapes has been lovingly extended and renovated by Todhunter Earle who wanted to retain the character and atmosphere of the original building. The result is full of charm and features Randolph Limestone with bespoke elements.
Photographer: Ray Main
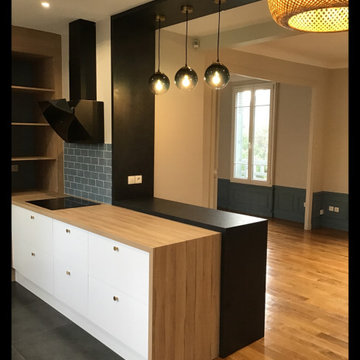
Projet de création d'une cuisine ouverte sur Sartrouville.
La cuisine est ouverte sur la salle à manger et sur le salon avec un bar à hauteur du plan de travail comme bureau d'appoint.
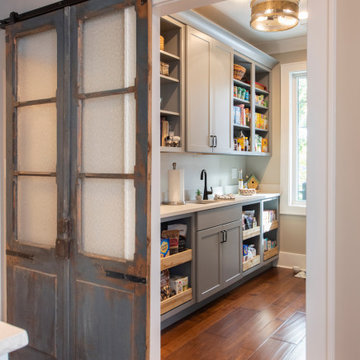
This sprawling hillside-walkout has a captivating presence with staggered gables, a cupola-accented roof, and a stone-and-shake exterior. For those that love to entertain, a formal dining room serves every dinner party need and a spacious breakfast nook provides a place for casual meals. The gourmet kitchen offers an island with prep-sink, allowing ample workspace for multiple cooks in the kitchen. A rear screened porch brings endless hours of enjoyment with a fireplace and a skylight-enhanced cathedral ceiling. The master suite boosts an attached sunroom for private relaxation, as well as a luxury bathroom and walk-in closets for two. A pantry, oversized utility room, and e-space bring a multi-functional work-center to the home. A guest suite is on the first floor, along with a study and two additional bedrooms and a rec room reside on the basement level.
27.528 Billeder af køkken med brun bordplade
11
