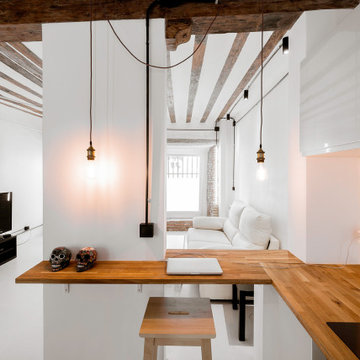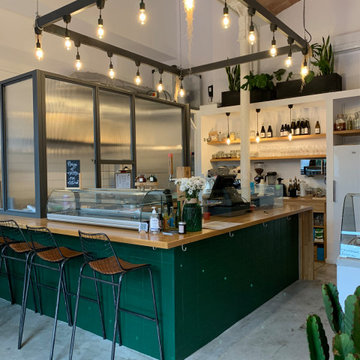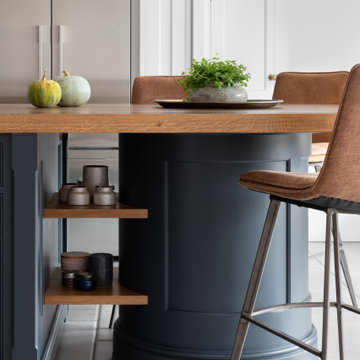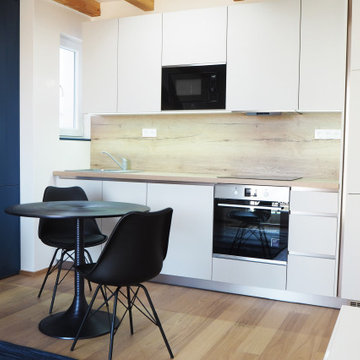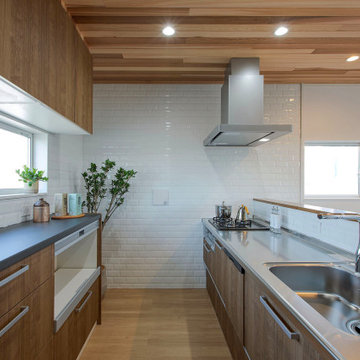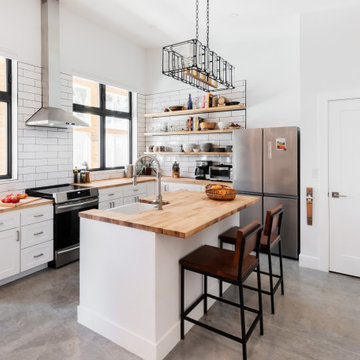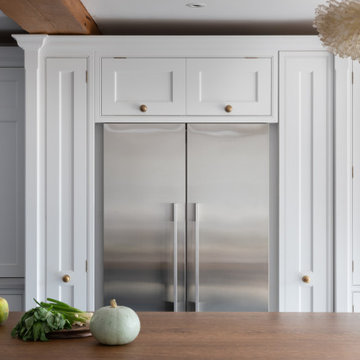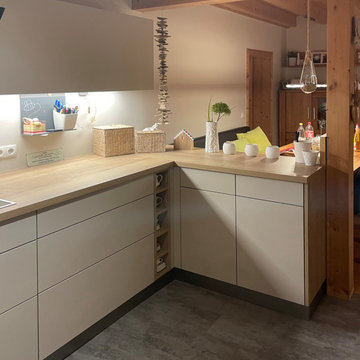2.853 Billeder af køkken med brun bordplade
Sorteret efter:
Budget
Sorter efter:Populær i dag
141 - 160 af 2.853 billeder
Item 1 ud af 3
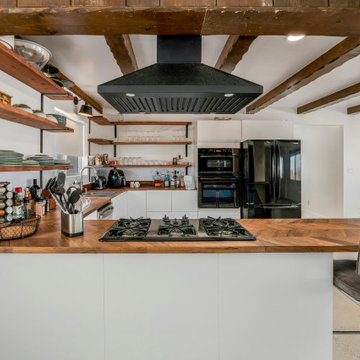
U-shaped modern white kitchen with wall removed between kitchen and dining area to create open concept space.
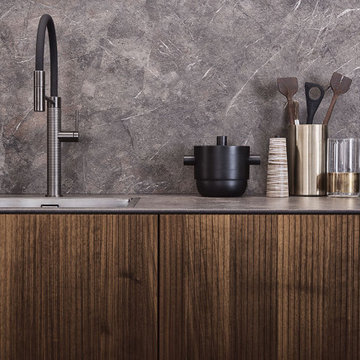
With impressive size and in combination
with high-quality materials, such as
exquisite real wood and dark ceramics,
this planning scenario sets new standards.
The complete cladding of the handle-less
kitchen run and the adjoining units with the
new BOSSA program in walnut is an
an architectural statement that makes no compromises
in terms of function or aesthetics.
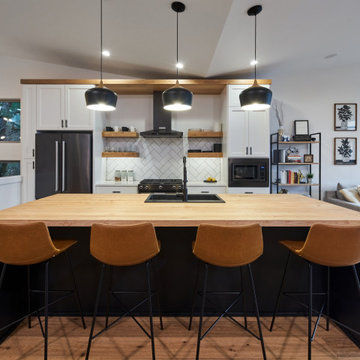
Well-designed kitchen featuring black, white, and natural woods accents. Plenty of storage and space to entertain loved ones.
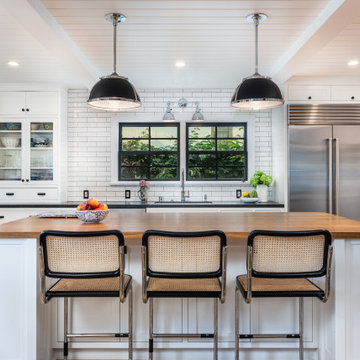
White backsplash with black grout and matching white custom cabinetry with black hardware. The butcher block island countertop, and the tasteful pendant lighting add to the farmhouse charm. Shiplap ceiling, exposed beams, and a decluttered look with little overhead cabinetry round off the look! Stainless steel appliances and fixtures add contrast.

オープンなキッチンはオリジナルの製作家具とし、素材感を周囲に合わせました。
背面収納もキッチンと同じ素材で製作しました。
ダイニングテーブルを置かずにカウンターでご飯を食べたいというご家族に合わせ、キッチンの天板はフルフラットとし、奥行きを広くとりカウンターとして利用できるキッチンとしました。
視線が抜け、より開放的な広い空間に感じられます。

Una cucina parallela, con zona lavoro e colonna forno da un lato e colonna frigo, dispensa e tavolo sull'altro lato. Per guadagnare spazio è stata realizzata una panca su misura ad angolo. Il tavolo è in noce americato come il parquet del soggiorno. Lo stesso materiale è stato ripreso anche sul soffitto della zona pranzo. Cucina di Cesar e lampade sopra al tavolo di Axolight.
Foto di Simone Marulli
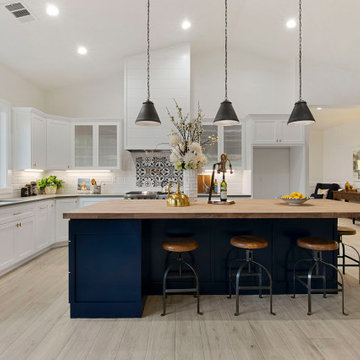
Expansive kitchen with vaulted ceilings, butcher block on top of blue island, shaker whit cabinets on the perimeter, shiplap wrapped hood vent, quartz counters and deco pendant lights.
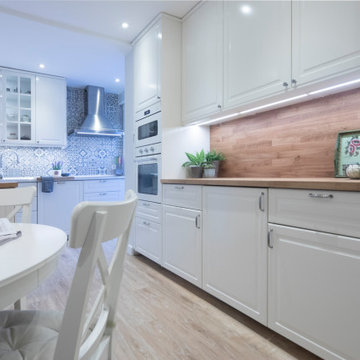
El cambio de esta cocina, fue realzar realmente sus metros, e integrar de manera cómoda, las distintas áreas de uso que creamos para nuestros clientes.
Tirando un murete de separación existente, conseguimos conectar mucho mas el espacio, para que las estancias se unieran entre si, creando una mayor perspectiva y amplitud en la cocina para su mejor uso y disfrute.
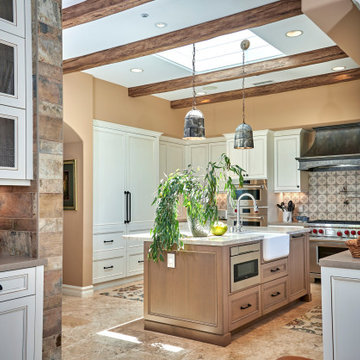
The biggest challenge in the designing the space was coordinating all of the materials to work within the kitchen as well as within the rest of the house. Top three notable/custom/unique features. Three notable features include the open sky light with shiplap and rustic pendants. The rustic wood beams and the custom metal hood. We paired the custom metal hood with Subzero Wolf professional cooking appliances. There are 2 farm sinks in this kitchen to fit all their cooking and prepping needs. Lots of detail throughout the space.
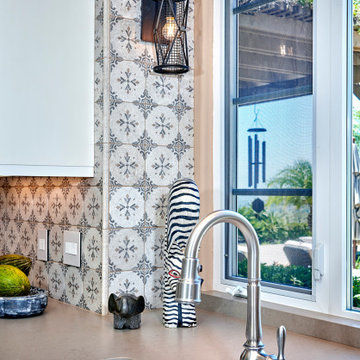
The biggest challenge in the designing the space was coordinating all of the materials to work within the kitchen as well as within the rest of the house. Top three notable/custom/unique features. Three notable features include the open sky light with shiplap and rustic pendants. The rustic wood beams and the custom metal hood. We paired the custom metal hood with Subzero Wolf professional cooking appliances. There are 2 farm sinks in this kitchen to fit all their cooking and prepping needs. Lots of detail throughout the space.

This 1910 West Highlands home was so compartmentalized that you couldn't help to notice you were constantly entering a new room every 8-10 feet. There was also a 500 SF addition put on the back of the home to accommodate a living room, 3/4 bath, laundry room and back foyer - 350 SF of that was for the living room. Needless to say, the house needed to be gutted and replanned.
Kitchen+Dining+Laundry-Like most of these early 1900's homes, the kitchen was not the heartbeat of the home like they are today. This kitchen was tucked away in the back and smaller than any other social rooms in the house. We knocked out the walls of the dining room to expand and created an open floor plan suitable for any type of gathering. As a nod to the history of the home, we used butcherblock for all the countertops and shelving which was accented by tones of brass, dusty blues and light-warm greys. This room had no storage before so creating ample storage and a variety of storage types was a critical ask for the client. One of my favorite details is the blue crown that draws from one end of the space to the other, accenting a ceiling that was otherwise forgotten.
Primary Bath-This did not exist prior to the remodel and the client wanted a more neutral space with strong visual details. We split the walls in half with a datum line that transitions from penny gap molding to the tile in the shower. To provide some more visual drama, we did a chevron tile arrangement on the floor, gridded the shower enclosure for some deep contrast an array of brass and quartz to elevate the finishes.
Powder Bath-This is always a fun place to let your vision get out of the box a bit. All the elements were familiar to the space but modernized and more playful. The floor has a wood look tile in a herringbone arrangement, a navy vanity, gold fixtures that are all servants to the star of the room - the blue and white deco wall tile behind the vanity.
Full Bath-This was a quirky little bathroom that you'd always keep the door closed when guests are over. Now we have brought the blue tones into the space and accented it with bronze fixtures and a playful southwestern floor tile.
Living Room & Office-This room was too big for its own good and now serves multiple purposes. We condensed the space to provide a living area for the whole family plus other guests and left enough room to explain the space with floor cushions. The office was a bonus to the project as it provided privacy to a room that otherwise had none before.
2.853 Billeder af køkken med brun bordplade
8
