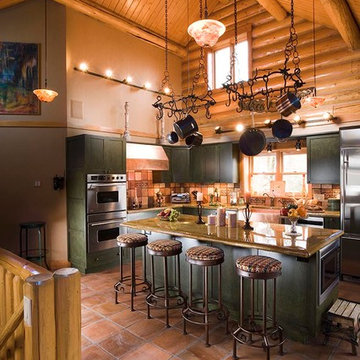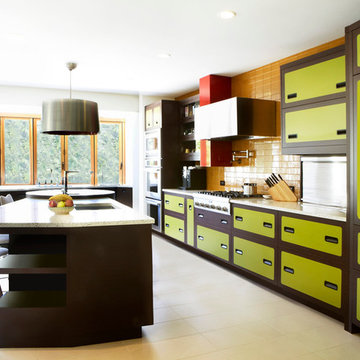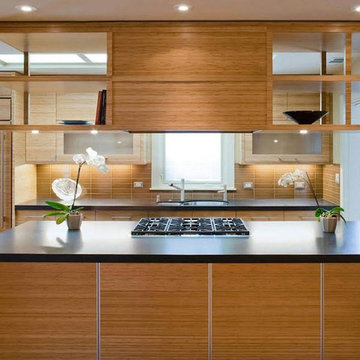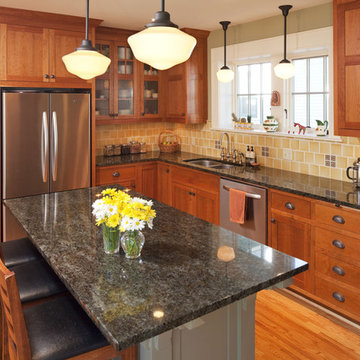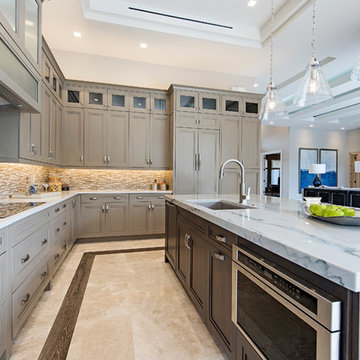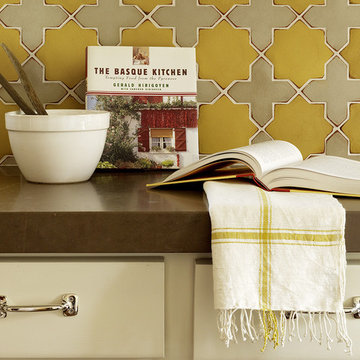43.468 Billeder af køkken med brun stænkplade og gul stænkplade
Sorteret efter:
Budget
Sorter efter:Populær i dag
241 - 260 af 43.468 billeder
Item 1 ud af 3
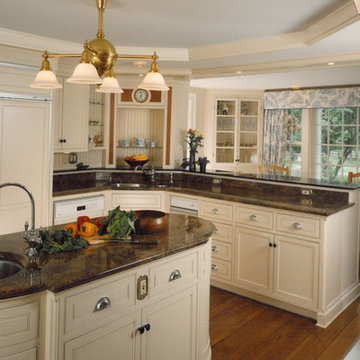
This new kitchen in the addition provides efficient meal preparation space and a dining bay with views to the landscape.
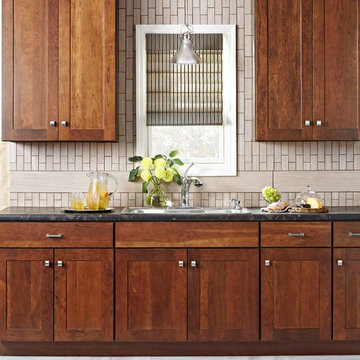
Balance dark cherry wood cabinets in a kitchen with light mosaic backsplash. A nickel pendant light and black stone countertop add a polished feel.
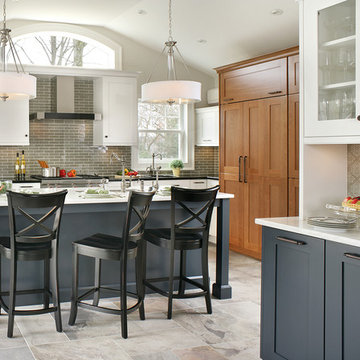
Ulrich Desginer: Don DiNovi, CKD
Photography by Peter Rymwid
This lovely new kitchen incorporates defined work areas to accommodate the multi-tasking activities of a busy family. Four work stations fit and function easily and beautifully in a tidy 300 SF space: (1) cooking, including separate gas and electric cooking surfaces; (2) prep/cleaning, on the island; and (3) food storage, in the cherry wood armoire concealing both refrigerator and pantry. (4) is the area between the food storage and double ovens (around the corner from the formal serving hutch) and is devoted to baking.
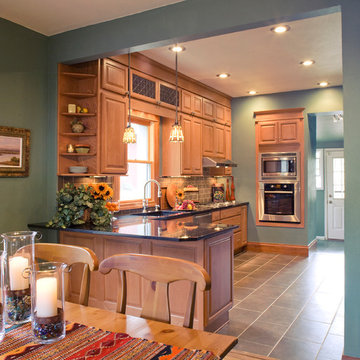
Raised the ceiling and razed the wall between the dining room and the kitchen to make this kitchen livable.
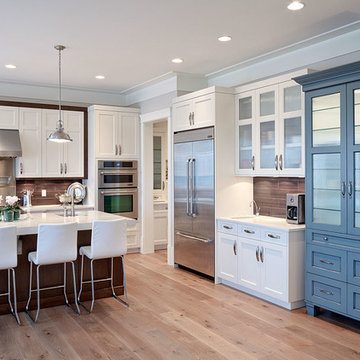
By bringing in notes of rustic East Coast sophistication, we were able to update the look of this classic kitchen.The perimeter cabinets were built with Rockport doors, painted Sea Pearl and framed with contrasting Kodiak stain.
By using rockport doors and stained maple, the kitchen island brought the room together perfectly. The room is finished off with a playful Curio cabinet just outside the kitchen. It’s painted Eclipse with asphalt glaze.
Specs
Style: Rockport
Wood: Maple
Finish: Sea Pearl
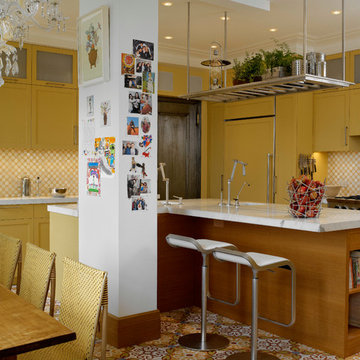
Rusk Renovations Inc.: Contractor,
Llewellyn Sinkler Inc.: Interior Designer,
Cynthia Wright: Architect,
Laura Moss: Photographer
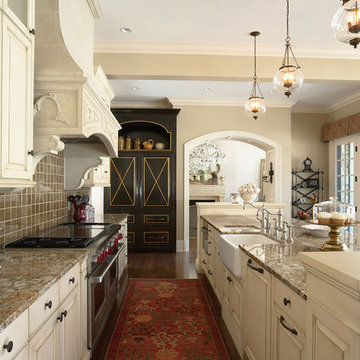
Grand architecturally detailed stone family home. Each interior uniquely customized.
Architect: Mike Sharrett of Sharrett Design
Interior Designer: Laura Ramsey Engler of Ramsey Engler, Ltd.
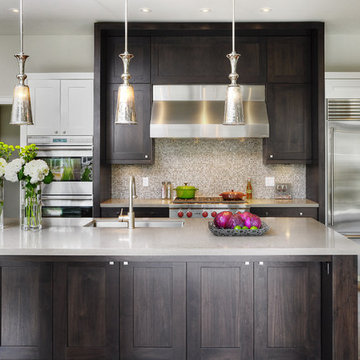
PERIMETER: Painted shaker profile doors & drawers in Benjamin Moore BM OC 17 White Dove -
RANGE ELEVATION & ISLAND: Walnut shaker profile doors & drawers -
Solid surface countertops.

Photo by Alan Tansey
This East Village penthouse was designed for nocturnal entertaining. Reclaimed wood lines the walls and counters of the kitchen and dark tones accent the different spaces of the apartment. Brick walls were exposed and the stair was stripped to its raw steel finish. The guest bath shower is lined with textured slate while the floor is clad in striped Moroccan tile.

Unexpected materials and objects worked to creat the subte beauty in this kitchen. Semi-precious stone was used on the kitchen island, and can be back-lit while entertaining. The dining table was custom crafted to showcase a vintage United Airlines sign, complimenting the hand blown glass chandelier inspired by koi fish that hangs above.
Photography: Gil Jacobs, Martha's Vineyard
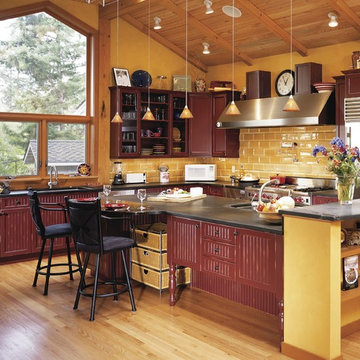
This kitchen was done for a couple in the Puget Sound. They are both professional chefs. We expanded the space and since this was the family, dining area and kitchen we needed thekitchen to look more inviting thus the furniture island. Bellmont Cabinets. Pendant lights are tech lighting.
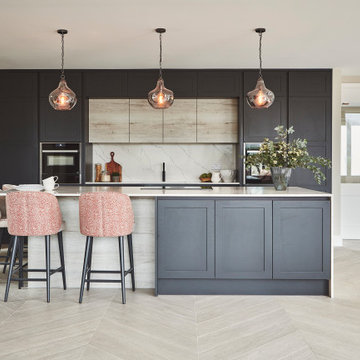
The heart of this modern family home features a large open-plan kitchen, dining and living area. The kitchen is fitted with floor-to-ceiling cabinetry to maximise storage.

We love the clean and crisp lines of this beautiful German manufactured kitchen in Hither Green. The inclusion of the peninsular island which houses the Siemens induction hob, creates much needed additional work top space and is a lovely sociable way to cook and entertain. The completely floor to ceiling cabinets, not only look stunning but maximise the storage space available. The combination of the warm oak Nebraska doors, wooden floor and yellow glass splash back compliment the matt white lacquer doors perfectly and bring a lovely warmth to this open plan kitchen space.
43.468 Billeder af køkken med brun stænkplade og gul stænkplade
13
