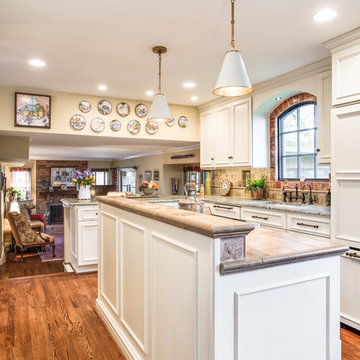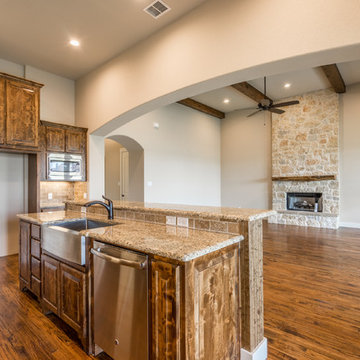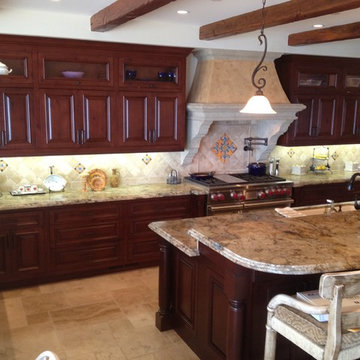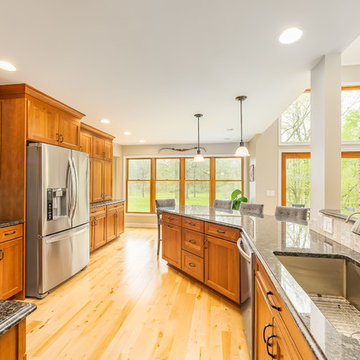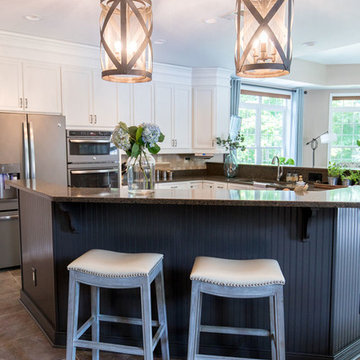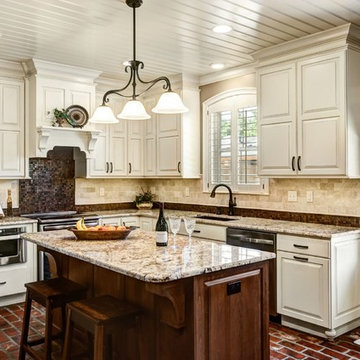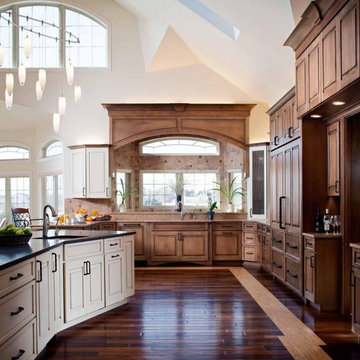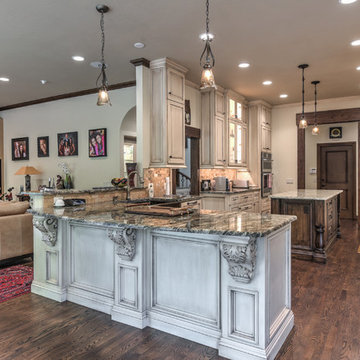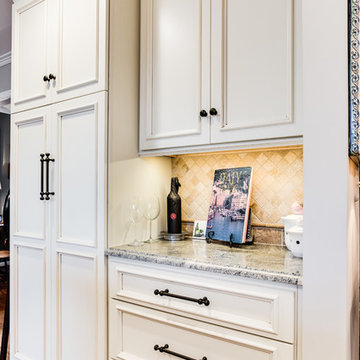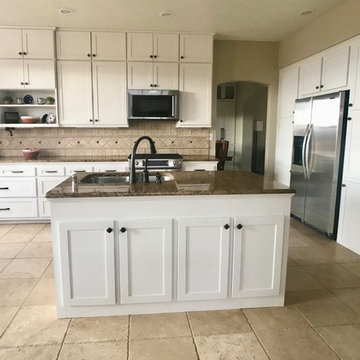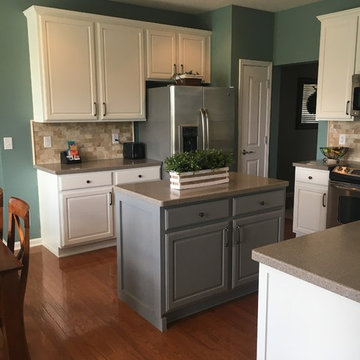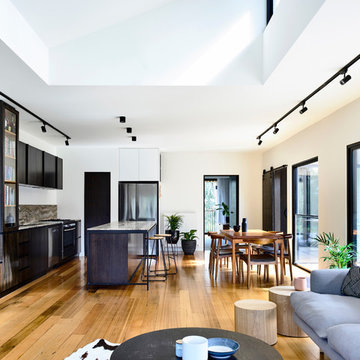262 Billeder af køkken med brun stænkplade og stænkplade med travertin
Sorteret efter:
Budget
Sorter efter:Populær i dag
21 - 40 af 262 billeder
Item 1 ud af 3
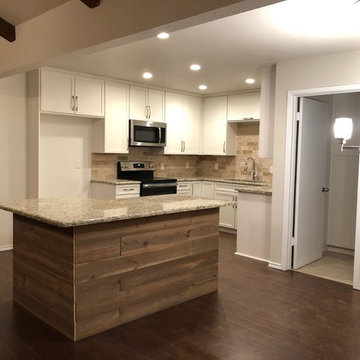
Quaint, simple kitchen remodeled for a Benbrook, TX flip home. Total kitchen remodel with appliances under $25K.
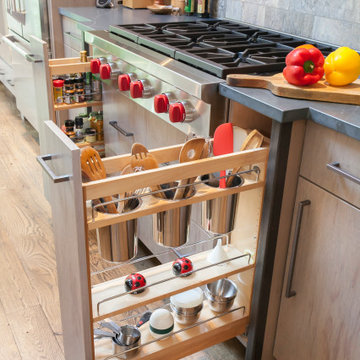
Skinny cabinets flanking the cook top have organizational components such as these utensil holders.
Photo by Chrissy Racho.
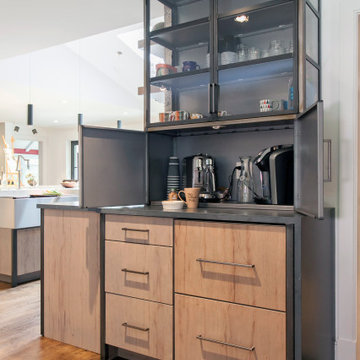
Around the corner from the range is a coffee station featuring a raw steel upper hutch with distorted glass inserts.
Photo by Chrissy Racho.
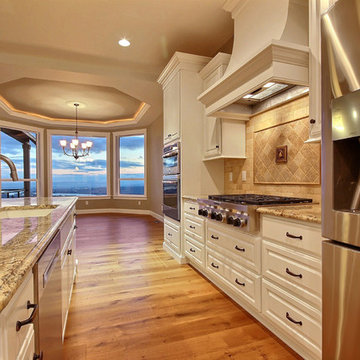
Paint by Sherwin Williams
Body Color - Mindful Grey - SW 7016
Trim Color - Dover White - SW 6385
Exposed Beams & Cabinetry Stain - Northwood Cabinets - Custom Umber Stain
Gas Fireplace by Heat & Glo
Fireplace Surround by Eldorado Stone
Stone Product Cliffstone in Manzanita
Flooring and Tile by Macadam Floor & Design
Hardwood by D&M Flooring
Hardwood Product Royal Oak in Cabana Brown
Kitchen Backsplash Interior Mosaic by Emser Tile
Tile Product Travertine Fontane Tumbled
Kitchen Backsplash Mosaic Border by Florida Tile
Tile Product Travertine in Noce
Kitchen Backsplash Full Height Perimeter by Emser Tile
Tile Product Travertine Vino Tumbled
Kitchen & Bathroom Sinks by Decolav
Slab Countertops by Wall to Wall Stone
Countertop Product : Typhoon Bordeaux Granite
Windows by Milgard Windows & Doors
Window Product Style Line® Series
Window Supplier Troyco - Window & Door
Lighting by Destination Lighting
Custom Cabinetry & Storage by Northwood Cabinets
Customized & Built by Cascade West Development
Photography by ExposioHDR Portland
Original Plans by Alan Mascord Design Associates
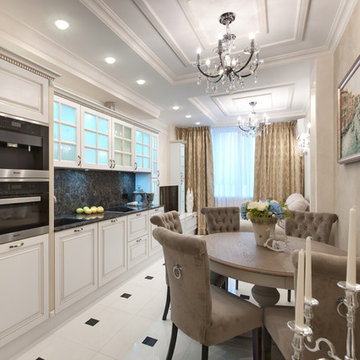
- Основная тема интерьера. Как она родилась?
- Просьба по оформлению была совместить в классическом стиле и элементы от дворцовой Петербургской, и от традиционной итальянской классики. Это связано с тем, что клиенты любят Петербург с его историей, и также очень любят Италию. Такое переплетение не случайно, ведь при строительстве исторических зданий и дворцов Петербурга активно участвовали итальянские архитекторы. В следствии чего архитектурный стиль очень близок.
Дизайн и реализация : Сергей Саватеев
Фото: Константин Никифоров
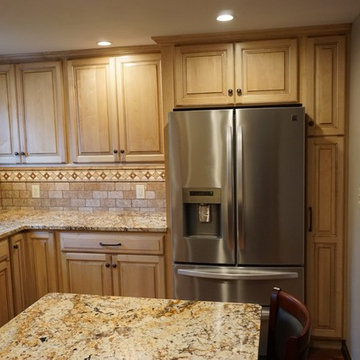
Here we have a look at a 12" wide pantry cabinet to the right of the refrigerator, which serves two purposes. First we needed a place for a broom and a swiffer to be housed, and this cabinet also allowed the door on the refrigerator to open fully with out hitting the wall to the right. The wall was previously a half wall with spindles going to the ceiling, in addition to updating the look it gave us a place to add some light switches for all the added lighting.
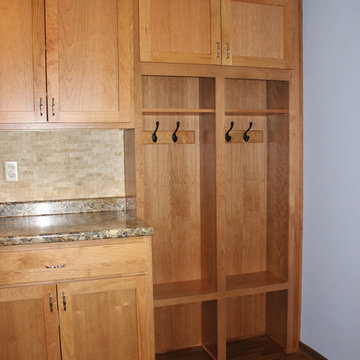
After closing off an interior doorway, homeowners opted for this tall customizedmatching locker cabinetry with built-in open cubbies, coat hooks, high shelves for storage and upper cabinets. Located just inside their back door, this area is perfect for coats, gloves, shoes, and more. Kitchen plan by our pro designer and installation by Hardrath Improvement, Manitowoc.
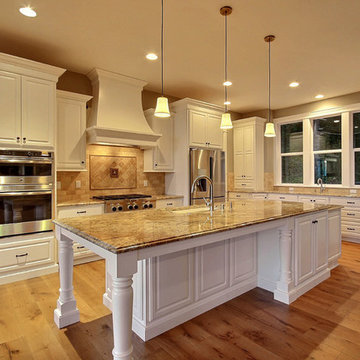
Paint by Sherwin Williams
Body Color - Mindful Grey - SW 7016
Trim Color - Dover White - SW 6385
Exposed Beams & Cabinetry Stain - Northwood Cabinets - Custom Umber Stain
Gas Fireplace by Heat & Glo
Fireplace Surround by Eldorado Stone
Stone Product Cliffstone in Manzanita
Flooring and Tile by Macadam Floor & Design
Hardwood by D&M Flooring
Hardwood Product Royal Oak in Cabana Brown
Kitchen Backsplash Interior Mosaic by Emser Tile
Tile Product Travertine Fontane Tumbled
Kitchen Backsplash Mosaic Border by Florida Tile
Tile Product Travertine in Noce
Kitchen Backsplash Full Height Perimeter by Emser Tile
Tile Product Travertine Vino Tumbled
Kitchen & Bathroom Sinks by Decolav
Slab Countertops by Wall to Wall Stone
Countertop Product : Typhoon Bordeaux Granite
Windows by Milgard Windows & Doors
Window Product Style Line® Series
Window Supplier Troyco - Window & Door
Lighting by Destination Lighting
Custom Cabinetry & Storage by Northwood Cabinets
Customized & Built by Cascade West Development
Photography by ExposioHDR Portland
Original Plans by Alan Mascord Design Associates
262 Billeder af køkken med brun stænkplade og stænkplade med travertin
2
