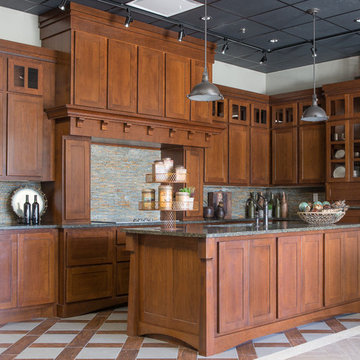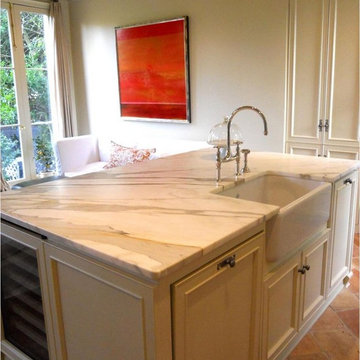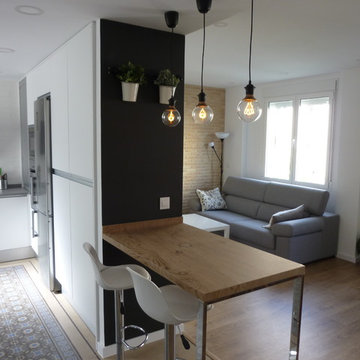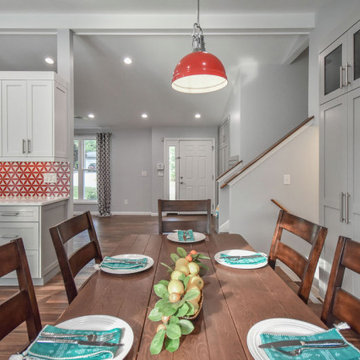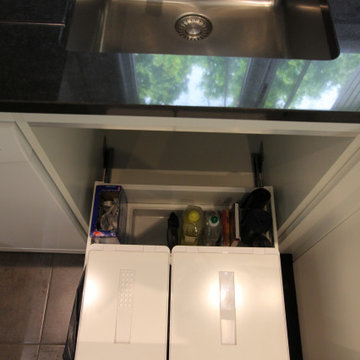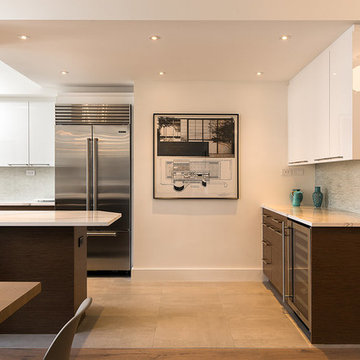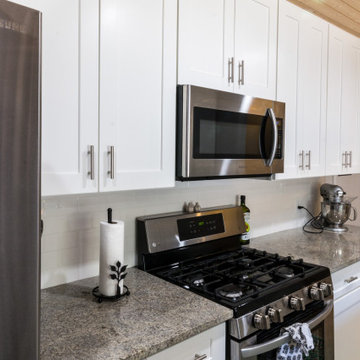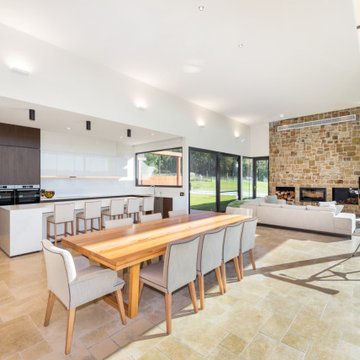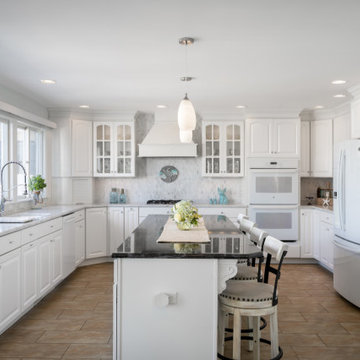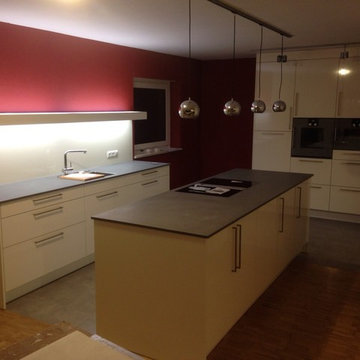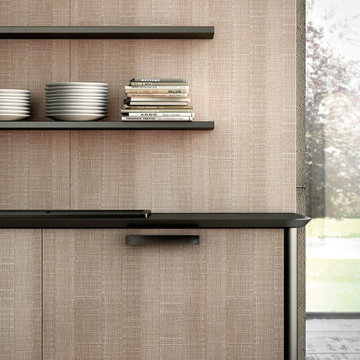435 Billeder af køkken med cementgulv og brunt gulv
Sorteret efter:
Budget
Sorter efter:Populær i dag
81 - 100 af 435 billeder
Item 1 ud af 3
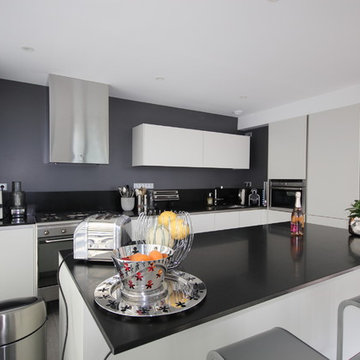
Cuisine sans poignée de la gamme Snaidero en Mélaminé gris mat avec un plan de travail en granit du Zimbabwe en finition adouci.
Merci à l'architecte Patrice Chabbert de nous avoir permis de participer au projet.
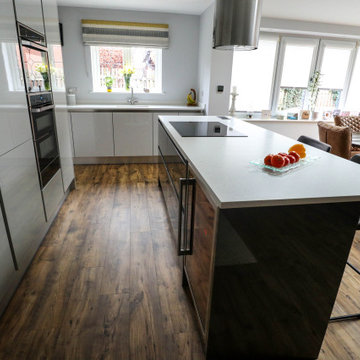
Last year we were asked to help design and install a kitchen in one of the local villages. The only problem was...there were 3 walls in the way!
We knew we could help with an entire room transformation and open-up. Helping the customer to visualise the room was really important. Would they get enough cupboards? Was there space for the island? Would the ratio of kitchen space to the rest of the room be right? The design process really helped them to see what was possible.
They had a good idea on the style of kitchen – our Furore handleless range from Crown Imperial really ticked the box for them – and coupled with the lovely Ice Crystal worktops from Minerva and Samsung appliances we really got everything on the wish list in to the room.
Stacking the Dual Flex Oven, Combi microwave and warming drawer in one larder unit freed up enough room to include the Crown Spacetower which offers storage galore. We love the sleek pan drawers and the wine fridge on the island too.
The microwave has been taken away from the counter and the Franke 4 in 1 boiling water tap also helps to keep the worktops clear of clutter. And the flip socket on the island allows the customer to use the large worktop both for cooking creation and working space!
We also revamped the utility room as part of the project. A cheeky little divide in the larder unit allowing storage for the ironing board but shelves elsewhere to keep that beautiful open plan kitchen sleek and tidy.
Stunning!
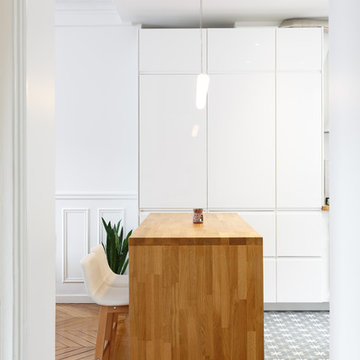
Les propriétaires souhaitaient décloisonner l’espace et ouvrir la cuisine sur le salon. Le choix des couleurs est audacieux et ajoute de la profondeur. On craque pour le canapé aux dimensions hors normes qui invitent à l’échange.
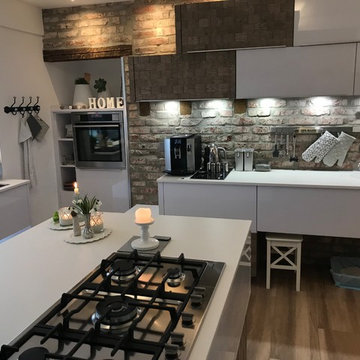
Der neue Trend Hygge erobern derzeit nicht nur unsere Häuser sondern auch unsere Herzen. Hygge ist der neue Lifestyle der Dänen, der nun auch einen Platz außerhalb #Dänemarks findet. Eine Art glücklich zu leben. Auf dänisch heißt hygge so viel wie angenehm oder gemütlich. Warum also nicht das angenehme mit dem nützlichen verbinden. Dieser Traum von Küche bietet nicht nur viel Spaß beim Kochen, Funktionalität und Komfort sondern ist das Herz des Hauses. Hier kommt man zusammen und verbringt Zeit mit der Familie und Freunden und genießt einfach diese Gemütlichkeit.
Hier wurde ein Altbau saniert. Durch den Einbau von der Schlüterentkopplungsmatte und dem Ditra Heat System konnte der alte Bodenbelag, eine Holzdeckenkonsturktion komplett mit Fliesen belegt werden. Der Raum erhielt ein neues gemütliches Flair.
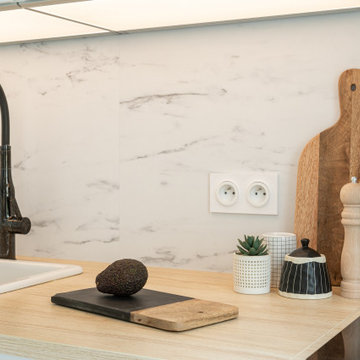
Nos clients sont un couple avec deux petites filles. Ils ont acheté un appartement sur plan à Meudon, mais ils ont eu besoin de nous pour les aider à imaginer l’agencement de tout l’espace. En effet, le couple a du mal à se projeter et à imaginer le futur agencement avec le seul plan fourni par le promoteur. Ils voient également plusieurs points difficiles dans le plan, comme leur grande pièce dédiée à l'espace de vie qui est toute en longueur. La cuisine est au fond de la pièce, et les chambres sont sur les côtés.
Les chambres, petites, sont optimisées et décorées sobrement. Le salon se pare quant à lui d’un meuble sur mesure. Il a été dessiné par ADC, puis ajusté et fabriqué par notre menuisier. En partie basse, nous avons créé du rangement fermé. Au dessus, nous avons créé des niches ouvertes/fermées.
La salle à manger est installée juste derrière le canapé, qui sert de séparation entre les deux espaces. La table de repas est installée au centre de la pièce, et créé une continuité avec la cuisine.
La cuisine est désormais ouverte sur le salon, dissociée grâce un un grand îlot. Les meubles de cuisine se poursuivent côté salle à manger, avec une colonne de rangement, mais aussi une cave à vin sous plan, et des rangements sous l'îlot.
La petite famille vit désormais dans un appartement harmonieux et facile à vivre ou nous avons intégrer tous les espaces nécessaires à la vie de la famille, à savoir, un joli coin salon où se retrouver en famille, une grande salle à manger et une cuisine ouverte avec de nombreux rangements, tout ceci dans une pièce toute en longueur.
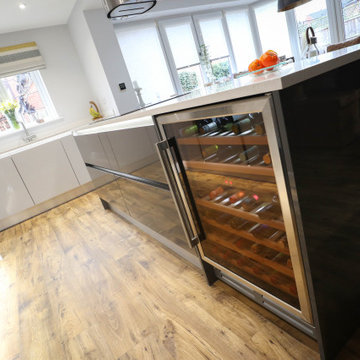
Last year we were asked to help design and install a kitchen in one of the local villages. The only problem was...there were 3 walls in the way!
We knew we could help with an entire room transformation and open-up. Helping the customer to visualise the room was really important. Would they get enough cupboards? Was there space for the island? Would the ratio of kitchen space to the rest of the room be right? The design process really helped them to see what was possible.
They had a good idea on the style of kitchen – our Furore handleless range from Crown Imperial really ticked the box for them – and coupled with the lovely Ice Crystal worktops from Minerva and Samsung appliances we really got everything on the wish list in to the room.
Stacking the Dual Flex Oven, Combi microwave and warming drawer in one larder unit freed up enough room to include the Crown Spacetower which offers storage galore. We love the sleek pan drawers and the wine fridge on the island too.
The microwave has been taken away from the counter and the Franke 4 in 1 boiling water tap also helps to keep the worktops clear of clutter. And the flip socket on the island allows the customer to use the large worktop both for cooking creation and working space!
We also revamped the utility room as part of the project. A cheeky little divide in the larder unit allowing storage for the ironing board but shelves elsewhere to keep that beautiful open plan kitchen sleek and tidy.
Stunning!
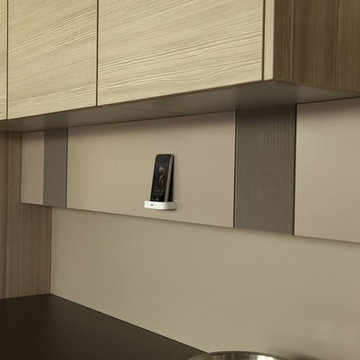
Die Fotos zeigen die elegante Integration eines Stereolautsprecher-Sets plus Verstärker-Elektronik und Docking-Station im Küchenbereich.
Als Oberflächen des Klangriegels stehen auch diverse Stoffbespannungen sowie ausgewählte Furnier-Stoff-Kombinationen zur Verfügung, was den Einsatz dieses Musikmöbels noch flexibler macht, beispielsweise im Schlaf- oder Arbeitszimmer.
Die Docking-Station wird mittlerweile durch eine völlig unsichtbare Bluetooth-Anbindung ersetzt.
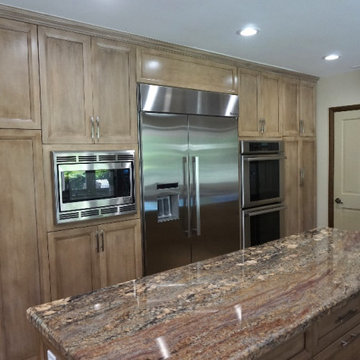
This gorgeous Redondo Beach home needed a kitchen upgrade and a custom kitchen is what they got. The kitchen was fully design to showcase a traditional home using brown cabinets and simple backsplash. The tile flooring was matched throughout the house to create a unified and warm look.
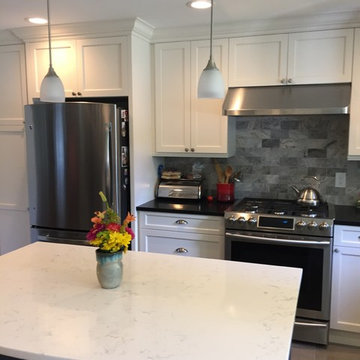
Custom made wood cabinets, stainless steel appliances, kitchen island, quartz counter tops, stone back splash and porcelain plank flooring.
Photo credits:
Classic Construction Service, Inc.
435 Billeder af køkken med cementgulv og brunt gulv
5
