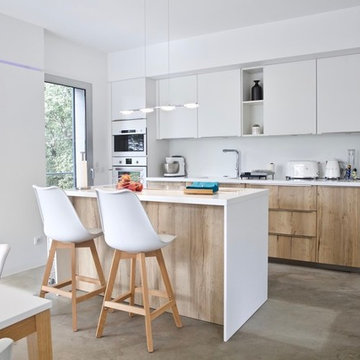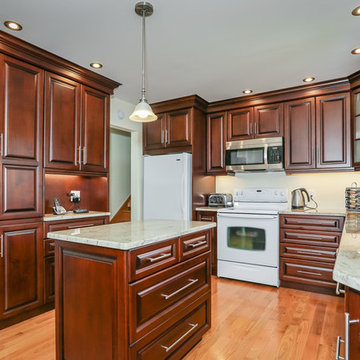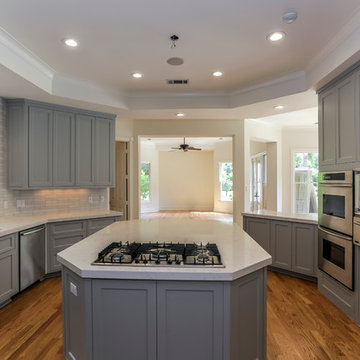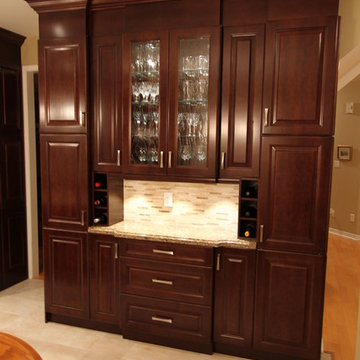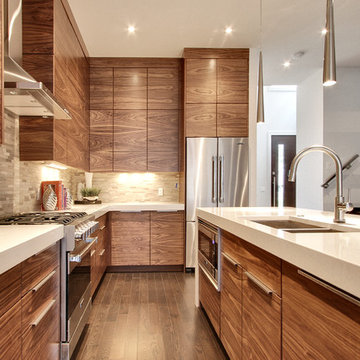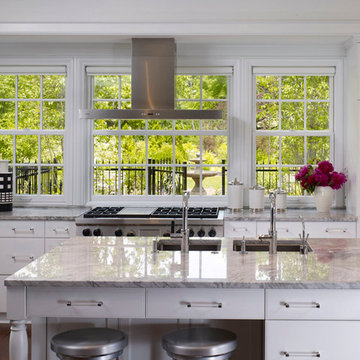11.311 Billeder af køkken med en dobbeltvask og bordplade i kvartsit
Sorteret efter:
Budget
Sorter efter:Populær i dag
21 - 40 af 11.311 billeder
Item 1 ud af 3

Existing cabinetry was rearranged to fit the new design plan, making room for double ovens and display space above the microwave. Blue Labradorite countertops in shades of teal and turquoise add opalescent beauty to the kitchen; the color is echoed in the glass tile backsplash with a combination of 3" x 6" field tiles and penny rounds creating texture and add unique interest. Performance fabric on the chairs coordinates with the dining room.

Clean cut, modern, and magnificent!
Rochon custom made black flat panel cabinets and center island set the tone for this open and airy contemporary kitchen and great room. The island lights add a touch of whimsical . The kitchen also features an extra large Frigidaire refrigerator and freezer and wall oven.

This beautiful home is used regularly by our Calgary clients during the weekends in the resort town of Fernie, B.C. While the floor plan offered ample space to entertain and relax, the finishes needed updating desperately. The original kitchen felt too small for the space which features stunning vaults and timber frame beams. With a complete overhaul, the newly redesigned space now gives justice to the impressive architecture. A combination of rustic and industrial selections have given this home a brand new vibe, and now this modern cabin is a showstopper once again!
Design: Susan DeRidder of Live Well Interiors Inc.
Photography: Rebecca Frick Photography

Tile the splashback with a pattern - While the traditional subway pattern remains a popular choice with tiling, you can try some alternatives, such as herringbone or hexagon. Hamptons-style kitchens often feature marble or fine imported tiles, but you can find less expensive tiles that still look similar. GET THE LOOK FOR LESS: If your budget doesn’t permit marble tiles, stick to simple budget friendly white subway tiles. Save your pennies instead to invest in a good tiler who knows how to execute complicated patterns like herringbone.
This is an example of a timeless l-shaped open concept kitchen with stainless steel appliances, ceramic backsplash, a farmhouse sink, shaker cabinets, white cabinets, marble countertops, medium hardwood floors. — Houzz
Sand Kasl Imaging

Even though many homeowners know there are maintenance issues with marble, they can't resist its beauty. 5. White subway tile. It really doesn't matter what size, though the classic is 3x6. It can be glossy, crackle, beveled or square edged, handmade or machine made, or even in white marble. If you're looking for a twist on the classic, try a 2x6 or 2x8 or 2x4 — the proportions can really change the look of your kitchen, as can the grout color. 6.
An Inspiration for an elegant kitchen in San Diego with inset cabinets, white cabinets, quartz countertops, white backsplash, subway tile backsplash and stainless steel appliances. — Houzz
Sand Kasl Imaging

Rising amidst the grand homes of North Howe Street, this stately house has more than 6,600 SF. In total, the home has seven bedrooms, six full bathrooms and three powder rooms. Designed with an extra-wide floor plan (21'-2"), achieved through side-yard relief, and an attached garage achieved through rear-yard relief, it is a truly unique home in a truly stunning environment.
The centerpiece of the home is its dramatic, 11-foot-diameter circular stair that ascends four floors from the lower level to the roof decks where panoramic windows (and views) infuse the staircase and lower levels with natural light. Public areas include classically-proportioned living and dining rooms, designed in an open-plan concept with architectural distinction enabling them to function individually. A gourmet, eat-in kitchen opens to the home's great room and rear gardens and is connected via its own staircase to the lower level family room, mud room and attached 2-1/2 car, heated garage.
The second floor is a dedicated master floor, accessed by the main stair or the home's elevator. Features include a groin-vaulted ceiling; attached sun-room; private balcony; lavishly appointed master bath; tremendous closet space, including a 120 SF walk-in closet, and; an en-suite office. Four family bedrooms and three bathrooms are located on the third floor.
This home was sold early in its construction process.
Nathan Kirkman

When designing this beautiful kitchen, we knew that our client’s favorite color was blue. Upon entering the home, it was easy to see that great care had been taken to incorporate the color blue throughout. So, when our Designer Sherry knew that our client wanted an island, she jumped at the opportunity to add a pop of color to their kitchen.
Having a kitchen island can be a great opportunity to showcase an accent color that you love or serve as a way to showcase your style and personality. Our client chose a bold saturated blue which draws the eye into the kitchen. Shadow Storm Marble countertops, 3x6 Bianco Polished Marble backsplash and Waypoint Painted Linen floor to ceiling cabinets brighten up the space and add contrast. Arabescato Carrara Herringbone Marble was used to add a design element above the range.
The major renovations performed on this kitchen included:
A peninsula work top and a small island in the middle of the room for the range was removed. A set of double ovens were also removed in order for the range to be moved against the wall to allow the middle of the kitchen to open up for the installment of the large island. Placing the island parallel to the sink, opened up the kitchen to the family room and made it more inviting.
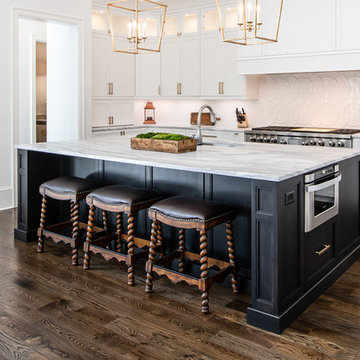
This large, custom kitchen has multiple built-ins and a large, cerused oak island. There is tons of storage and this kitchen was designed to be functional for a busy family that loves to entertain guests.
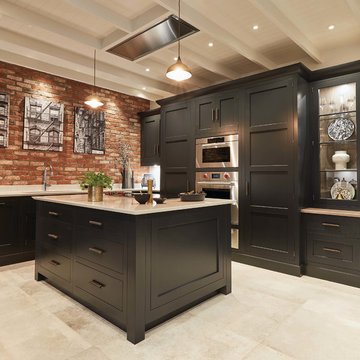
The raw exposed brick contrasts with the beautifully made cabinetry to create a warm look to this kitchen, a perfect place to entertain family and friends. The wire scroll handle in burnished brass with matching hinges is the final flourish that perfects the design.
The Kavanagh has a stunning central showpiece in its island. Well-considered and full of practical details, the island features impeccable carpentry with high-end appliances and ample storage. The shark tooth edge worktop in Lapitec (REG) Arabescato Michelangelo is in stunning relief to the dark nightshade finish of the cabinets.
Whether you treat cooking as an art form or as a necessary evil, the integrated Pro Appliances will help you to make the most of your kitchen. The Kavanagh includes’ Wolf M Series Professional Single Oven, Wolf Transitional Induction Hob, Miele Integrated Dishwasher and a Sub-Zero Integrated Wine Fridge.
11.311 Billeder af køkken med en dobbeltvask og bordplade i kvartsit
2


