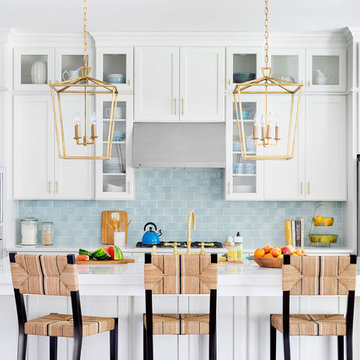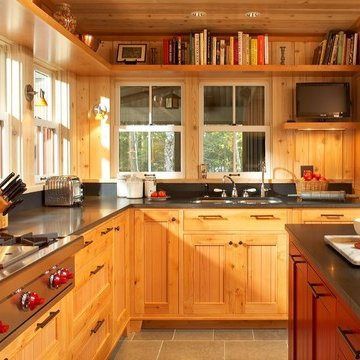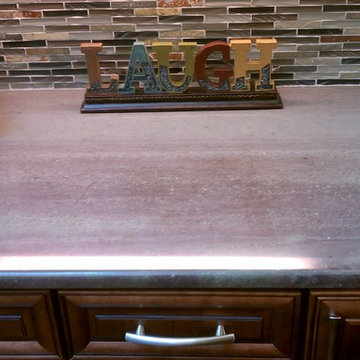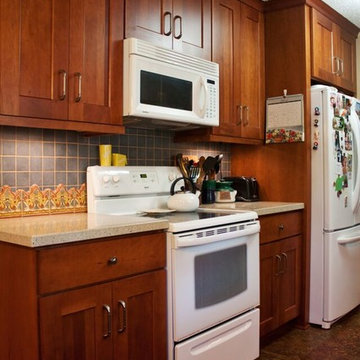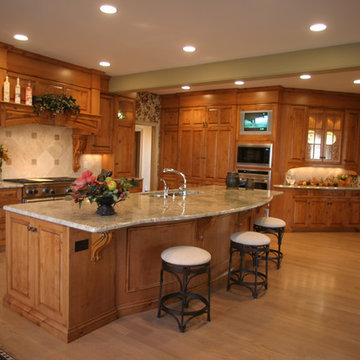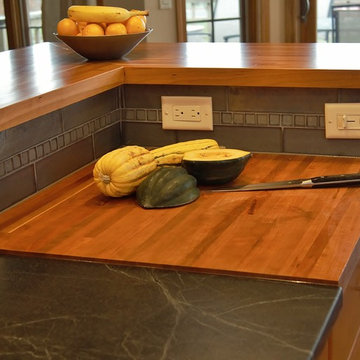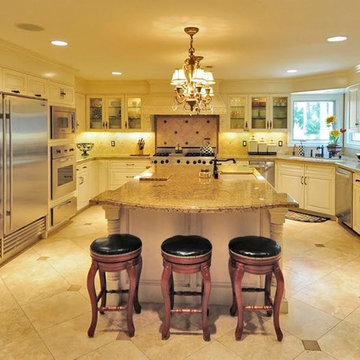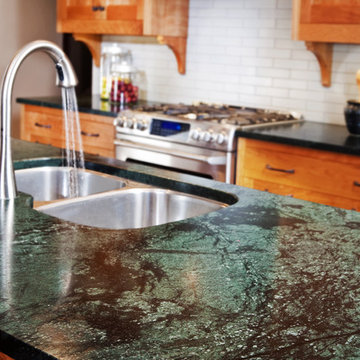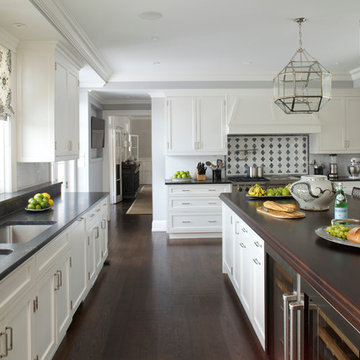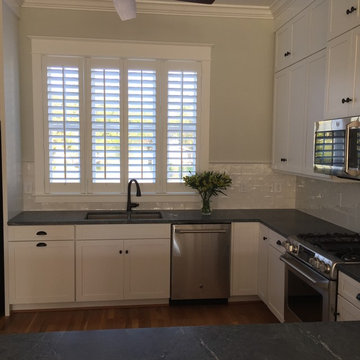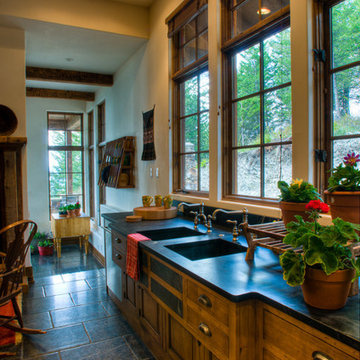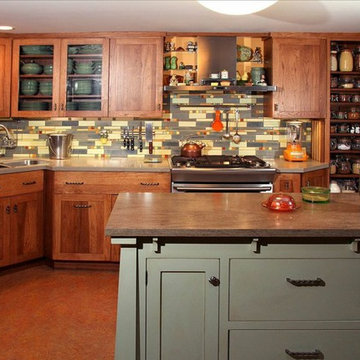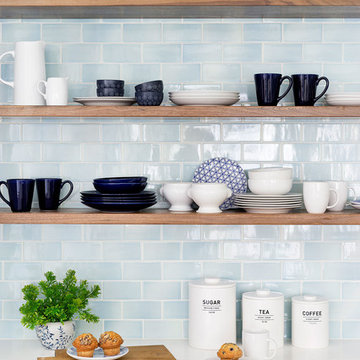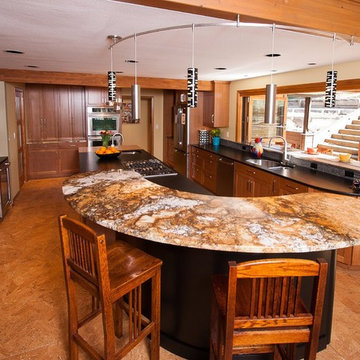1.063 Billeder af køkken med en dobbeltvask og bordplade i sæbesten
Sorteret efter:
Budget
Sorter efter:Populær i dag
121 - 140 af 1.063 billeder
Item 1 ud af 3
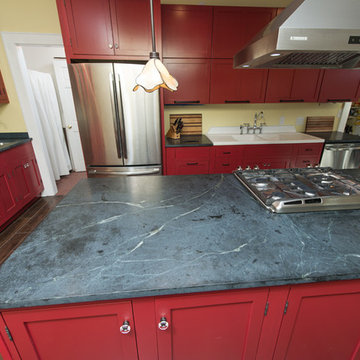
This eclectic kitchen has Soapstone countertops!
Thanks Granite Grannies for fabricating this project and providing us this photo! http://www.granitegrannies.com
Look through our soapstone or other stone options: http://www.stoneaction.com
Soapstone is a classic. Stone colors are available in dark gray to blueish or greenish gray with light or dramatic veining. Over a period of time as soapstone ages it achieves a beautiful patina. When treated with mineral oil the stone will darken. Soapstone is an ideal kitchen countertop choice because it never has to been sealed and has high heat resistant properties.
Soapstone, although soft, is a very dense (non-porous) stone. Most people are surprised to learn it is more dense than marble, slate, limestone and even granite. Since soapstone is impenetrable and it will not stain. No liquid will permeate its surface. This is why through the years soapstone is widely used in chemistry lab countertops and acid rooms.
If you love the dark beauty of granite and the light veining of marble, consider soapstone instead. It's durable, relatively low-maintenance, and has a lovely, old-world feel.
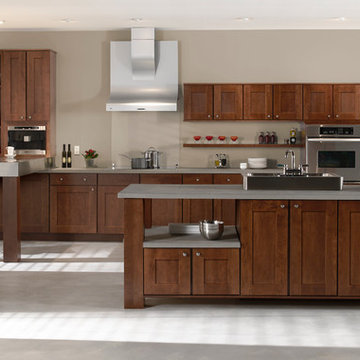
Cherry Copenhagen door style by Mid Continent Cabinetry finished in Fireside.
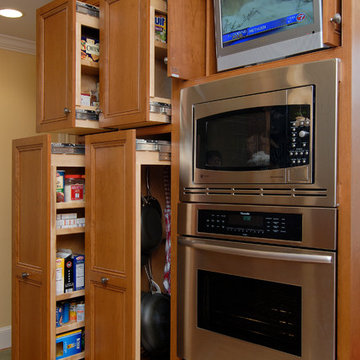
Roll out shelves for food items and pot and pan storage keep things perfectly organized in this two-toned traditional kitchen.
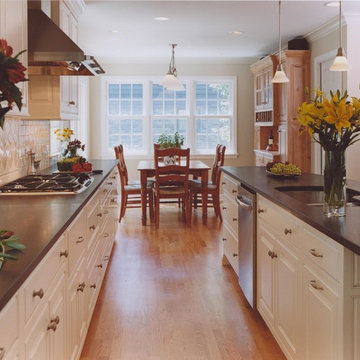
This project was a kitchen remodeling of a 1970s tract home. Originally, the kitchen had dark cabinetry that awkwardly divided the room, stark white laminate countertops, and a busy wallpaper pattern. The hall area next to the kitchen was a tangle of multiple doorways leading to a family room, a dining room, a laundry room, and a pantry closet that created visual confusion. So we removed two of the kitchen's walls to open the room up to the family room.The former laundry room, now illuminated by three large windows, became a casual eating area, while the family room remained on the other side of the new kitchen. Oak floors, biscuit-colored walls and white woodwork connect the three areas of this 40-foot-long room. Though the kitchen and family room cabinetry is painted, we had the breakfast area piece done in knotty pine. Soapstone countertops mixed with stainless steel appliances give the room a feeling of traditional design with a clean modern.
The island is magic because they separate the space
into the 'cook's area' and the 'spectators' area. This allows the cook to work without people getting in the way, while still staying connected to everyone.
The island includes a double undermount sink, faucet and hot-water dispenser, as well as drawers designed for plate storage. A dishwasher and warming drawer are also conveniently located in the island.
Photography by Mike Kaskel
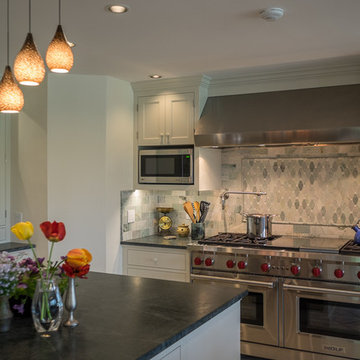
A compact cooking area with ceramic tile backsplash, stainless steel appliances, a convenient microwave and soapstone tops make this a fun and functional space to work within
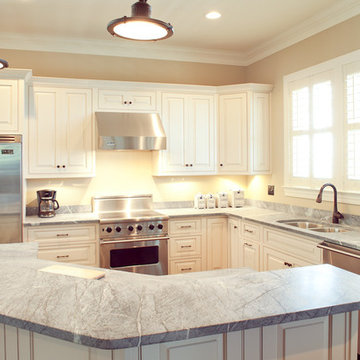
Imagine waking up to the view of the ocean every day. That was a dream of our homeowners and thanks to Arnett Construction, this dream is now a reality. Climb the stairs into the front entry and see the spectacular view from the windows. The natural light in the kitchen illuminates the custom counter tops. The master bath is huge and full of custom features. A real, dream come true, wrap around back porch that leads directly onto the beach.
Bette Walker Photography
1.063 Billeder af køkken med en dobbeltvask og bordplade i sæbesten
7
