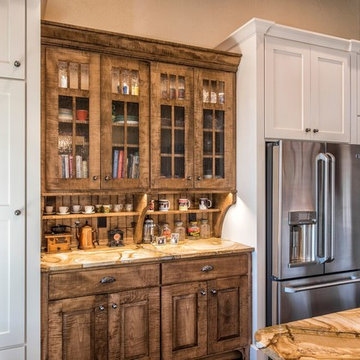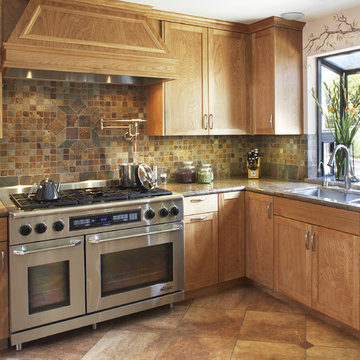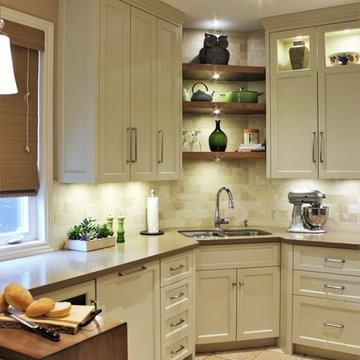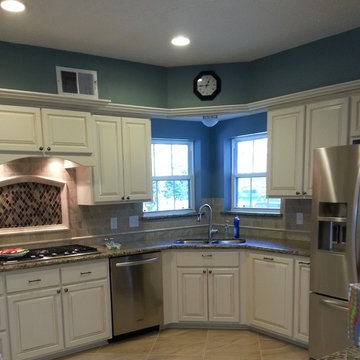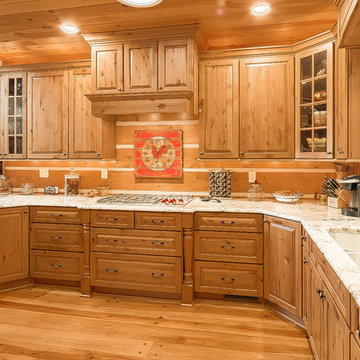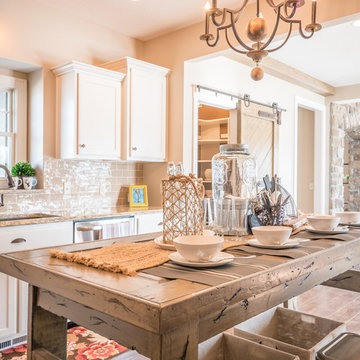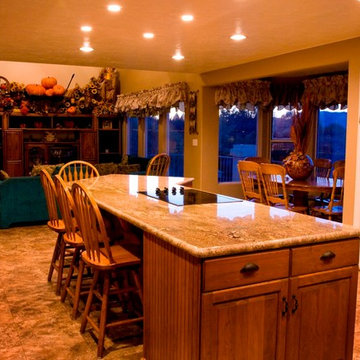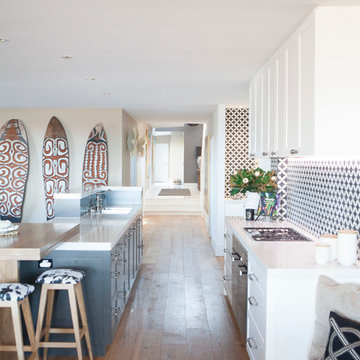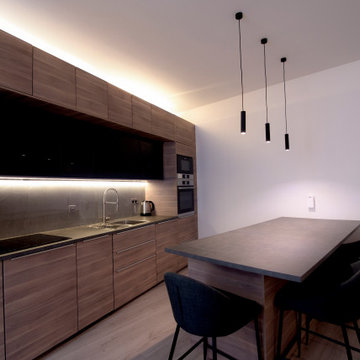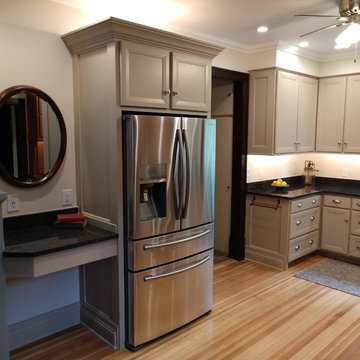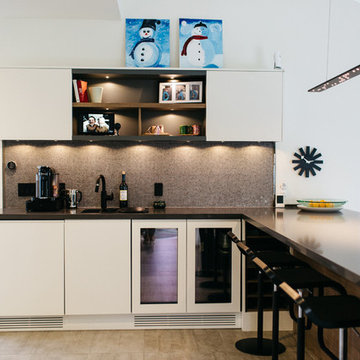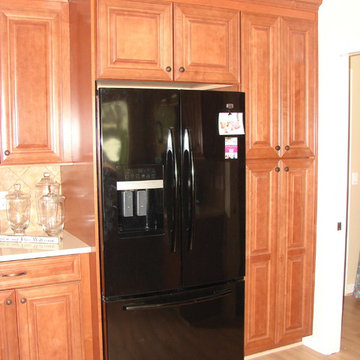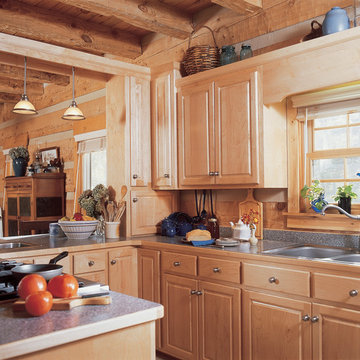4.268 Billeder af køkken med en dobbeltvask og brun stænkplade
Sorteret efter:
Budget
Sorter efter:Populær i dag
141 - 160 af 4.268 billeder
Item 1 ud af 3
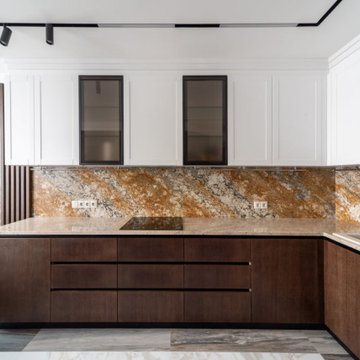
Кухня, выполненная на заказ по индивидуальному дизайн-проекту.
Описание кухни RAINIER:
- фасады выполнены из шпона «американский орех» и матовой эмали, два фасада из стекла в алюминиевой рамке (с подсветкой).
- в нижних шкафах применена система фасадов без ручек Gola.
- столешница искусственный камень толщиной 30 мм.
- фурнитура Blum, Hettich, Hafele.
- мойка и смеситель Blanco (Германия).
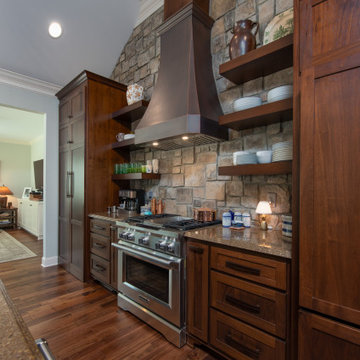
Galley Style Kitchen with natural stone walls, custom copper hood and quartz countertops.
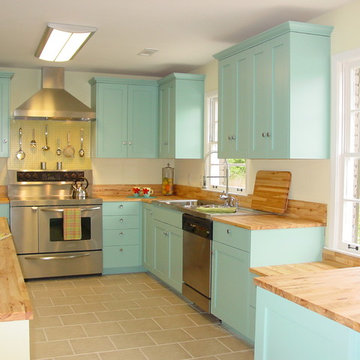
This fun and lively kitchen concept was envisioned by our clients through their inspiration of Julia Childs' color themes and styles. The colors were custom selected and chosen by detailed studies of visuals from Julia Childs' actual kitchen!
The transitional shaker look meshed with European cabinet functionality provided much more storage space within the cabinets and the drawers which made this remodel perfect for the clients goal of putting the home up for sale.
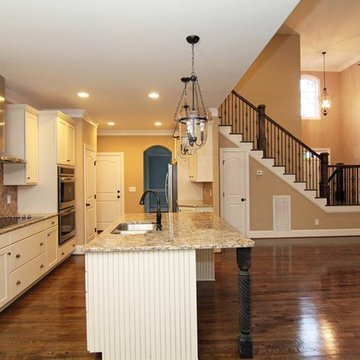
From the breakfast room, this photo is a view of the kitchen open to the family room, with two story height.
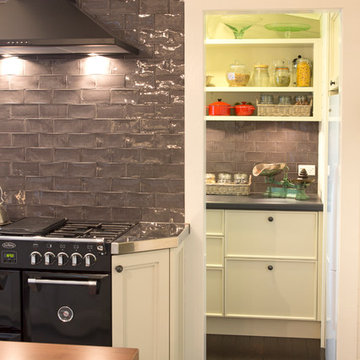
To provide much-needed storage, the laundry was converted into a scullery, with extra benchtop space and an oversized sink. The scullery also discreetly houses the fridge/freezer and microwave. Gentle pendant lighting washes over striking square-edged benchtops, creating perfect working conditions and a sense of calm and space.
Photographer: Tony Gatman
Auckland, New Zealand.
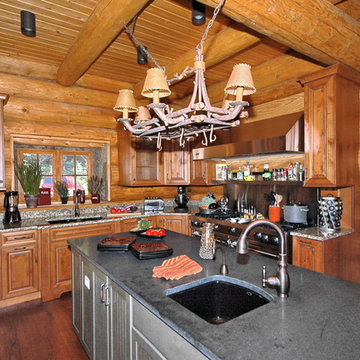
Our goal on this project was to make a very large environment feel warm and inviting. Mission accomplished for this 12,800 Square Feet Custom Hand-Scribed Log Home in Asheville, NC. Situated on 2.5 Acres overlooking Beaver Lake. The Master Suite is combined with a Sitting Area and River Rock Fireplace. His and Her vanities, dressing rooms and closets are all incorporated in a "Spa" like setting to include a large walk in River Rock shower and separate steam room and water closets. The Copper Dome Turret has a hand carved staircase accessing all 3 levels. A large Pub Room and Bar, along with a Gym are located in the lower level. Plenty of outdoor entertaining on both levels to include a large screen room off the dining room. A work shop and 3 car garage combined with a bonus room/office connect to the main structure with an elevated vista.

With a striking, bold design that's both sleek and warm, this modern rustic black kitchen is a beautiful example of the best of both worlds.
When our client from Wendover approached us to re-design their kitchen, they wanted something sleek and sophisticated but also comfortable and warm. We knew just what to do — design and build a contemporary yet cosy kitchen.
This space is about clean, sleek lines. We've chosen Hacker Systemat cabinetry — sleek and sophisticated — in the colours Black and Oak. A touch of warm wood enhances the black units in the form of oak shelves and backsplash. The wooden accents also perfectly match the exposed ceiling trusses, creating a cohesive space.
This modern, inviting space opens up to the garden through glass folding doors, allowing a seamless transition between indoors and out. The area has ample lighting from the garden coming through the glass doors, while the under-cabinet lighting adds to the overall ambience.
The island is built with two types of worksurface: Dekton Laurent (a striking dark surface with gold veins) for cooking and Corian Designer White for eating. Lastly, the space is furnished with black Siemens appliances, which fit perfectly into the dark colour palette of the space.
4.268 Billeder af køkken med en dobbeltvask og brun stænkplade
8
