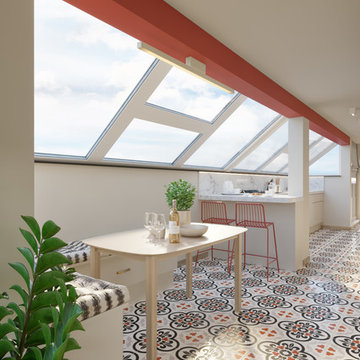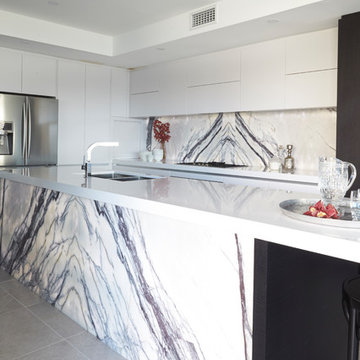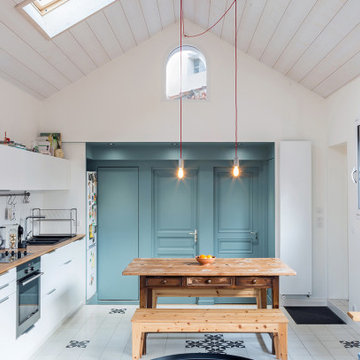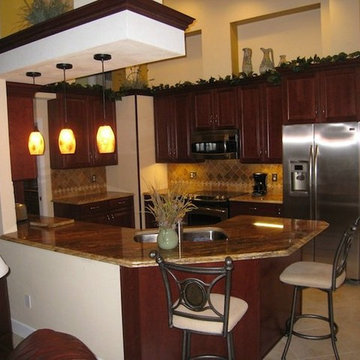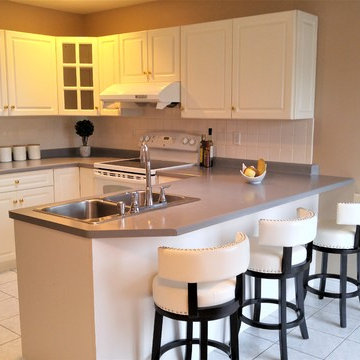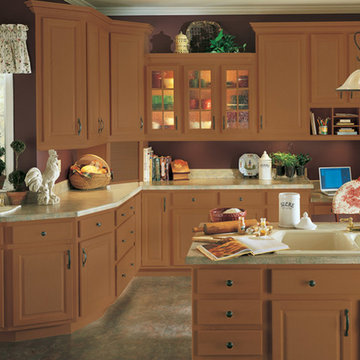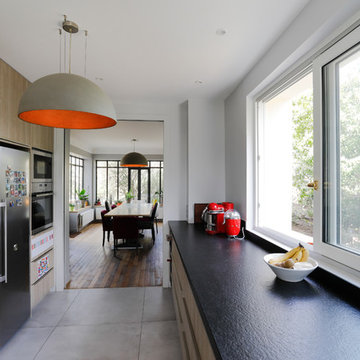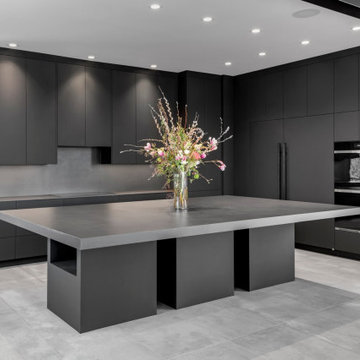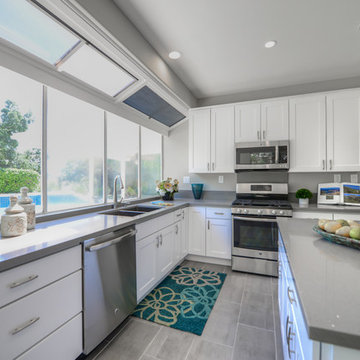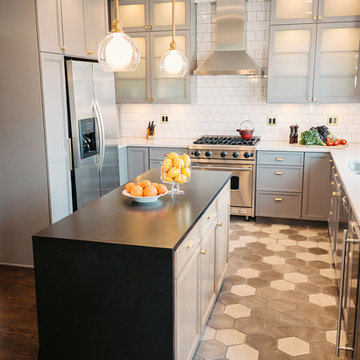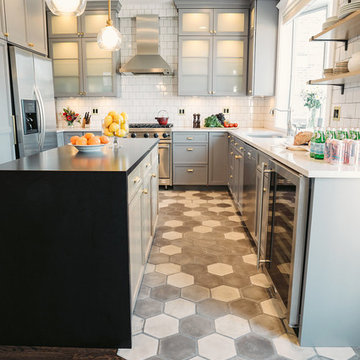735 Billeder af køkken med en dobbeltvask og cementgulv
Sorteret efter:
Budget
Sorter efter:Populær i dag
161 - 180 af 735 billeder
Item 1 ud af 3
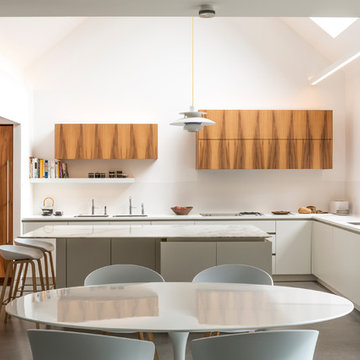
Roundhouse Urbo and Metro bespoke kitchen in Applewood book matched vertical veneer with base cabinets and box shelf in painted matt lacquer RAL 9003. Worktop in Glacier White Corian and on the island Arabascato Vagli with a shark edge. Photography by Graham Gaunt.
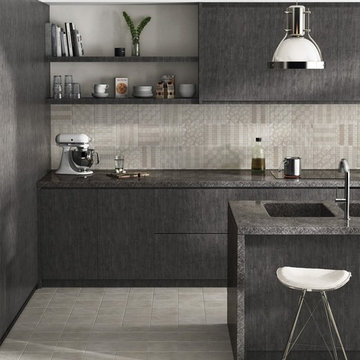
Detailierte Dekorfliesen und moderne Hexagonformate setzen Highlights in Innen- und Außenbereichen.
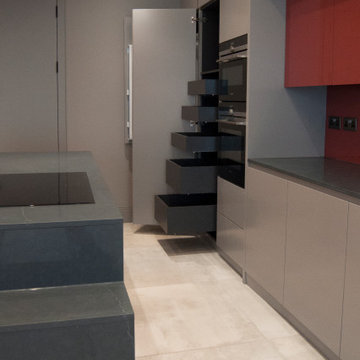
Spacious ground floor with a modern open plan kitchen/dining connected with the cosy living room with a modern fireplace
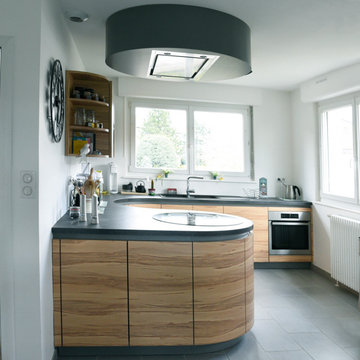
Cuisine arrondie en stratifié
Coeur de pommier avec fil horizontal suivi sur toute les portes.
Sans poignée avec passe main chêne et socle laqué RAL 7036.
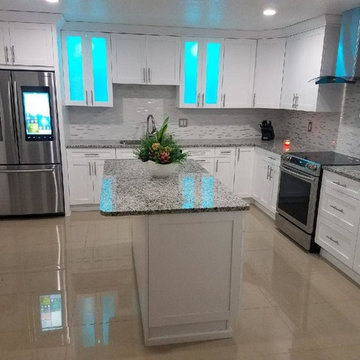
Kitchen Remodeled in Tampa, Florida
KITCHEN & BATH DESIGNERS OF TAMPA, LLC present, and share, step by step, the process of renovating the one big kitchen. Today we're taking a look back at the project, starting with their somewhat dated 'before' kitchen.
The owners had found their dream house, in Tampa, Florida, but they weren't super excited about the layout of the kitchen and family room (old model). They envisioned to create a big, family-friendly indoor-outdoor space, while also updating their old kitchen. After sharing with us their inspiration for their finished kitchen, and the projected budget for their project, the owners were ready to get started. (See video for before and after).
The Blog for take idea and REMODELING your "Kitchen and Bathroom".
by AMAURY RODRIGUEZ March 28, 2018
Kitchen Remodeled in Tampa, Florida
KITCHEN & BATH DESIGNERS OF TAMPA, LLC present, and share, step by step, the process of renovating the one big kitchen. Today we're taking a look back at the project, starting with their somewhat dated 'before' kitchen.
The owners had found their dream house, in Tampa, Florida, but they weren't super excited about the layout of the kitchen and family room (old model). They envisioned to create a big, family-friendly indoor-outdoor space, while also updating their old kitchen. After sharing with us their inspiration for their finished kitchen, and the projected budget for their project, the owners were ready to get started. (See video for before and after).
The KITCHEN & BATH DESIGNERS OF TAMPA working with our kitchen or bath cabinet and accessories installers are local (up to 200 miles from Tampa), licensed, insured, and undergo a thorough background-screening process to ensure your complete cabinet replacement satisfaction.
Call Today: 1-813-922-5998 for English or Spanish.
Email: info@kitchen-bath-designers-of-tampa.com
Licensed and Insured for service in areas up to 200 miles from Tampa, Florida.
Clearwater, Clearwater Beach, Safety Harbor, Dunedin, Palm Harbor, Tarpon Springs, Oldsmar, Largo, St Petersburg, St Pete Beach, Trinity, Holiday, New Port Richey, West Chase, and more.
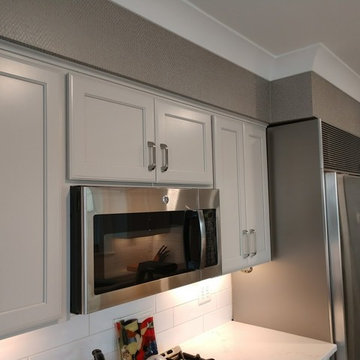
On this project we painted the cabinetry, ceiling and millwork.
One of the we also did was paint the side of the Sub-Zero fridge in a stainless steal look to match the front.
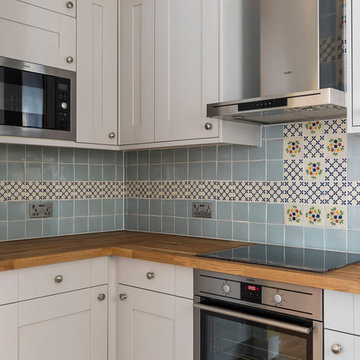
Soft and contemporary angled hanging cabinets with a good-looking glass insert. This kitchen renovation comes with a smart design that superglues fashion with function.
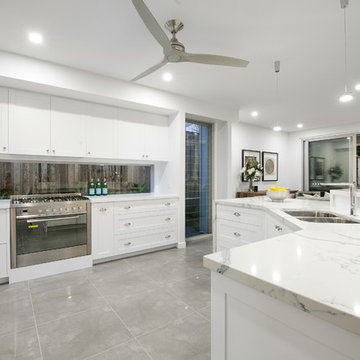
Architecturally inspired split level residence offering 5 bedrooms, 3 bathrooms, powder room, media room, office/parents retreat, butlers pantry, alfresco area, in ground pool plus so much more. Quality designer fixtures and fittings throughout making this property modern and luxurious with a contemporary feel. The clever use of screens and front entry gatehouse offer privacy and seclusion.
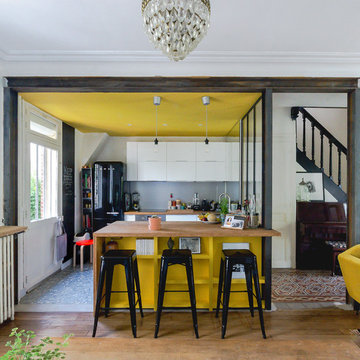
Cuisine ouverte sur l'espace salon / salle à manger
Meuble bar sur mesure
crédit photo
www.gurvanlegarrec-photographies.com
735 Billeder af køkken med en dobbeltvask og cementgulv
9
