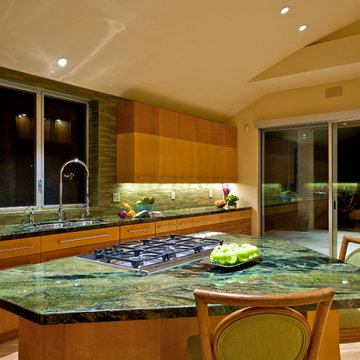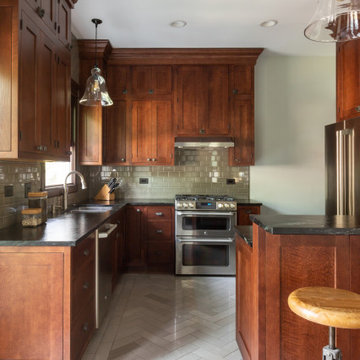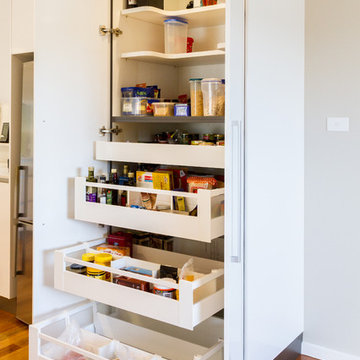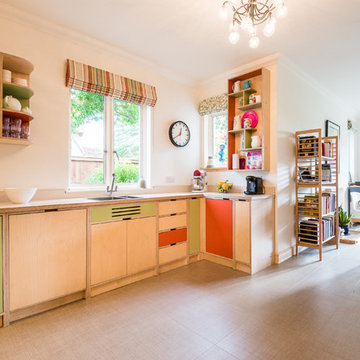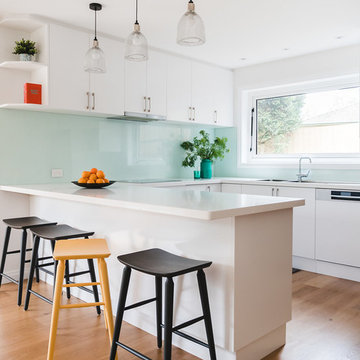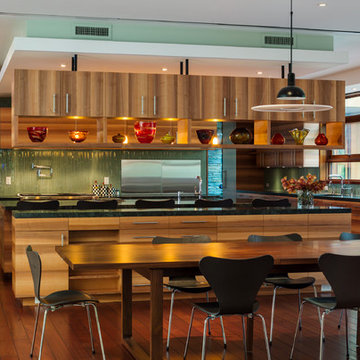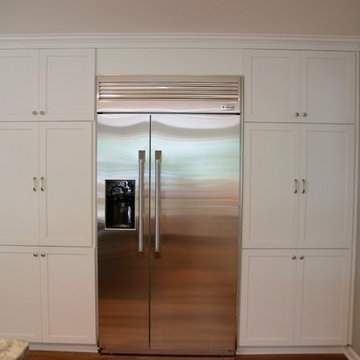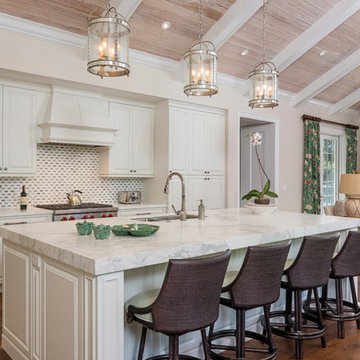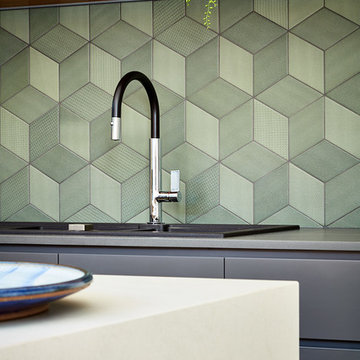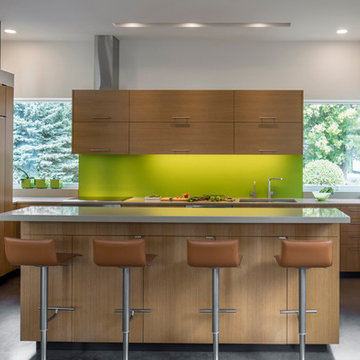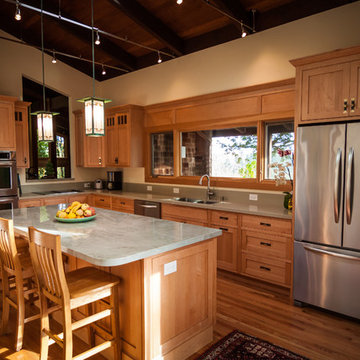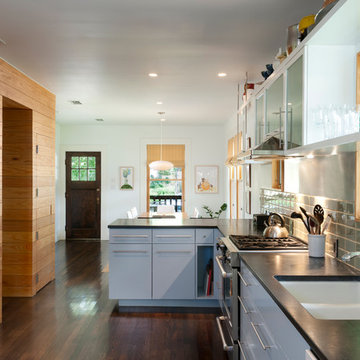2.573 Billeder af køkken med en dobbeltvask og grøn stænkplade
Sorteret efter:
Budget
Sorter efter:Populær i dag
121 - 140 af 2.573 billeder
Item 1 ud af 3
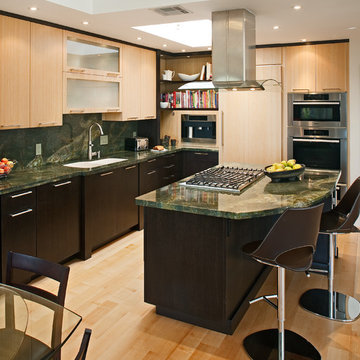
Once the space planning was accepted, we worked on the visual character of the space. I chose to accentuate the yin and yang of design-where opposites attract and work in harmony with one another. The light Bamboo wood and the mocha colored Oak cabinets play nicely against one another

Love this - very balanced with 2 full length cupboards on either end and the middle section with open shelving and drawers below the nook.
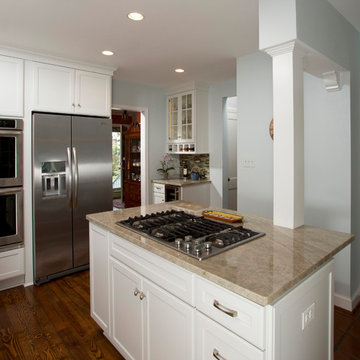
The colors of the Best Tile Tozen Strontium glass tile (Natural Gray) backsplash, the Monte Bello granite countertop, and the Benjamin Moore Wythe walls provide a pleasing, soft contrast to the Maple Wood White Cabinets from Decora. Inside lighting in the glass panel cabinets illuminate a collection of dishes. The existing pine floors were refinished and stained to match the oak floors in the rest of the home.
Photographer Greg Hadley

Designed by X-Space Architects.
Photo by Dion Robeson.
X-Space Architects remains proud that this project superseded the client’s expectations whilst remaining within their budget constraints
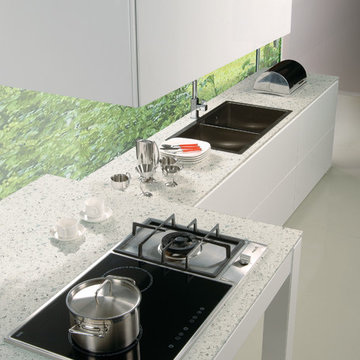
White Mirror from UGM's uQuartz collection! All uQuartz products are backed by a 15 year warranty.
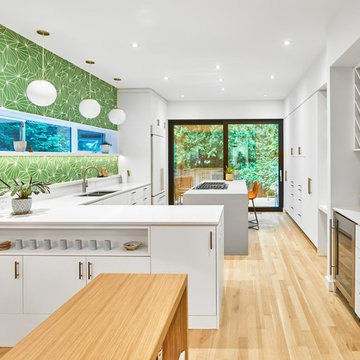
The kitchen palette is restrained; white cabinets and white oak flooring allows two green accents to be the features that grab one’s attention. At the end, a black sliding door frames views of the verdant yard beyond, and to the left, a vibrant green feature backsplash tile stretches to the ceiling. Opposite, a wall of cabinets houses an appliance garage and plenty of pantry storage.
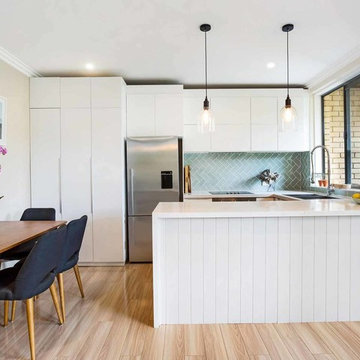
Fully renovated kitchen
- Previous wall knocked down with metal beam in ceiling
- Plasterboard ceiling with LED lamps
- Herringbone splashback in coral green
- Oversize marble-esque benchtop with waterfall
- Full Smeg kitchen appliances including oven, ceramic cooktop and dishwasher
- Cabinetry supplied by Ikea in gloss white with hidden handles
- Laundry deleted from previous layout now relocated to far left cabinetry (fully hidden when not in use)
- Pendant lighting with anquie style globes
- Coastal-style benchtop paneling
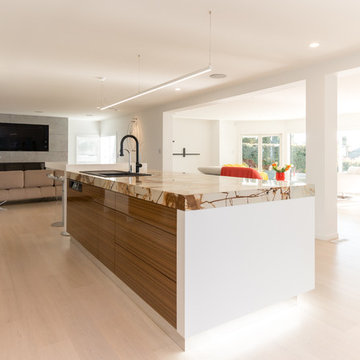
The clients came to me with a full renovation where they were creating a large open space for the kitchen, living and dining. The main aspiration was to create a kitchen that was visually interesting, using full availability of the space, but still in keeping with the client’s own personality and flair. Their kitchen needed to be a work of art and still have a comfortable feel for family living.
The most important aspect was that my clients are family orientated they spend much of their free time in their home and enjoy entertaining. So it was also important to have a place that guests can sit around to chat during food preparation and for the children to do homework.
Another important aspect was creating a kitchen that is visually interesting which is achieved by the use of clean linear lines, White hi gloss surfaces with Zebrano Veneer added for interest.
The kitchen was positioned with the island facing the main outdoor area to view the homes distinctive sea views but it is also perpendicular with a smaller more intimate outdoor area where the barbeques are located. It also allows the much needed natural light coming to rebound of the glass and hi-gloss surfaces, creating a sense of extra light and space.
By using these aspects it has turned the space into a fully functional and practical kitchen. A good working relationship and constant communication with the client is what was needed to enable this project to be successful.
Photo Credit: Kevin David
2.573 Billeder af køkken med en dobbeltvask og grøn stænkplade
7
