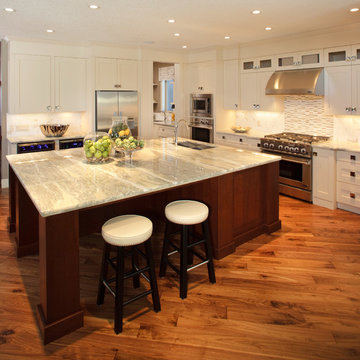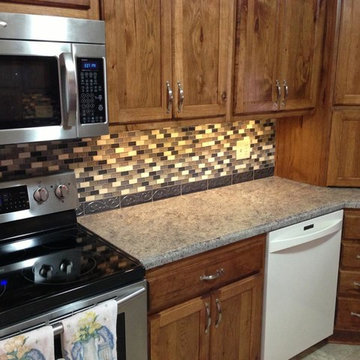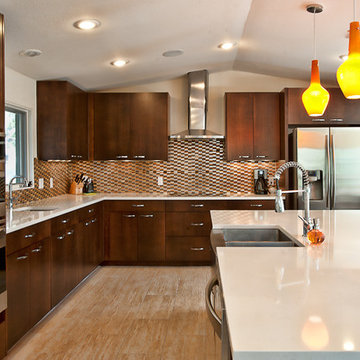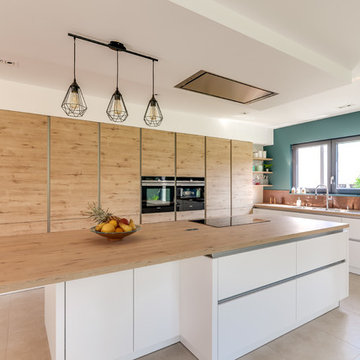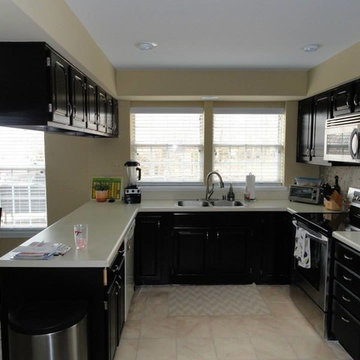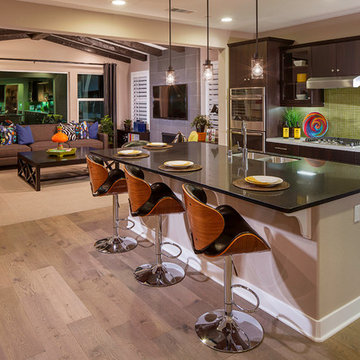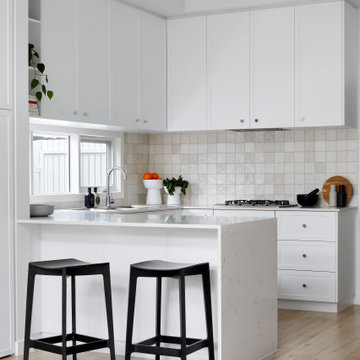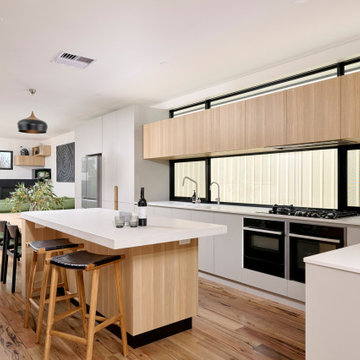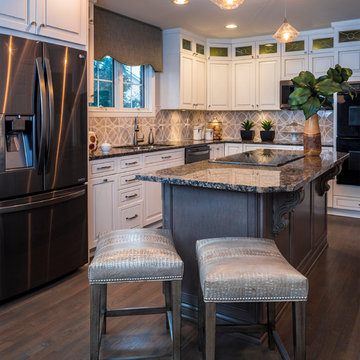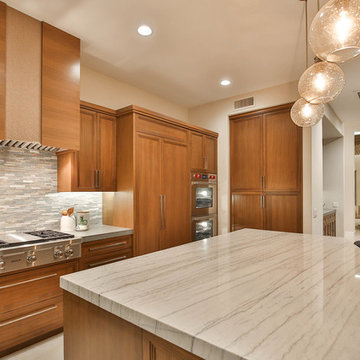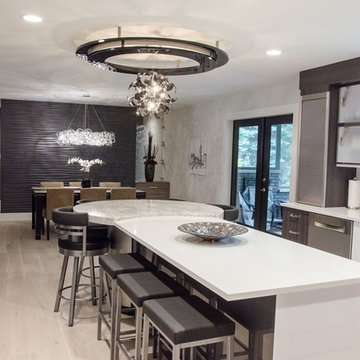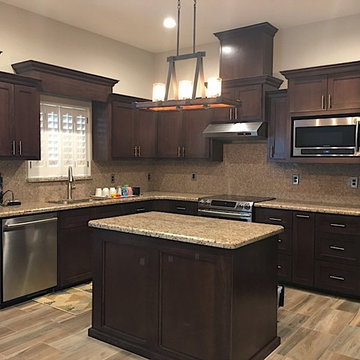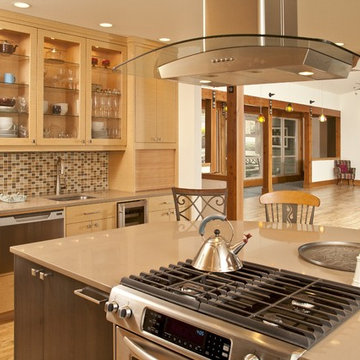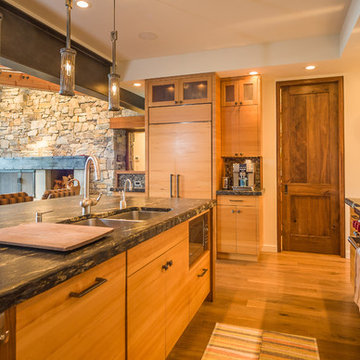6.113 Billeder af køkken med en dobbeltvask og stænkplade med mosaikfliser
Sorteret efter:
Budget
Sorter efter:Populær i dag
141 - 160 af 6.113 billeder
Item 1 ud af 3

A spine wall serves as the unifying concept for our addition and remodeling work on this Victorian house in Noe Valley. On one side of the spine wall are the new kitchen, library/dining room and powder room as well as the existing entry foyer and stairs. On the other side are a new deck, stairs and “catwalk” at the exterior and the existing living room and front parlor at the interior. The catwalk allowed us to create a series of French doors which flood the interior of the kitchen with light. Strategically placed windows in the kitchen frame views and highlight the character of the spine wall as an important architectural component. The project scope also included a new master bathroom at the upper floor. Details include cherry cabinets, marble counters, slate floors, glass mosaic tile backsplashes, stainless steel art niches and an upscaled reproduction of a Renaissance era painting.
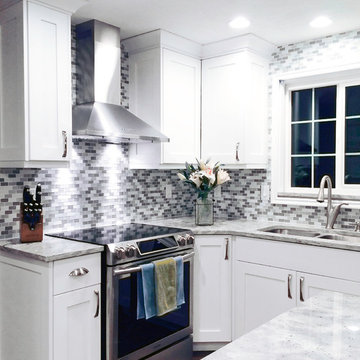
Dreamy White Customer Kitchen photo featuring our professional 696 stainless steel wall mount range hood sent to us for our #ProlineKitchenSweepstakes. White cabinets, stainless steel appliances, canned lighting, and beautiful dark hardwood floors. Range hood from Proline Range Hoods. Click the green tag to view product details.

Wood cabinets will never go out of style. This kitchen design in a townhome in the city involved removing a wall housing plumbing from the also remodeled Master Bathroom and opening up the space to allow a beautiful flow into the the living and dining area.
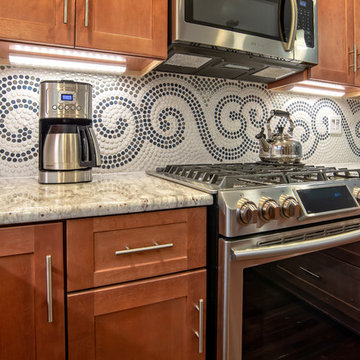
Main Line Kitchen Design is a unique business model! We are a group of skilled Kitchen Designers each with many years of experience planning kitchens around the Delaware Valley. And we are cabinet dealers for 8 nationally distributed cabinet lines much like traditional showrooms.
Unlike full showrooms open to the general public, Main Line Kitchen Design works only by appointment. Appointments can be scheduled days, nights, and weekends either in your home or in our office and selection center. During office appointments we display clients kitchens on a flat screen TV and help them look through 100’s of sample doorstyles, almost a thousand sample finish blocks and sample kitchen cabinets. During home visits we can bring samples, take measurements, and make design changes on laptops showing you what your kitchen can look like in the very room being renovated. This is more convenient for our customers and it eliminates the expense of staffing and maintaining a larger space that is open to walk in traffic. We pass the significant savings on to our customers and so we sell cabinetry for less than other dealers, even home centers like Lowes and The Home Depot.
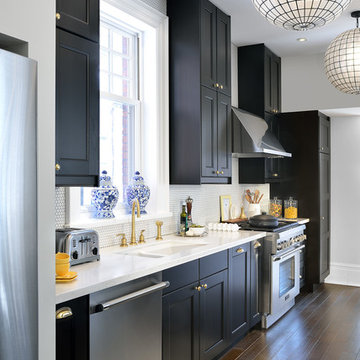
Design Tip: Always run your cabinets right up to the ceilings, even when you have high ceilings.
Photo Credit: http://arnalpix.com/
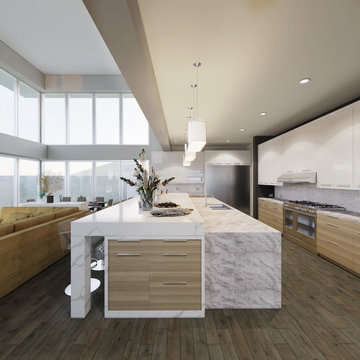
Now THIS is a kitchen! The 16 x 8 multi level island provides a central location for cooking, and entertaining. It easily seats 8 people and the lowered area provides a little bit of a buffer for cooking and cleaning. Appliances are easily accessed with a large range, double ovens, two dishwashers, undercounter refrigeration, side by side 36" refrigerator and freezer, and plenty of cabinet space. Around to the right is a full walk in pantry and separate prep kitchen that is convenient to the dining room and kitchen. A chef's dream!
3D Renderings by Bauer Design Group, LLC.
6.113 Billeder af køkken med en dobbeltvask og stænkplade med mosaikfliser
8
