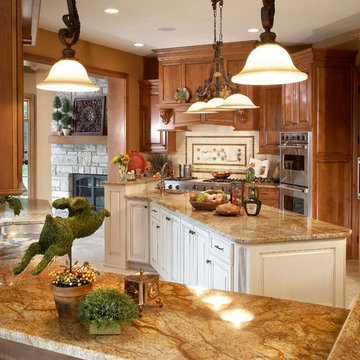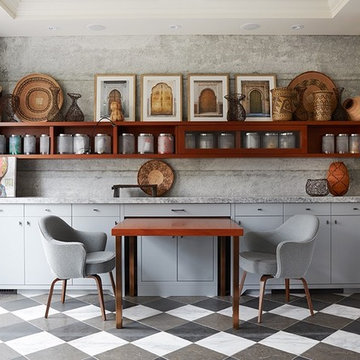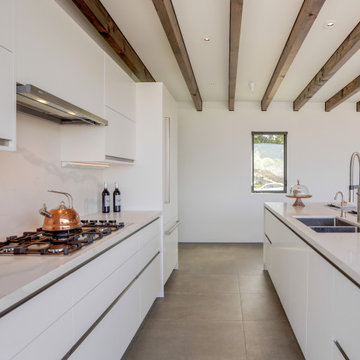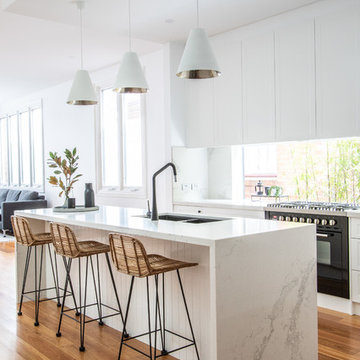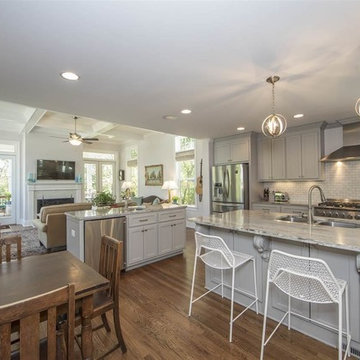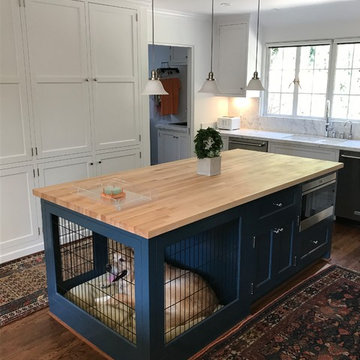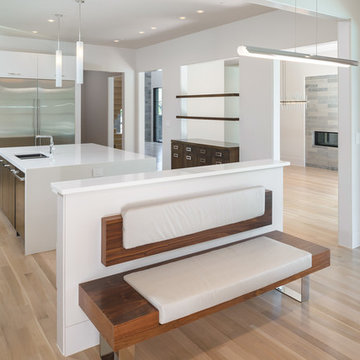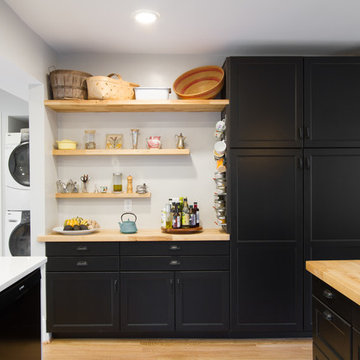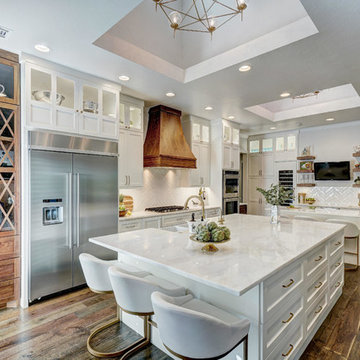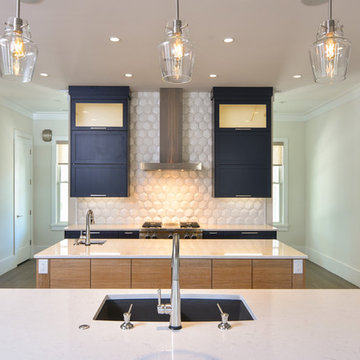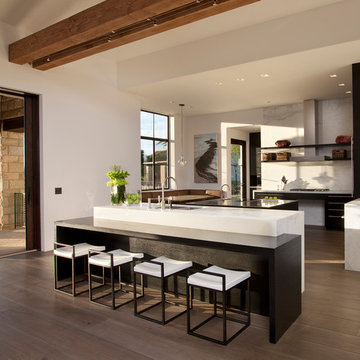3.412 Billeder af køkken med en dobbeltvask og to køkkenøer eller flere
Sorteret efter:
Budget
Sorter efter:Populær i dag
81 - 100 af 3.412 billeder
Item 1 ud af 3
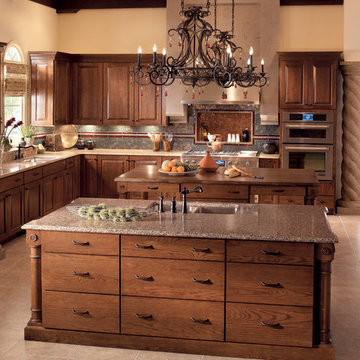
This traditional kitchen has two islands in Kraftmaid oak cabinetry in Cognac with granite counter tops, two stainless under-mounted sinks with oil rubbed bronze faucets, iron chandelier, stainless appliances, tile mosaic back splash, and butcher block island.

Dark maple cabinets. Wood-like tile floors. Three islands. Exotic granite. Stainless steel appliances. Custom stainless steel hood. Glass contemporary light fixtures. Tray ceiling.
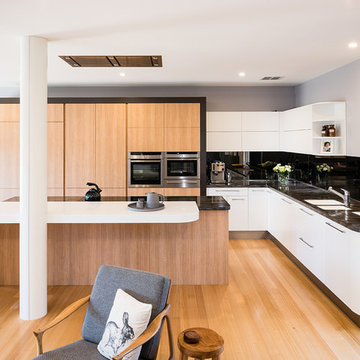
Slab style doors in Laminex Sublime Teak in riven finish and 2 pack satin in Dulux White on White.
Bench top in Corian Sorrel and Glacier white
Column clad in Corian Glacier Ice with LED ligths in side to illuminate in the evening
Photos by Tim Turner
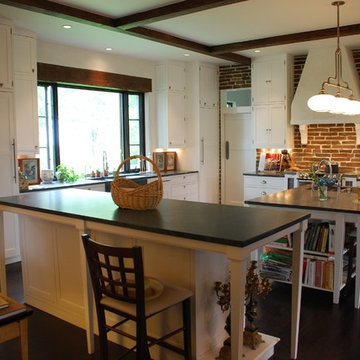
LEED certified home in Boulder, CO. Kitchen contains white cabinets, dark hardwood floors, and a brick interior wall. Coffered ceiling.
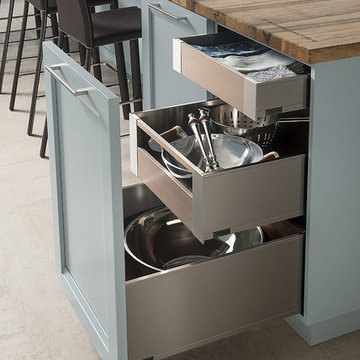
Full height cabinet with interior rollouts for large items in the legrabox. All cabinets are Wood-Mode 84 featuring the Linear Recessed door style on Maple with the Aqua Shade finish. Flooring by Daltile. This image also features a close up of the Saxonwood top by Grothouse Lumber Co.
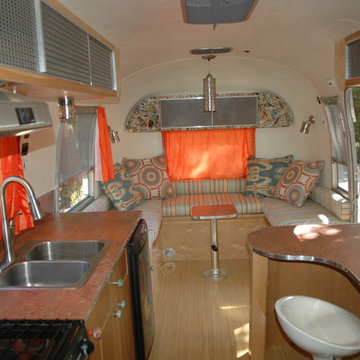
We gutted the trailer down to the frame then rebuilt it to custom specs.
Interior Design: Deeper Green
Custom design Collaboration: Barbara Hoefle & Debra Amerson
Contractor Avalon RV, Benecia CA
Fine art & graphic design: Debra Amerson
Pillow fabrics: Calico Corner, San Anselmo, CA
Cushion fabric & sewing: Michael's, San Rafael, CA
Flooring & countertops: Marmoleum
Lamps: Home Depot
Light Switch plates & knobs: Anthropologie
Curtains: custom, Jaipur India
Photo: Debra Amerson
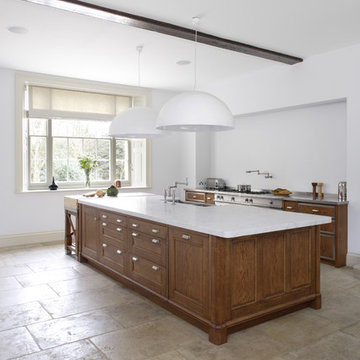
This Queen Anne House, in the heart of the Cotswolds, was added to and altered in the mid 19th and 20th centuries. More recently the current owners undertook a major refurbishment project to rationalise the layout and modernise the house for 21st century living. Artichoke was commissioned to design this new bespoke kitchen as well as the scullery, dressing rooms and bootroom.
Primary materials: Antiqued oak furniture. Carrara marble and stainless steel worktops. Burnished nickel cabinet ironmongery. Bespoke stainless steel sink. Maple wood end grained chopping block. La Cornue range oven with chrome detailing. Hand painted dresser with bronze cabinet fittings.
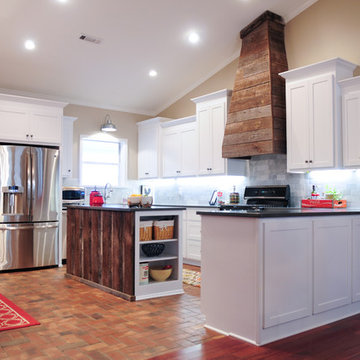
Livingston Cabinets. This newly designed kitchen was accomplished by combining rustic and contemporary elements.
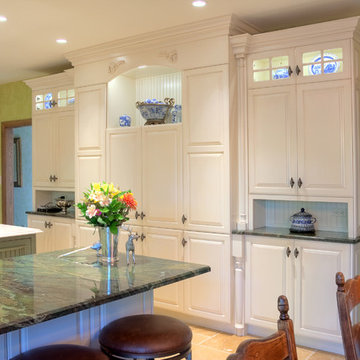
These homeowners came to us to update their kitchen, yet stay within the existing footprint. Their goal was to make the space feel more open, while also gaining better pantry storage and more continuous counter top space for preparing meals and entertaining.
We started towards achieving their goals by removing soffits around the entire room and over the island, which allowed for more storage and taller crown molding. Then we increased the open feeling of the room by removing the peninsula wall cabinets which had been a visual obstruction between the main kitchen and the dining area. This also allowed for a more functional stretch of counter on the peninsula for preparation or serving, which is complimented by another working counter that was created by cornering their double oven on the opposite side of the room. At the same time, we shortened the peninsula by a few inches to allow for better traffic flow to the dining area because it is a main route for traffic. Lastly, we made a more functional and aesthetically pleasing pantry wall by tailoring the cabinetry to their needs and creating relief with open shelves for them to display their art.
The addition of larger moldings, carved onlays and turned legs throughout the kitchen helps to create a more formal setting for entertaining. The materials that were used in the kitchen; stone floor tile, maple cabinets, granite counter tops and porcelain backsplash tile are beautiful, yet durable enough to withstand daily wear and heavy use during gatherings.
The lighting was updated to meet current technology and enhance the task and decorative lighting in the space. The can lights through the kitchen and desk area are LED cans to increase energy savings and minimize the need for light bulb changes over time. We also installed LED strip lighting below the wall cabinets to be used as task lighting and inside of glass cabinets to accent the decorative elements.
3.412 Billeder af køkken med en dobbeltvask og to køkkenøer eller flere
5
