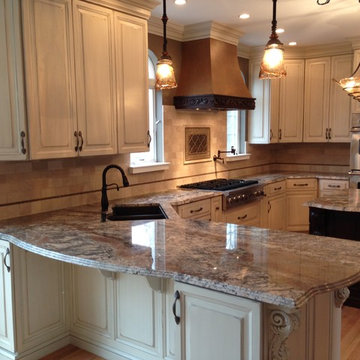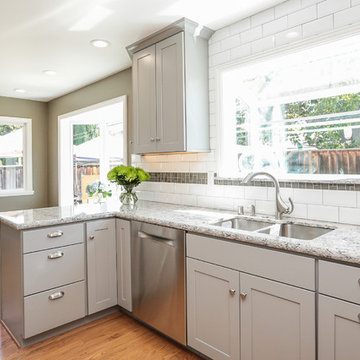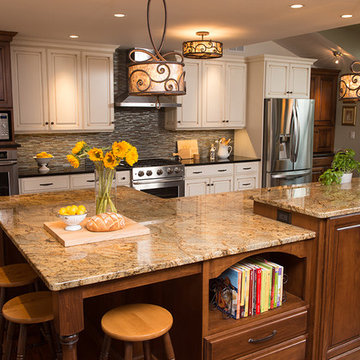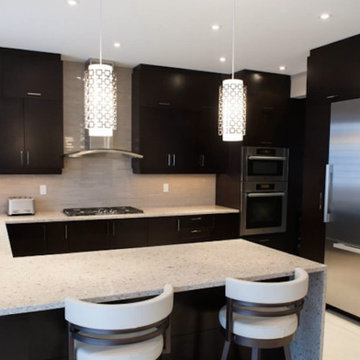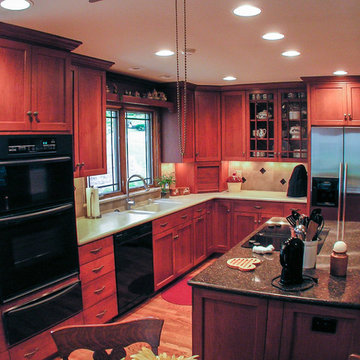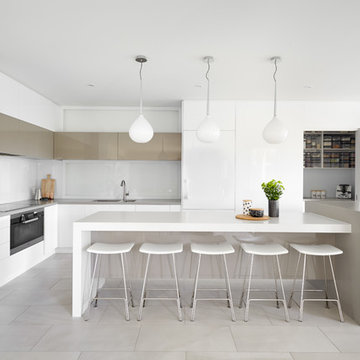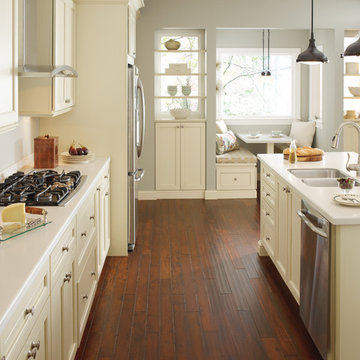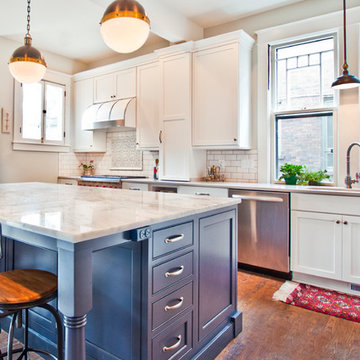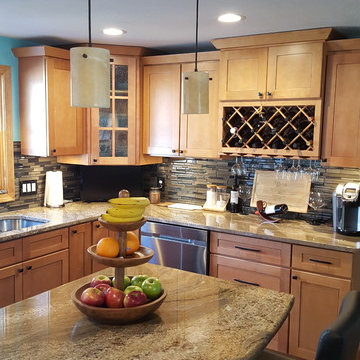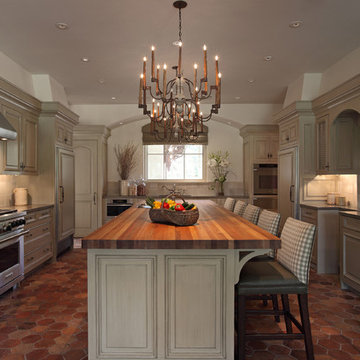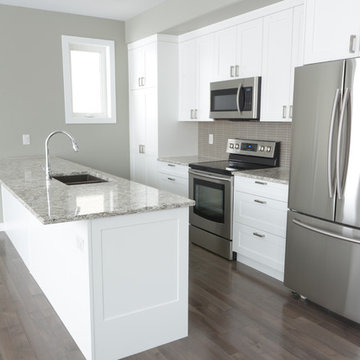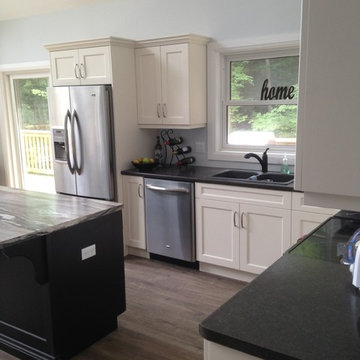120.231 Billeder af køkken med en dobbeltvask
Sorteret efter:
Budget
Sorter efter:Populær i dag
141 - 160 af 120.231 billeder
Item 1 ud af 3

The new pantry is located where the old pantry was housed. The exisitng pantry contained standard wire shelves and bi-fold doors on a basic 18" deep closet. The homeowner wanted a place for deocorative storage, so without changing the footprint, we were able to create a more functional, more accessible and definitely more beautiful pantry!
Alex Claney Photography, LauraDesignCo for photo staging
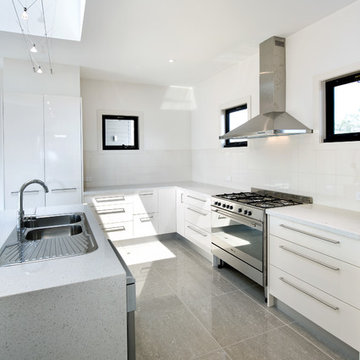
The home was designed by the builder with greensmart principles in mind. Three levels to the home allow for zoned living and is based on open living and design. Externally it was designed to vary significantly from the surrounding homes providing a modern look with varying roof levels, ceiling heights to 3.5 metres and a determination to keep a modular look inside and out.
All fixtures were chosen to enhance this look as is the colour selection. Block orientation was always taken into consideration for design.
The kitchen features Caesar stone and automatic opening skylight above. Full gloss doors, self-closing hinges and pull out pantry add a distinctive style. A heat sink wall, stacker doors and raked ceilings also add to the style of the home.
This home reached 6 star level due to its innovative design. Double glazed windows, orientation of living areas to the north and double glazed skylights in the ensuite and kitchen, with electric blinds creating light and outstanding insulation qualities.
Celestial windows allow winter sun to effect a heat sink wall and all under floor heating is zoned. 1.2 metre eaves allow for shading around the home for orientation of the sun throughout the year. A quantum heat pump system as a HWS and a water tank serves the WC and garden watering. Provision has been made for a grey water system.

These terrific clients turned a boring 80's kitchen into a modern, Asian-inspired chef's dream kitchen, with two tone cabinetry and professional grade appliances. An over-sized island provides comfortable seating for four. Custom Half-wall bookcases divide the kitchen from the family room without impeding sight lines into the inviting space.
Photography: Stacy Zarin Goldberg
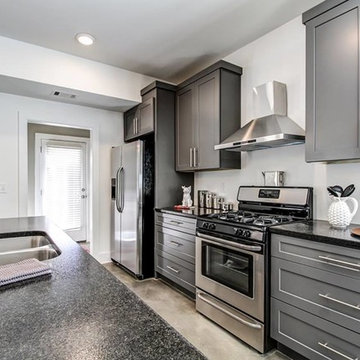
Shaker Series
·Solid Birch Frame with Birch Reversed Raised or MDF Center Panel
·Glue & Staple or Metal Clip Assembly · Under Mount Full Extension Soft Close Drawer Glides
·Full Overlay Doors and Drawers · Concealed European Style Hinges with Soft Close Feature
·UV Coated Natural Interior · ½" Plywood Box with Stained or Painted Exterior

Amazing Colorado Lodge Style Custom Built Home in Eagles Landing Neighborhood of Saint Augusta, Mn - Build by Werschay Homes.
-James Gray Photography
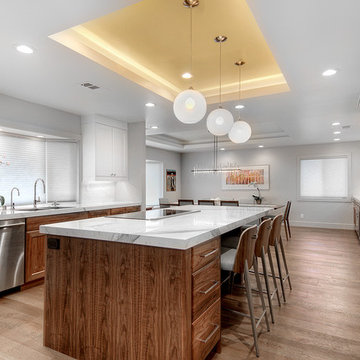
Amazing Los Gatos Kitchen Transformation~ This ranch home got gorgeous for a growing family of four. The homeowners desired an updated mid century vibe styled with walnut cabinetry, contemporary counters and appliances and clean open spaces with pops of color and incredible lighting.
120.231 Billeder af køkken med en dobbeltvask
8
