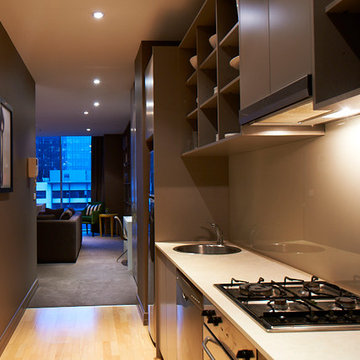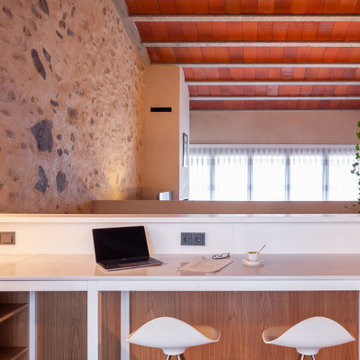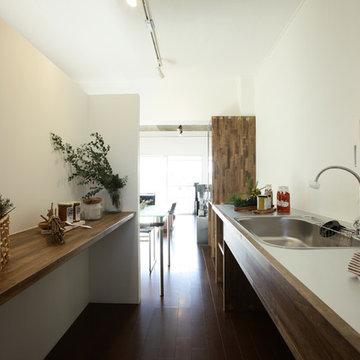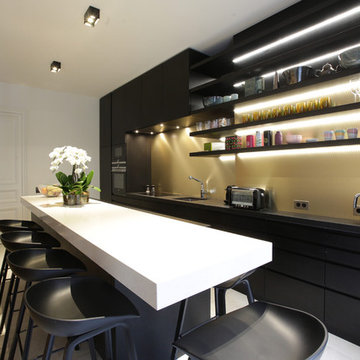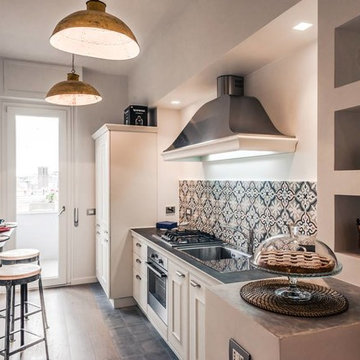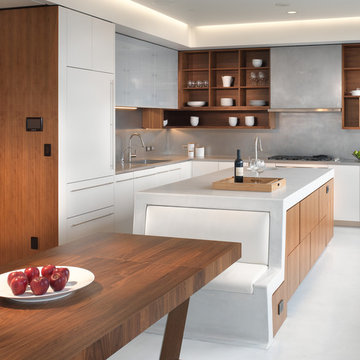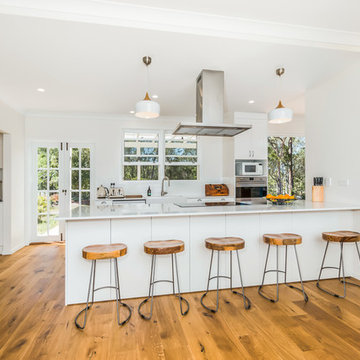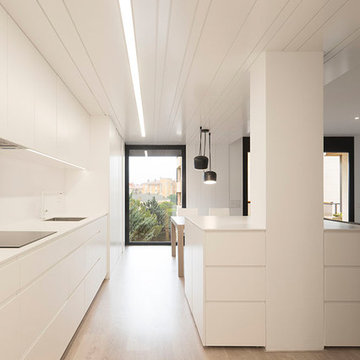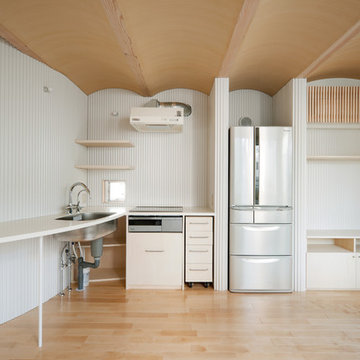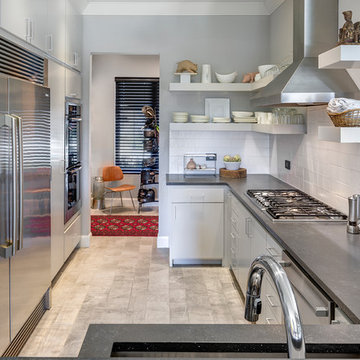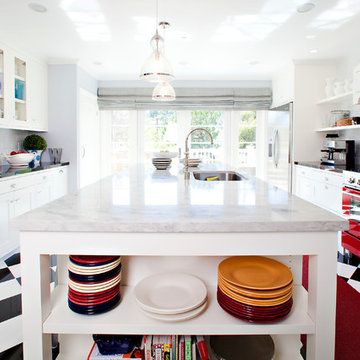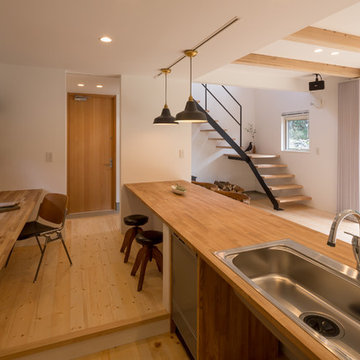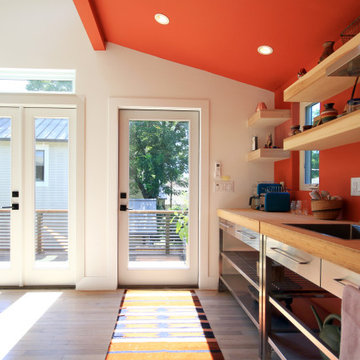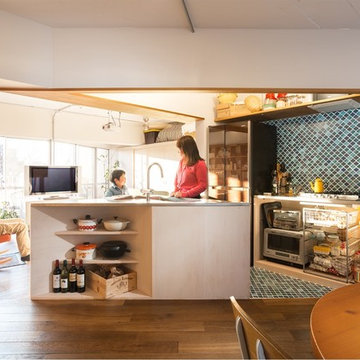423 Billeder af køkken med en enkeltvask og åbne hylder
Sorteret efter:
Budget
Sorter efter:Populær i dag
121 - 140 af 423 billeder
Item 1 ud af 3
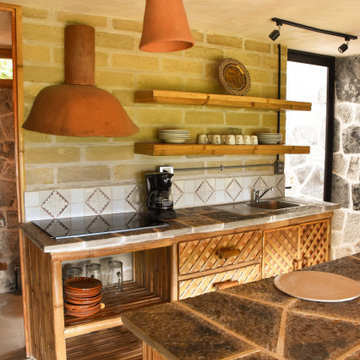
Yolseuiloyan: Nahuatl word that means "the place where the heart rests and strengthens." The project is a sustainable eco-tourism complex of 43 cabins, located in the Sierra Norte de Puebla, Surrounded by a misty forest ecosystem, in an area adjacent to Cuetzalan del Progreso’s downtown, a magical place with indigenous roots.
The cabins integrate bio-constructive local elements in order to favor the local economy, and at the same time to reduce the negative environmental impact of new construction; for this purpose, the chosen materials were bamboo panels and structure, adobe walls made from local soil, and limestone extracted from the site. The selection of materials are also suitable for the humid climate of Cuetzalan, and help to maintain a mild temperature in the interior, thanks to the material properties and the implementation of bioclimatic design strategies.
For the architectural design, a traditional house typology, with a contemporary feel was chosen to integrate with the local natural context, and at the same time to promote a unique warm natural atmosphere in connection with its surroundings, with the aim to transport the user into a calm relaxed atmosphere, full of local tradition that respects the community and the environment.
The interior design process integrated accessories made by local artisans who incorporate the use of textiles and ceramics, bamboo and wooden furniture, and local clay, thus expressing a part of their culture through the use of local materials.
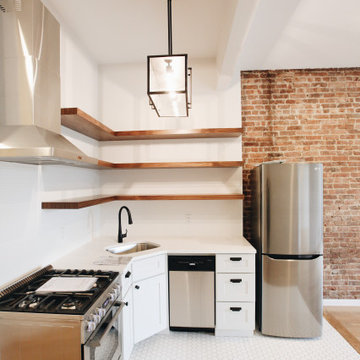
The PLFW 520 is an affordable, modern appliance for your kitchen. It features a 600 CFM single blower, which will clean your kitchen air with ease. You can freely adjust the six-speed control panel, all the way down to 100 CFM! This wall hood will accommodate any cooking style.
The 520 also features LED lights for a smooth cooking experience. Cleaning is easy too, thanks to dishwasher-safe stainless steel baffle filters. These filters gather grease and dirt from your kitchen air with incredible efficiency.
The PLFW 520 comes in 24", 30", 36", 42", and 48" sizes. For more information on this hood, click on the link below.
https://www.prolinerangehoods.com/catalogsearch/result/?q=plfw%20520
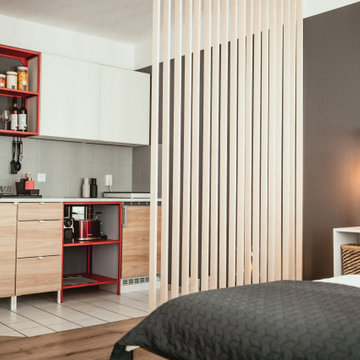
Urlaub machen wie zu Hause - oder doch mal ganz anders? Dieses Airbnb Appartement war mehr als in die Jahre gekommen und wir haben uns der Herausforderung angenommen, es in einen absoluten Wohlfühlort zu verwandeln. Einen Raumteiler für mehr Privatsphäre, neue Küchenmöbel für den urbanen City-Look und nette Aufmerksamkeiten für die Gäste, haben diese langweilige Appartement in eine absolute Lieblingsunterkunft in Top-Lage verwandelt. Und das es nun immer ausgebucht ist, spricht für sich oder?
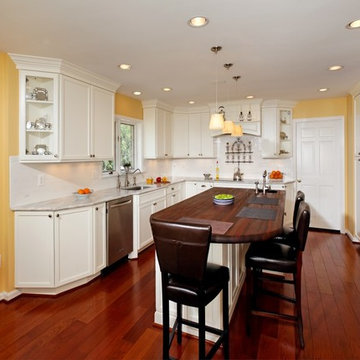
2013 CHRYSALIS AWARD NATIONAL WINNER, KITCHEN REMODEL $50,000 TO $75,000
“Crowded and disturbing” is how the woman of the house described this kitchen. A big peninsula with a huge range hood blocked the kitchen off from the breakfast room, a chimney style wall blocked off another side of the space and the doorways were too narrow. The result was a cramped feel with no traffic flow and a lack of usable storage.
To remedy these issues, the remodeling plan called for regrouping all tall kitchen elements into a low visibility wall, eliminating the peninsula and then creating a natural path through the space using a middle island.
Relocating the stove against the room’s back wall allowed the installation of a beautiful wood mantel hood and improved the work triangle. The side walls house beautiful custom white cabinets; one side housing the pantry, refrigerator and double wall ovens, the other the kitchen sink and dishwasher.
The center island features a mahogany wood countertop and provides plenty of workspace above and storage below. Contrasting with the glazed cabinets, the woodwork is a highlight of the project and a key part of delivering on the homeowner’s desire for a bright, clean kitchen.
They installed exotic mahogany floors to complement center wood Island. The floors also had created a casual ambiance, especially against the soft lemon chiffon wall paint. The ultimate French country style kitchen was completed by furnishing the old breakfast area with casual seating rather than a formal table.
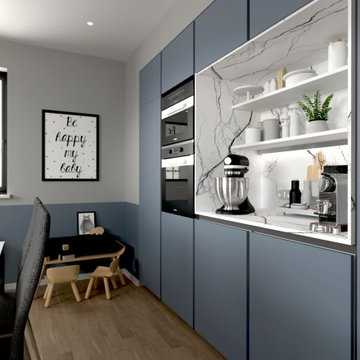
La nicchia all'interno delle colonne è il punto focale di questa cucina lineare, pratica, dotata di led e prese è perfetta per contenere i piccoli elettrodomestici
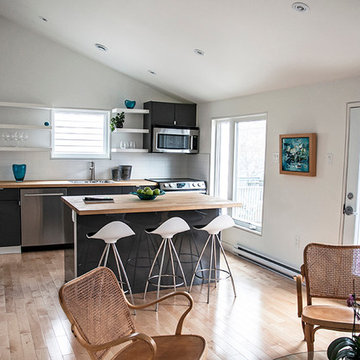
A mid-twentieth-century family home on a busy city-wide connector with excellent public transport, and access to employment, services, and shopping. TEAL recognized an opportunity to transform the house into two contemporary dwellings by:
• adding new structures: new stairs and separate entries from the street as well as a service room at the back
• opening the interiors into spacious light-filled open plan living places
• re-presenting the exterior of the building with new hemlock cladding integrated over the existing shingles
• installing efficient new environmental control systems
• reusing many of the materials, including the building envelope and chimney as part of a feature wall
423 Billeder af køkken med en enkeltvask og åbne hylder
7
