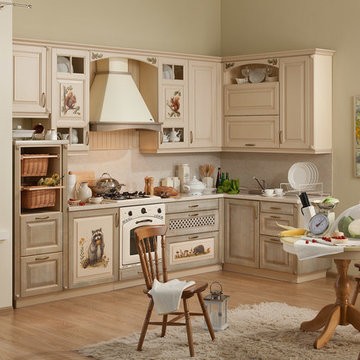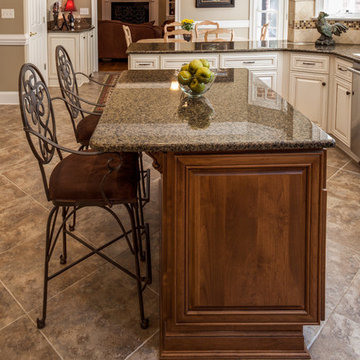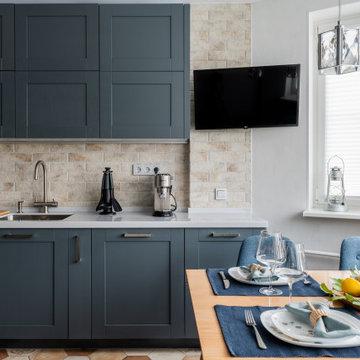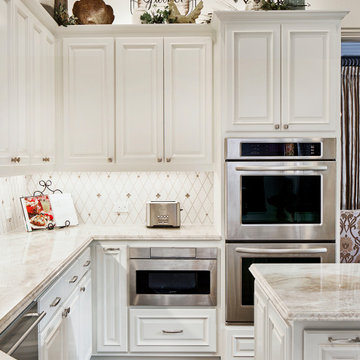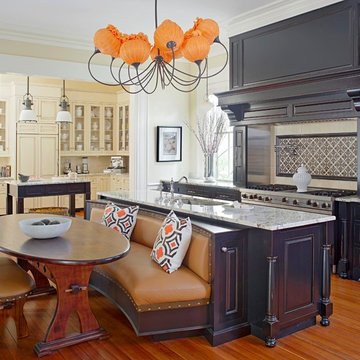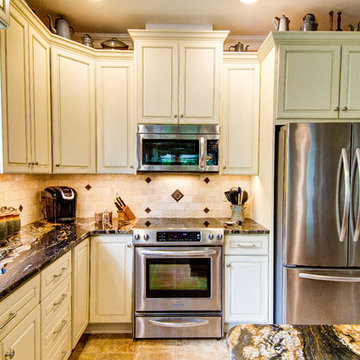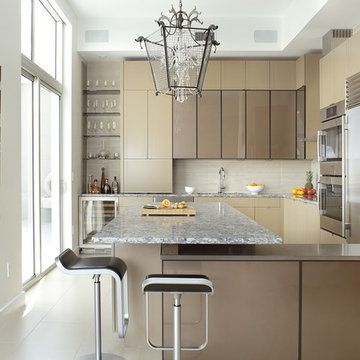8.263 Billeder af køkken med en enkeltvask og beige stænkplade
Sorteret efter:
Budget
Sorter efter:Populær i dag
221 - 240 af 8.263 billeder
Item 1 ud af 3
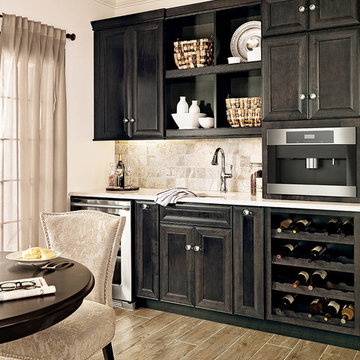
A wet bar won't even begin to describe this drink station created for a family who enjoys entertaining and morning coffee.
This concept doesn't leave appliances and condiments all over the counter all day.
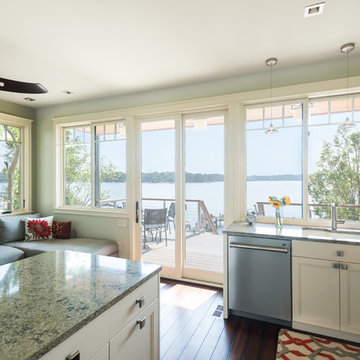
View from inside the new kitchen towards the water.
Photos by Kevin Wilson Photography
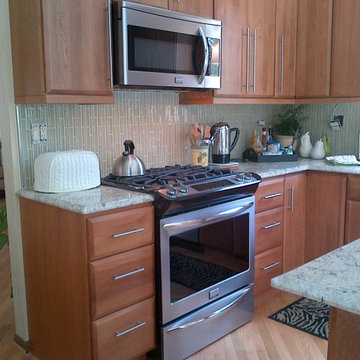
Fieldstone Cabinetry: Aero doorstyle has a bevel edge which adds interest. Cherry wood Cabinets. Hawaii Granite fits perfect with the cabinets.

This small, rustic, kitchen is part of a 1200 sq ft cabin near the California coast- Hollister Ranch. There is no electricity, only wind power. We used the original wood siding inside, and washed it with a light stain to lighten the cabin. The kitchen is completely redesigned, using natural handscraped pine with a glaze coat. Stainless steel hood, skylight, and pine flooring. We used a natural sided wood beam to support the upper cabinets, with wood pegs for hanging vegetables and flowers drying. A hand made wrought iron pot rack is above the sink, in front of the window. Antique pine table, and custom made chairs.
Multiple Ranch and Mountain Homes are shown in this project catalog: from Camarillo horse ranches to Lake Tahoe ski lodges. Featuring rock walls and fireplaces with decorative wrought iron doors, stained wood trusses and hand scraped beams. Rustic designs give a warm lodge feel to these large ski resort homes and cattle ranches. Pine plank or slate and stone flooring with custom old world wrought iron lighting, leather furniture and handmade, scraped wood dining tables give a warmth to the hard use of these homes, some of which are on working farms and orchards. Antique and new custom upholstery, covered in velvet with deep rich tones and hand knotted rugs in the bedrooms give a softness and warmth so comfortable and livable. In the kitchen, range hoods provide beautiful points of interest, from hammered copper, steel, and wood. Unique stone mosaic, custom painted tile and stone backsplash in the kitchen and baths.
designed by Maraya Interior Design. From their beautiful resort town of Ojai, they serve clients in Montecito, Hope Ranch, Malibu, Westlake and Calabasas, across the tri-county areas of Santa Barbara, Ventura and Los Angeles, south to Hidden Hills- north through Solvang and more.
Photo by Peter Malinowski
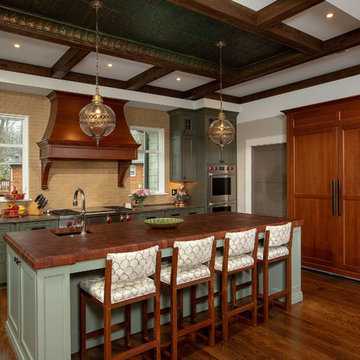
The finishing touches for this Kitchen include custom made stools with hand-painted fabric; a tin ceiling, glazed brick back splash, and Bevelo pendants. The large wood armoire is actually the paneled Sub-Zero refrigerator and freezer towers.
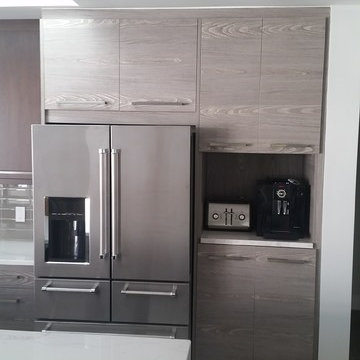
Warm and inviting pairing of Walnut and textured melamine. Very laid back and informal. The mixture of colors and textures lends to a very comfortable environment. Large open floor plan allows for company and hosts to navigate around the area with out being on top of each other. But still small enough to be part of any conversation in the room. Quartz counter tops that look like real marble really helps ground the room.
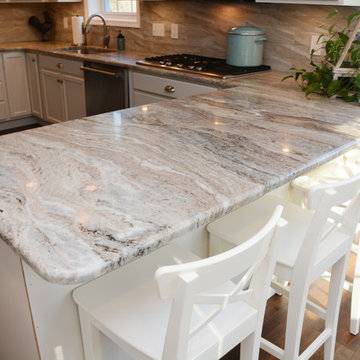
The kitchen has HomeCrest Cabinetry with Laurel Maple square doors and French Vanilla Opaque finish. The countertops are Brown Fantasy granite.
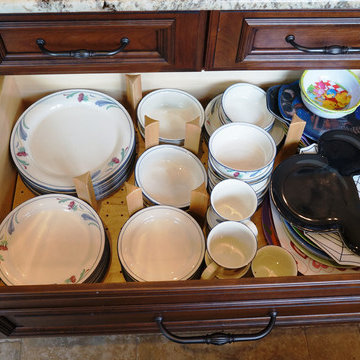
This traditional kitchen design has a surprise around every corner, as it comes packed with amazing storage options throughout the kitchen. Behind the cherry glaze DuraSupreme cabinetry is a treasure trove of storage, including pull out shelves for small appliances, spice storage, a cutlery drawer insert, vertical storage for baking trays and cutting boards, a dish drawer with peg inserts, and a built in microwave. The island also includes a hidden ice dispenser and bar stools that store neatly underneath the island. A slate veneer hood, SubZero Wolf appliances, and Danze faucet are among the kitchen design details that make it the perfect center of this home.
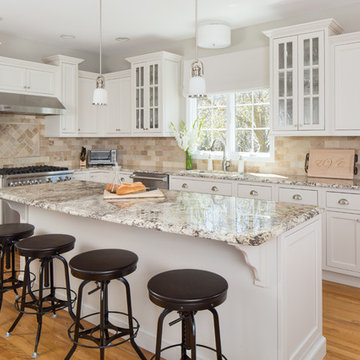
Off-white inset cabinets from Fieldstone Cabinetry in the LaGrange door style in their Macadamia finish are used throughout the kitchen. The counter tops are natural granite and the backsplash is tumbled natural stone. The kitchen sink is the Kohler Riverby undermount enameled cast iron in their Cane Sugar finish. The kitchen faucet is in the Kohler Vinnata in stainless steel.
Photography by Kyle J Caldwell
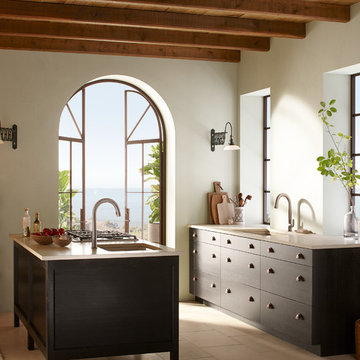
A combination of stone and wood elements brings the outdoors in and invites guests into the kitchen. Light limestone covers the floors and countertops while a deep finish on the cabinets and ceiling adds depth and interest. Earthy tones in both the Benjamin Moore® Antique Jade 465 matte walls
and Riverby® kitchen and bar sinks in Sandbar unify the kitchen with neutral hues that are easy to build a style around.
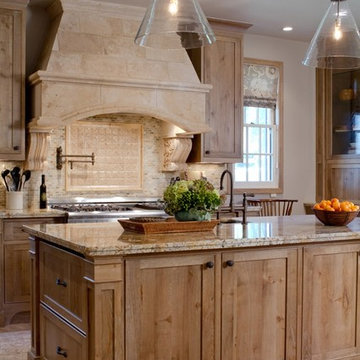
Kitchen and Great Room Remodel
Photos by Erika Bierman
www.erikabiermanphotography.com

Les chambres de toute la famille ont été pensées pour être le plus ludiques possible. En quête de bien-être, les propriétaire souhaitaient créer un nid propice au repos et conserver une palette de matériaux naturels et des couleurs douces. Un défi relevé avec brio !
8.263 Billeder af køkken med en enkeltvask og beige stænkplade
12
