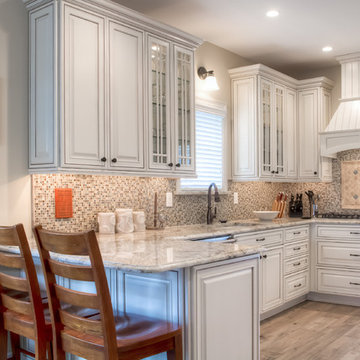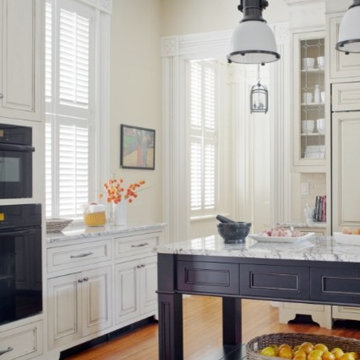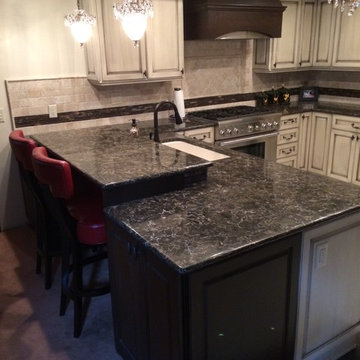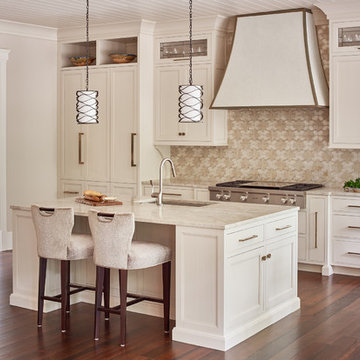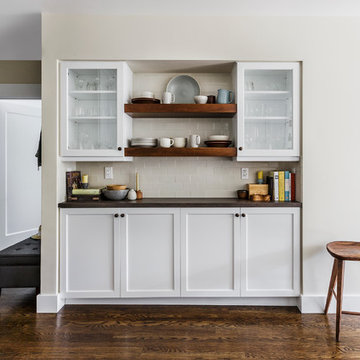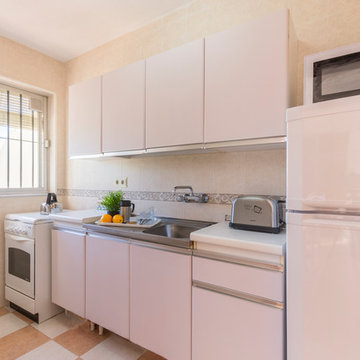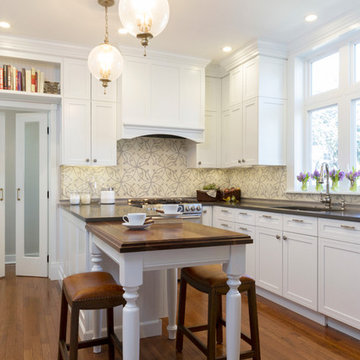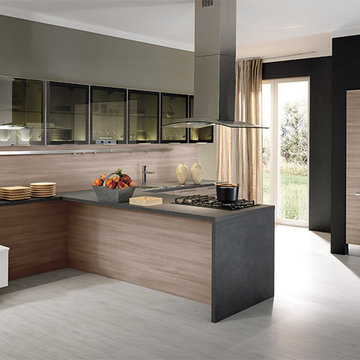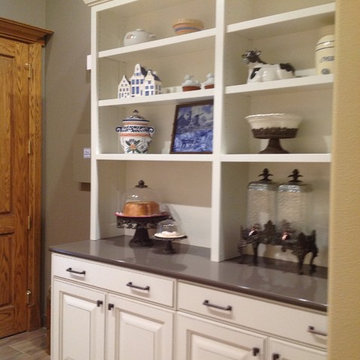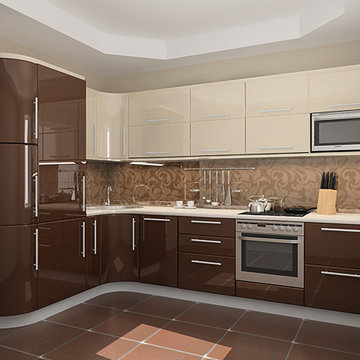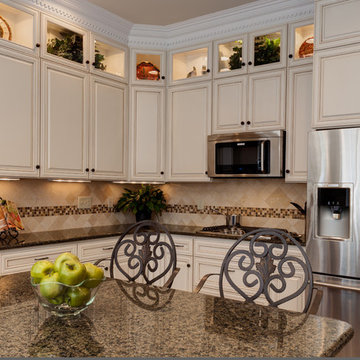8.245 Billeder af køkken med en enkeltvask og beige stænkplade
Sorteret efter:
Budget
Sorter efter:Populær i dag
101 - 120 af 8.245 billeder
Item 1 ud af 3

Duplex Y is located in a multi apartment building, typical to the Carmel mountain neighborhoods. The building has several entrances due to the slope it sits on.
Duplex Y has its own separate entrance and a beautiful view towards Haifa bay and the Golan Heights that can be seen on a clear weather day.
The client - a computer high-tech couple, with their two small daughters asked us for a simple and functional design that could remind them of their frequent visits to central and northern Europe. Their request has been accepted.
Our planning approach was simple indeed, maybe even simple in a radical way:
We followed the principle of clean and ultra minimal spaces, that serve their direct mission only.
Complicated geometry of the rooms has been simplified by implementing built-in wood furniture into numerous niches.
The most 'complicated' room (due to its broken geometry, narrow proportions and sloped ceiling) has been turned into a kid's room shaped as a clean 'wood box' for fun, games and 'edutainment'.
The storage room has been refurbished to maximize it's purpose by creating enough space to store 90% of the entire family's demand.
We've tried to avoid unnecessary decoration. 97% of the design has its functional use in addition to its atmospheric qualities.
Several elements like the structural cylindrical column were exposed to show their original material - concrete.
Photos: Julia Berezina

Feel a part of the party in this open concept kitchen. A built in wine fridge is a must have in the wine country, with quartzite counter tops and open cabinets in a light neutral color palette keeps this space from becoming heavy.
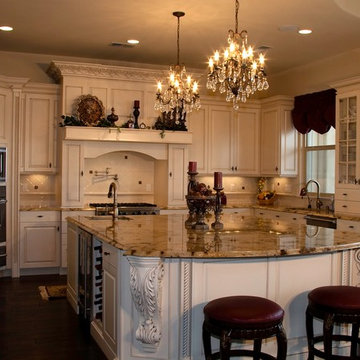
Woodmode Brookhaven Cabinetry With A White Glazed Finish, Seeded Glass China Cabinet, Viking Stainless Appliances
Photo by:
Cletus Kuhn
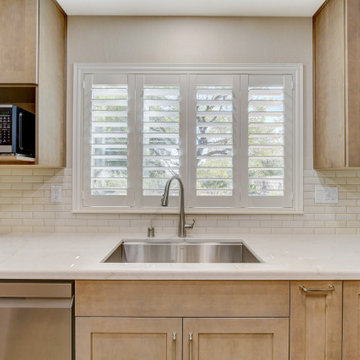
Sink: Kraus Kore 32 Workstation Bowl Sink, Kohler Simplice Stainless Steel Faucet
Walls: Sherwin Williams Paint
Cabinets: Dura Supreme Bria Carson Maple Cashew Satin Full Access
Countertop: Super Jumbo MSI Calacatta Valentin 2cm
Tile Backsplash: MSI Portico Pearl Beveled Subway Glossy 2x6
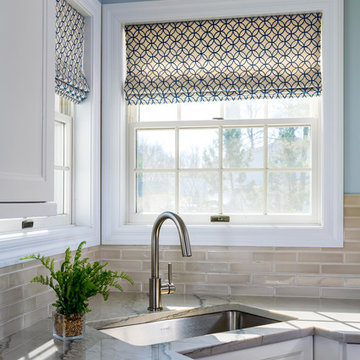
PHOTOGRAPHY:
Karen Palmer Photography
DESIGNER:
Rochelle McAvin
CABINETRY:
Niche Workshops
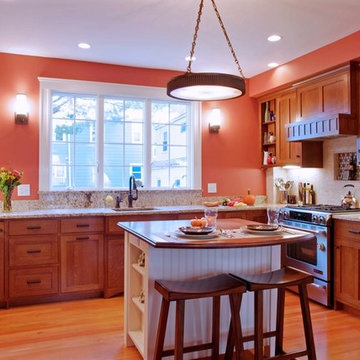
The mission-style cabinets in this kitchen fit perfectly into the feel of this Boston cottage. The removal of a wall separating the dining room from the kitchen and the moving of windows have made this small, unworkable kitchen into the hub of family activity.
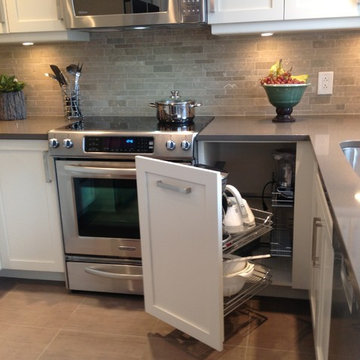
This kitchen has two "dead" corners, so in one (opposite side of stove) we installed a lazy susan, and in this one corner, since we did not have the room to wrap around the corner under the window without compromising the sink cabinet, we decided to include a "magic corner" pull-out, which brings the contents of the deepest part of the cabinet out within reach!
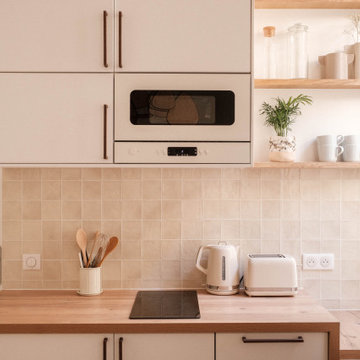
A deux pas du canal de l’Ourq dans le XIXè arrondissement de Paris, cet appartement était bien loin d’en être un. Surface vétuste et humide, corroborée par des problématiques structurelles importantes, le local ne présentait initialement aucun atout. Ce fut sans compter sur la faculté de projection des nouveaux acquéreurs et d’un travail important en amont du bureau d’étude Védia Ingéniérie, que cet appartement de 27m2 a pu se révéler. Avec sa forme rectangulaire et ses 3,00m de hauteur sous plafond, le potentiel de l’enveloppe architecturale offrait à l’équipe d’Ameo Concept un terrain de jeu bien prédisposé. Le challenge : créer un espace nuit indépendant et allier toutes les fonctionnalités d’un appartement d’une surface supérieure, le tout dans un esprit chaleureux reprenant les codes du « bohème chic ». Tout en travaillant les verticalités avec de nombreux rangements se déclinant jusqu’au faux plafond, une cuisine ouverte voit le jour avec son espace polyvalent dinatoire/bureau grâce à un plan de table rabattable, une pièce à vivre avec son canapé trois places, une chambre en second jour avec dressing, une salle d’eau attenante et un sanitaire séparé. Les surfaces en cannage se mêlent au travertin naturel, essences de chêne et zelliges aux nuances sables, pour un ensemble tout en douceur et caractère. Un projet clé en main pour cet appartement fonctionnel et décontracté destiné à la location.
8.245 Billeder af køkken med en enkeltvask og beige stænkplade
6
