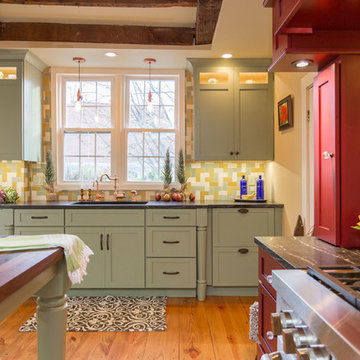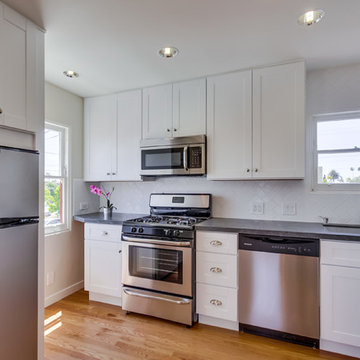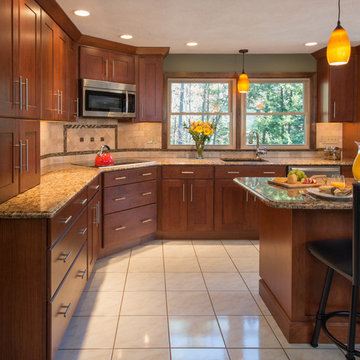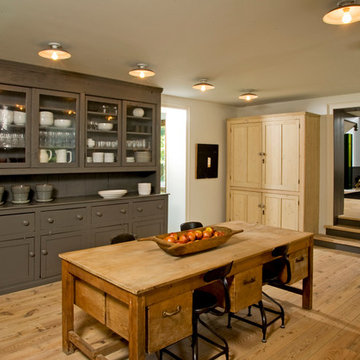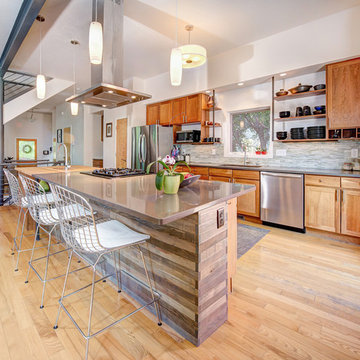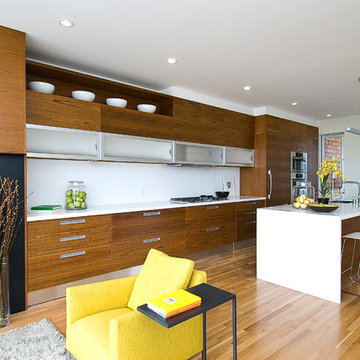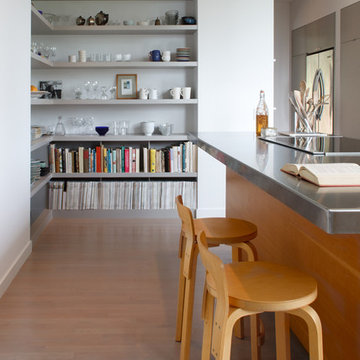86.480 Billeder af køkken med en enkeltvask og en tredobbeltvask
Sorteret efter:
Budget
Sorter efter:Populær i dag
201 - 220 af 86.480 billeder
Item 1 ud af 3
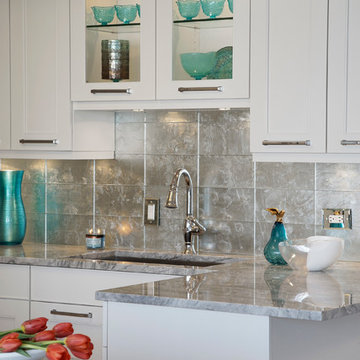
Ann Sacks Lucian Metallic Tile with a silver metallic backing gives the look of a textured mirrored surface, and allows for an easy cleaning experience while disguising smudges.
Glass wall cabinets with glass shelves create an ideal space to display vibrant colored dishes against the contemporary silver and white finishes.
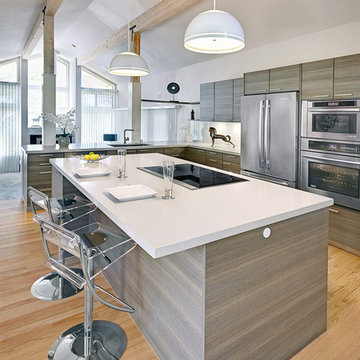
This contemporary kitchen space with lofty cathedral ceilings is finished with horizontal grained Teak Decor Lava Poggenpohl cabinetry. The "open-plan" design replaces a kitchen that was once segmented from the family room with partial height walls. By relocating the refrigerator and sink and removing the partial walls, an open design concept was achieved. The white quartz counter tops, glass panel backsplash, and modern pendants further illuminate this once dark space.
Photo Credit: PhotographerLink

Open Kitchen with expansive views to open meadow below home. 3 level Island with multiple areas for storage and baking center. Counters are Fireslate and Granite.
David Patterson Photography

Our San Francisco studio designed this bright, airy, Victorian kitchen with stunning countertops, elegant built-ins, and plenty of open shelving. The dark-toned wood flooring beautifully complements the white themes in the minimalist kitchen, creating a classic appeal. The breakfast table with beautiful red chairs makes for a cozy space for quick family meals or to relax while the food is cooking.
---
Project designed by ballonSTUDIO. They discreetly tend to the interior design needs of their high-net-worth individuals in the greater Bay Area and to their second home locations.
For more about ballonSTUDIO, see here: https://www.ballonstudio.com/
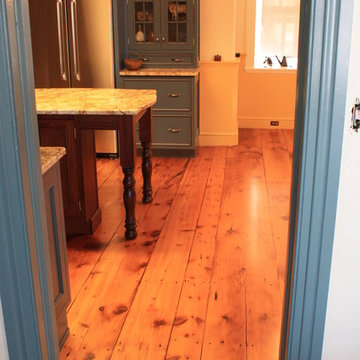
This wide plank (up to 28") pine flooring was salvaged from the attic of the same farm house. Cleaned up and reinstalled in the kitchen.

Designed & Built by Renewal Design-Build. RenewalDesignBuild.com
Photography by: Jeff Herr Photography
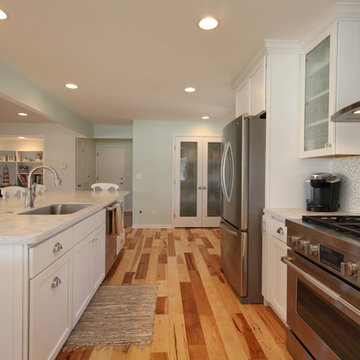
Chef's kitchen designed with extra wide walkways to allow entertaining while cooking. Corian countertops are accented with a lovely mosaic glass backsplash.
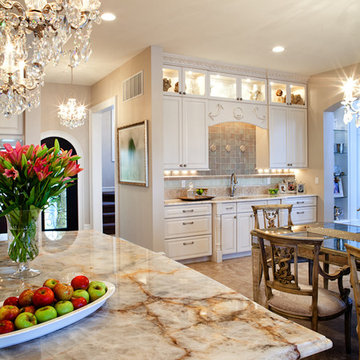
Denash Photography, Designed by Jenny Rausch. Curved island countertop. Bar area and seating area. Kitchen eating area with decorative chandeliers.
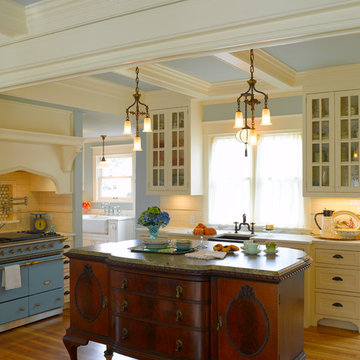
French-inspired kitchen remodel
Architect: Carol Sundstrom, AIA
Contractor: Phoenix Construction
Photography: © Kathryn Barnard

The Port Ludlow Residence is a compact, 2400 SF modern house located on a wooded waterfront property at the north end of the Hood Canal, a long, fjord-like arm of western Puget Sound. The house creates a simple glazed living space that opens up to become a front porch to the beautiful Hood Canal.
The east-facing house is sited along a high bank, with a wonderful view of the water. The main living volume is completely glazed, with 12-ft. high glass walls facing the view and large, 8-ft.x8-ft. sliding glass doors that open to a slightly raised wood deck, creating a seamless indoor-outdoor space. During the warm summer months, the living area feels like a large, open porch. Anchoring the north end of the living space is a two-story building volume containing several bedrooms and separate his/her office spaces.
The interior finishes are simple and elegant, with IPE wood flooring, zebrawood cabinet doors with mahogany end panels, quartz and limestone countertops, and Douglas Fir trim and doors. Exterior materials are completely maintenance-free: metal siding and aluminum windows and doors. The metal siding has an alternating pattern using two different siding profiles.
The house has a number of sustainable or “green” building features, including 2x8 construction (40% greater insulation value); generous glass areas to provide natural lighting and ventilation; large overhangs for sun and rain protection; metal siding (recycled steel) for maximum durability, and a heat pump mechanical system for maximum energy efficiency. Sustainable interior finish materials include wood cabinets, linoleum floors, low-VOC paints, and natural wool carpet.
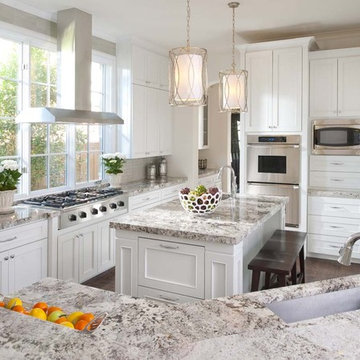
A dream Kitchen! Bright, sunny, loaded with cabinets and great details. The countertops are Alaskan White granite. The back splash is Walker Zanger. The windows are Sierra Pacific.
Photo by Danny Piassick
House designed by Charles Isreal
86.480 Billeder af køkken med en enkeltvask og en tredobbeltvask
11
