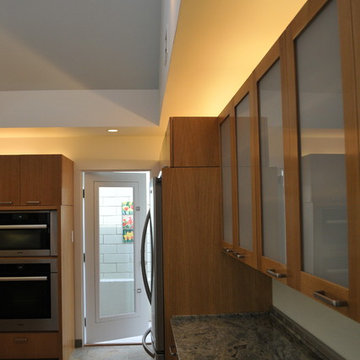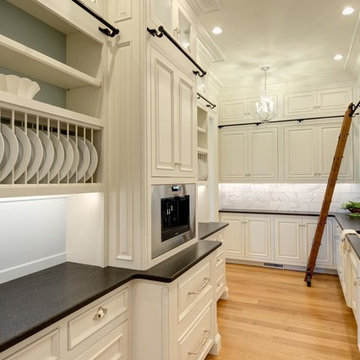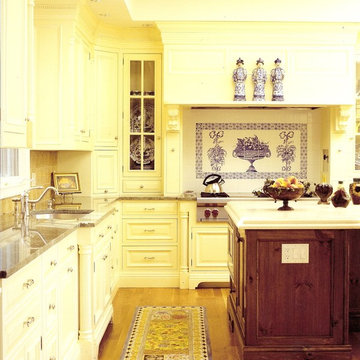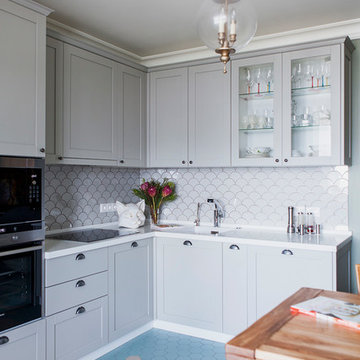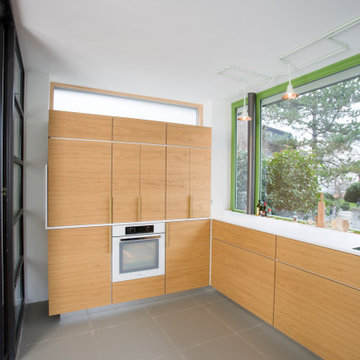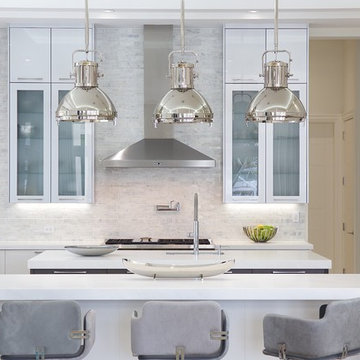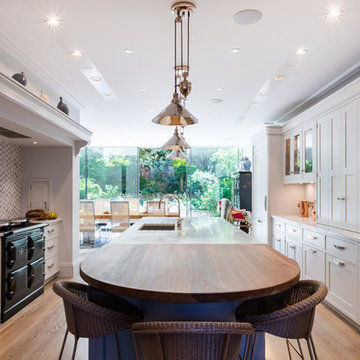1.308 Billeder af køkken med en enkeltvask og glaslåger
Sorteret efter:
Budget
Sorter efter:Populær i dag
61 - 80 af 1.308 billeder
Item 1 ud af 3
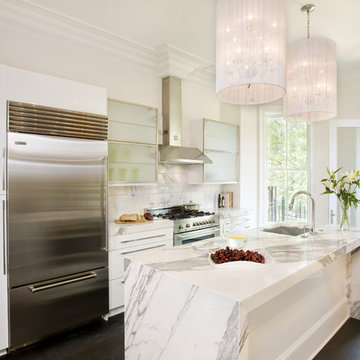
Cabinetry provided by Metropolitan Cabinets
Photography by Shelly Harrison
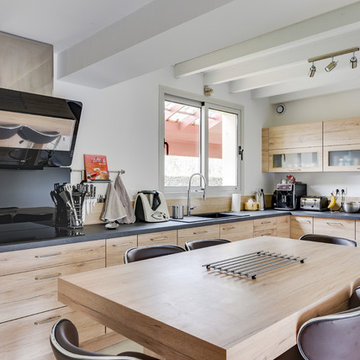
Cuisine fermée familiale, agencement de cuisine avec des meubles en stratifié bois clair, plan de travail en stratifié imitation ardoise.
Meubles colonnes en imitation ardoise.
La cuisine et l'arrière cuisine ont été ouvert pour agrandir l'espace.
Une porte coulissante style verrière a été dessiné et fabriquée sur mesure
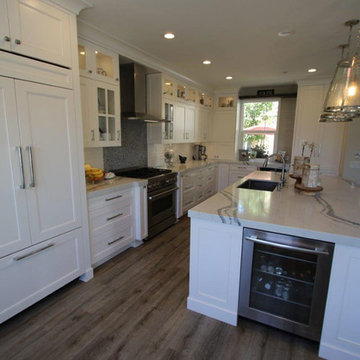
Industrial style, Transitional Design Build Kitchen Remodel with custom white cabinets in San Clemente Orange County
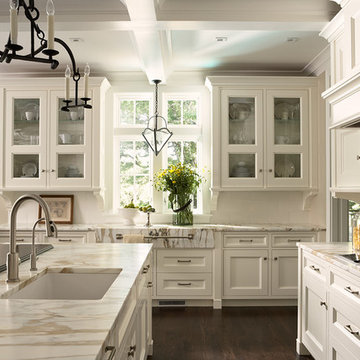
Classic white transitional kitchen with custom cabinetry. Glass cabinets surround kitchen window with hanging lantern.
Designed by Rosemary Merrill
Photography by Susan Gilmore
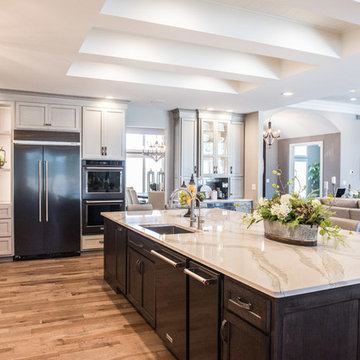
Grand kitchen space offers a beverage center, display cabinetry, spacious island & professional appliances.
Mandi B Photography
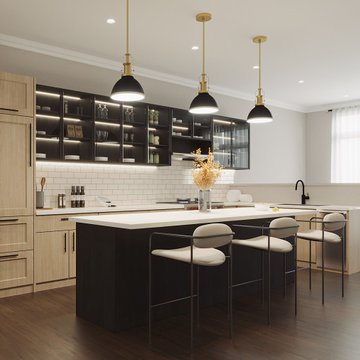
Mid-century modern kitchen with oak finish base cabinetry and glass/black metal upper cabinetry. Designed by TAAt Design Studio. Contact information: https://taat-design.com | info@taat-design.com
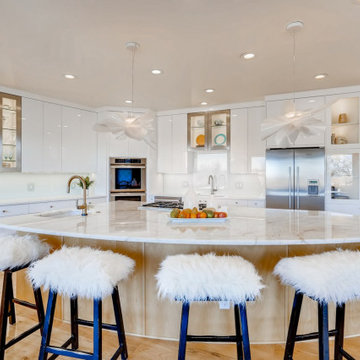
The existing kitchen had Maple slab doors that matched the Ash wood floors making it blah....the cabinets also did not go to the ceiling. The cabinets were not fitting to the modern style of the home. A leek in the ceiling over the ovens prompted the remodel. The Client liked the existing layout - but the previous shape of the island needed to be addressed.
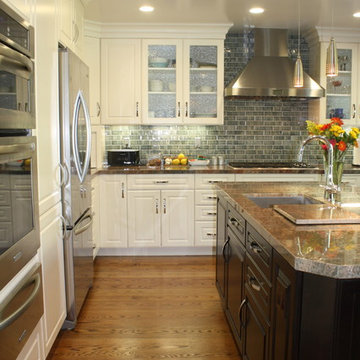
This kitchen remodel included structural modifications and a complete re-design of the flow of the kitchen, with an island in the middle and a new peninsula instead of a solid wall opening to the formal dining area.
Both spaces were designed for more natural light, and given all new finishes. The finish choices and design decisions were made by our team working together with the client to achieve just the right look to complement the existing home layout.
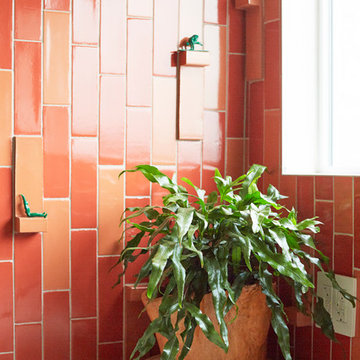
A bold sense of color grounded with walnut cabinetry makes this space pop. You can see the three dimensional tile here and the army men doing yoga poses.
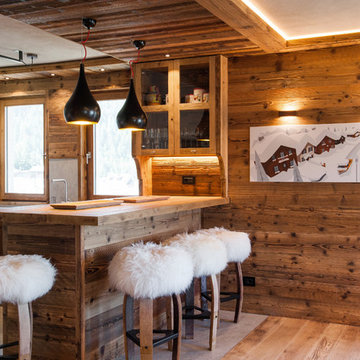
Dettaglio della penisola bar in legno invecchiato con sgabelli in pelliccia bianca e illuminazione moderna a sospensione. Visibile anche la vetrinetta pensile, sempre in legno invecchiato.
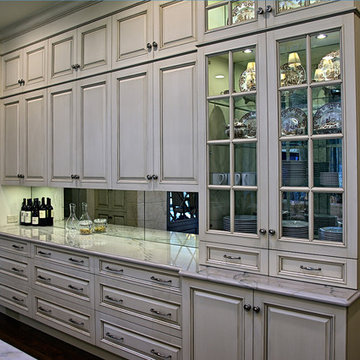
Custom kitchen china cabinets and countertop. Home built by Rembrandt Construction, Inc - Traverse City, Michigan 231.645.7200. Photos by George DeGorski
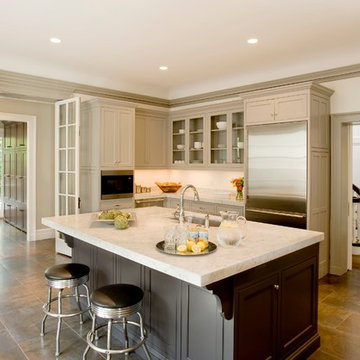
This elegant 1902 Georgian Revival was begging for a total overhaul, and the kitchen was no exception. The new kitchen is a contemporary take on a timeless aesthetic, drawing inspiration from classic motifs and natural materials. It feels original to the house but has contemporary amenities. A large center island forms the centerpiece of the kitchen. The double-thick Carrara marble slab evokes classic styling and gives the kitchen a sense of permanence. A decorative fireplace mantle was moved to the living room to make space for a cooking center with an oversized range and custom hood, which has a circular motif that carries throughout the house’s décor. It is a kitchen that’s meant to be lived in and not just admired, for a family to be together and to entertain. The timeless materials of stone, wood, tile, and organic colors give this kitchen a classic elegance and enduring grace. Shelley Harrison Photography.
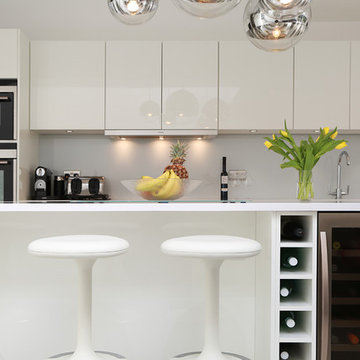
All white high gloss lacquer kitchen in a handleless finish.
Worktop: Royal Blanc 30mm
Glass Type: Full Glass Splash-back behind hob (Light Grey - Dulux, Grey Steel 3)
1.308 Billeder af køkken med en enkeltvask og glaslåger
4
