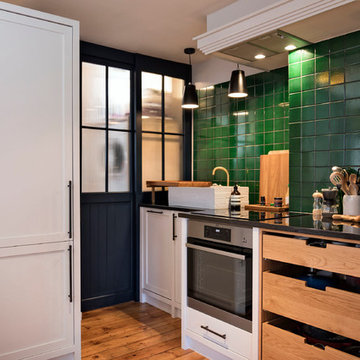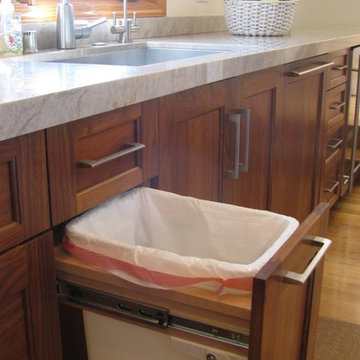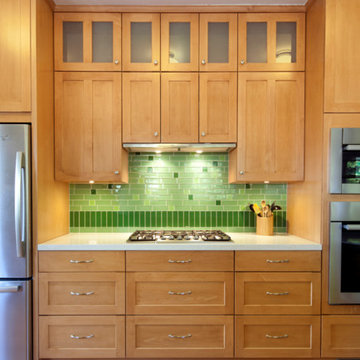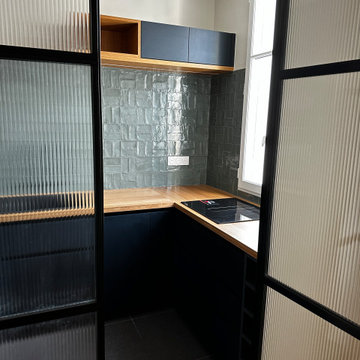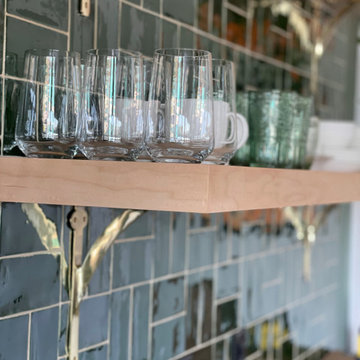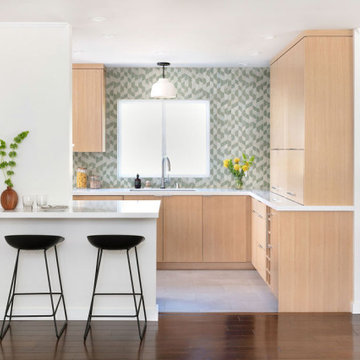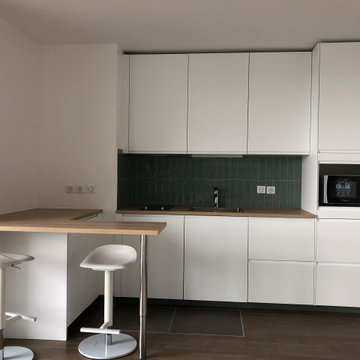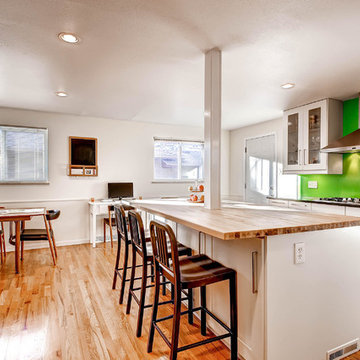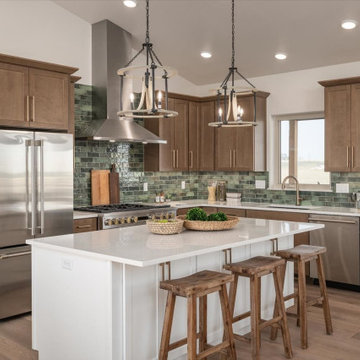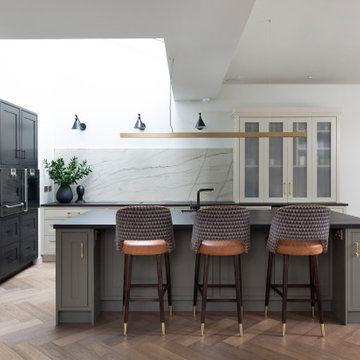2.003 Billeder af køkken med en enkeltvask og grøn stænkplade
Sorteret efter:
Budget
Sorter efter:Populær i dag
161 - 180 af 2.003 billeder
Item 1 ud af 3
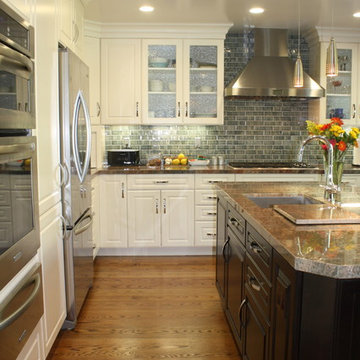
This kitchen remodel included structural modifications and a complete re-design of the flow of the kitchen, with an island in the middle and a new peninsula instead of a solid wall opening to the formal dining area.
Both spaces were designed for more natural light, and given all new finishes. The finish choices and design decisions were made by our team working together with the client to achieve just the right look to complement the existing home layout.
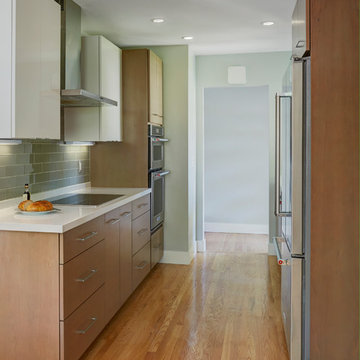
For this kitchen remodel, the clients opted to maintain the location and footprint of the original kitchen in their 1960’s ranch style home. That meant we had our work cut out for us to maximize the counter space while providing enough storage for this growing family. We ultimately decided to maximize the working counter space by the sink and range and added a large pantry wall in the adjacent dining room for bulky items and food storage. We chose a lightly stained slab style cabinet to capture the era of the home but paired it with white high-gloss upper cabinets and white quartz to make the space also look fresh and functional. A light green paint helps pull in the accent color featured in the backsplash while adding warmth to the home. We finished the space with a unique light fixture and a perfectly modern dining table.
Photos By: Michael Kaskel Photography
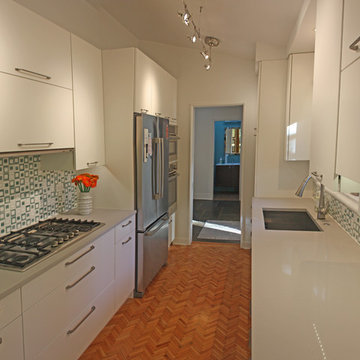
The kitchen was renovated with all new cabinets, fixtures and Energy Star™ appliances. The flat ceiling was raised for additional space. Decorative tile is from Oceanside Tile and is made from recycled glass. The flooring is individual, hand laid quarter sawn and rift cut oak parquet.
Kipnis Architecture + Planning
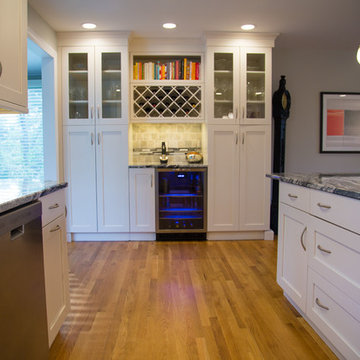
The young chef, homeowner wanted a space where he could entertain guests in an open and inviting environment. A complete overhaul of the living area of the main floor was required to achieve his vision. The layout of this split level home was opened up completely to allow for a much larger feel in the living space.
Photographed by: Anthony Ryan Photography

Backsplash tile "Salton Sea" by Fireclay Tile. Slide out hidden hood by Zephyr.
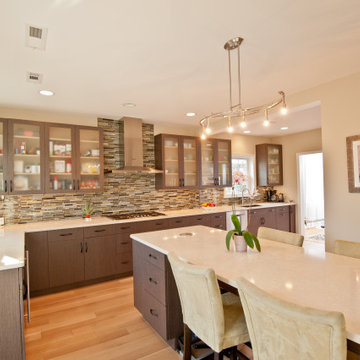
The existing kitchen was a small 7.5 x 11.5 area with inadequate heating and limited natural light, available through an awkward peninsula dividing the kitchen from a previous family room addition.
The design concept was to create a larger, brighter and more open space integrated with an outdoor deck (not shown) off the family room, creating a family and guest gathering space within the overall kitchen area.
The layout was centered around a large “island-table” with seating for seven; extensive countertop space and separate cooktop and ovens allow for family member participation in meal preparation.
The design theme was contemporary, with warm, muted colors and textures. Cabinets were an engineered veneer grey oak with slab door style and obscured glass in the upper cabinets. Countertops are neutral quartz, flooring a natural oak, 5” plank engineered hardwood.
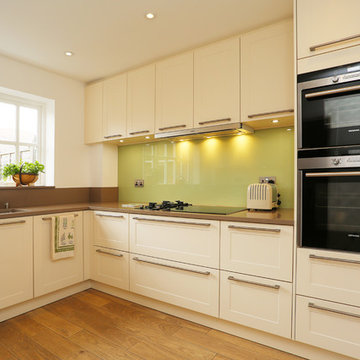
U-shaped kitchen with Cream matt laminate doors.
Green glass splashback.
Siemens appliances.
Dim Grey Compac Quartz worktop and Upstand.
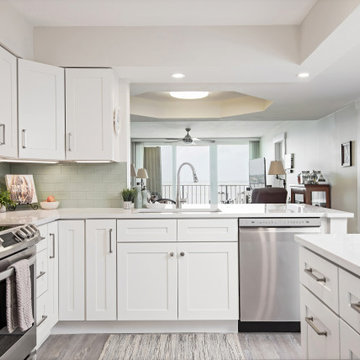
Kitchen renovation in a 1970's era condominium on Dunedin Causeway in Dunedin, FL. Upgrades include removal of walls to open the space. The addition of new Designer's Choice Cabinetry, glass tile backsplash, and new LVP floors throughout.
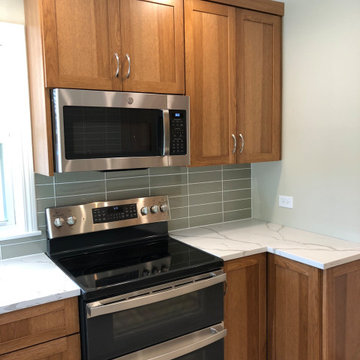
The client was looking for a kitchen layout that would make better use of the space, so we went to work creating the new look.
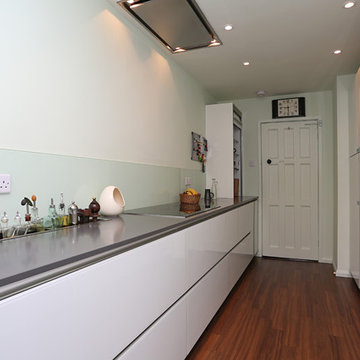
Galley kitchen layout with Brilliant White Design Glass kitchen furniture, and 20mm Compac Smoke Grey Quartz worktop.
2.003 Billeder af køkken med en enkeltvask og grøn stænkplade
9
