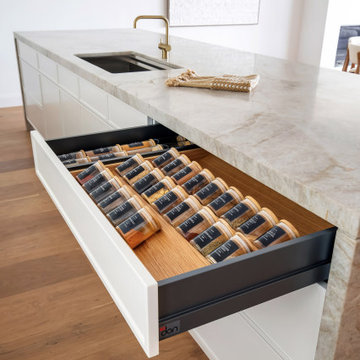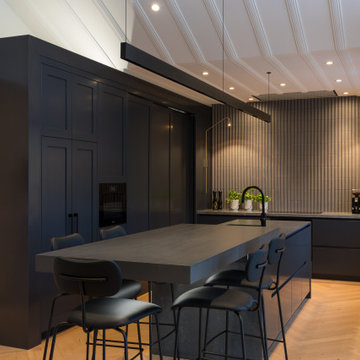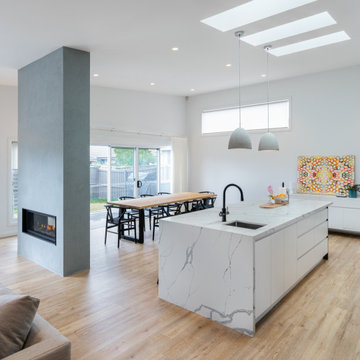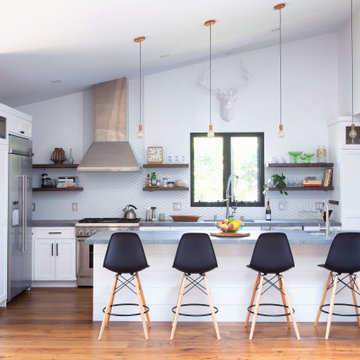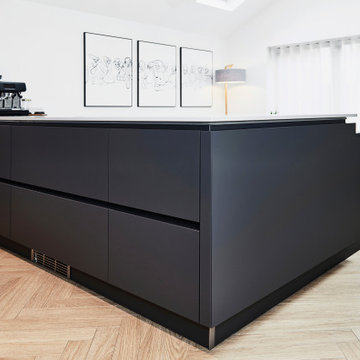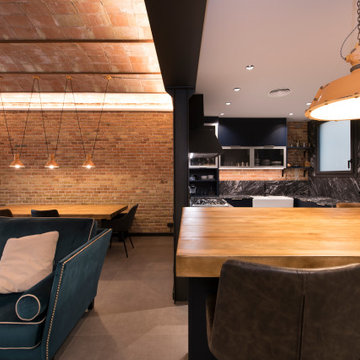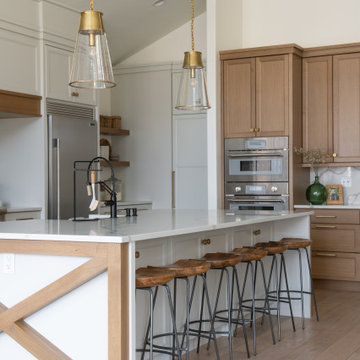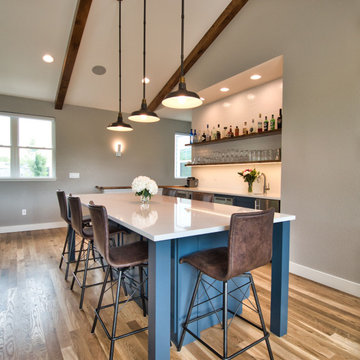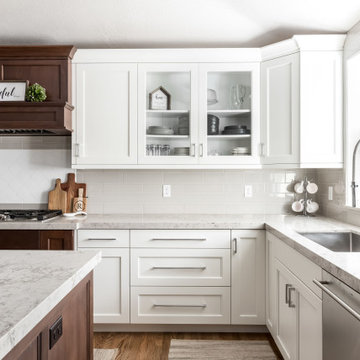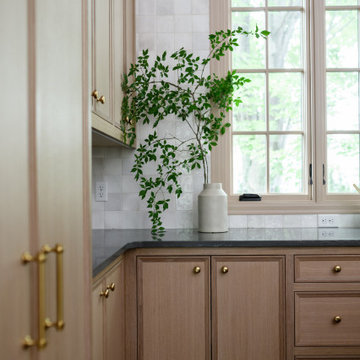1.144 Billeder af køkken med en enkeltvask og hvælvet loft
Sorter efter:Populær i dag
121 - 140 af 1.144 billeder
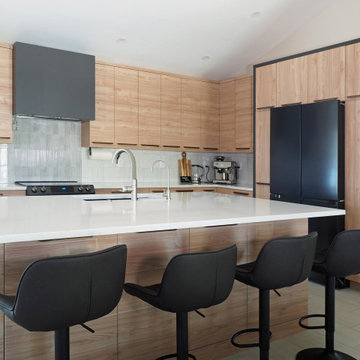
Black frame aground the "storage" area creates a subtle focal point and reinforces the black appliances.
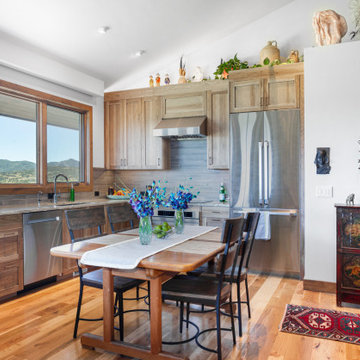
Tile –
Back Splash - Koshi Mk “DG” 12 x12 Mosaic in Kitchen
Counter Tops Bathrooms – Blue Savote Honed 2CM
Master Bathroom Tile - I Marmi Carrera hex
Tile for All Three Bathrooms - Crossville
Shades by Crossville
AV244 Mist honed 12x24-
Bench and shelves for Master In shower - Pental Quartz
Floors – In apartment
Mix of Hickory and white Oak
Mixed widths 4’ to 8’
Natural Finish
Kitchen – Granite Counter Top
Kitchen – White River from India 3CM, Custom counter tops with 1 ¼” polished edge detail, undermounted sink
Windows – Windsor Pinnacle series, Alum Clad Wood Windows, Bronze
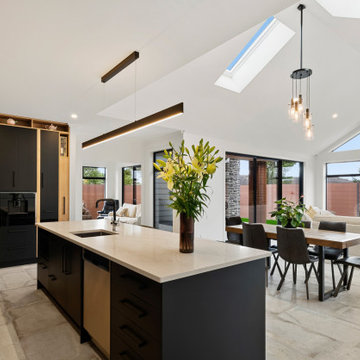
Open plan kitchen/dining and living areas. Cedar trim hugs windows and skylights, and cathedral ceilings soar to 4.8 metres.
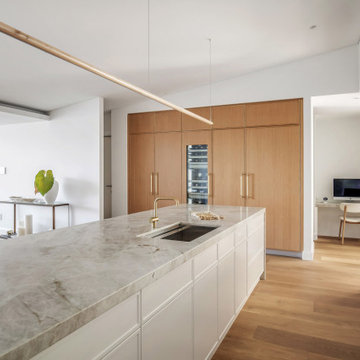
Wide angle view of the kitchen, showing position of the kitchen relative to the dining and living spaces. Pantry is located behind the tall cabinets.
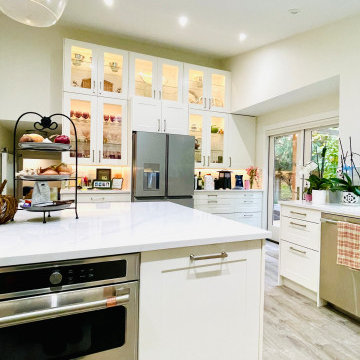
The original small galley kitchen and breakfast nook was walled off from the front living room in this wooded neighborhood, so darkness prevailed.
A split level drop just a few steps below to a bonus room now houses the comfy TV lounge and crafts space.
The adjacent former living room is now a dining room, and the new window and French doors bring us out to the dining patio, and bring the forest views into the whole space from the moment you step foot in this peaceful Union Hill home.
This new kitchen more than quadrupled the owners' storage, with dedicated zones for baking, cooking, serving beverages, outdoor dining supplies, dog dish zone and display of personally meaningful glassware and serving dishes. A floor to ceiling pantry cabinet is now home to all the specialized food prep appliances that these clever cooks know how to use.
This is not a pretend kitchen. These cooks love to feed guests and make each feel special, and now can feel special in this kitchen personalized to help them do that with efficiency and style.
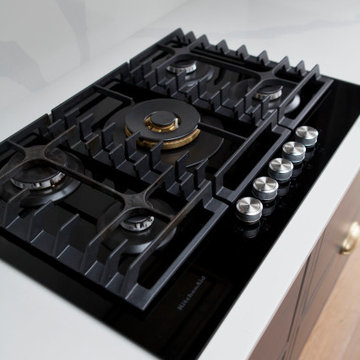
Modern classic Hand painted In Frame shaker kitchen in Zoffany Gargoyle with Silestone Eternal Classic Calacatta quartz worktop. Finished with Copper sink and brass handles to complete the look.
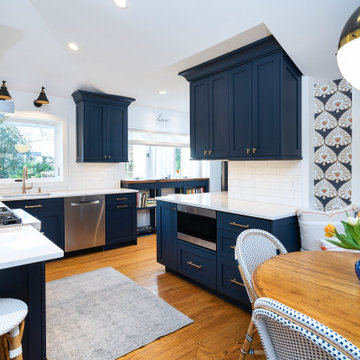
Small but mighty. This cramped, dark kitchen got a modern update. The ceiling was raised to give the small footprint a larger feel. The custom blue cabinets and special touches give it its warm, inviting feel.

This LVP driftwood-inspired design balances overcast grey hues with subtle taupes. A smooth, calming style with a neutral undertone that works with all types of decor. With the Modin Collection, we have raised the bar on luxury vinyl plank. The result is a new standard in resilient flooring. Modin offers true embossed in register texture, a low sheen level, a rigid SPC core, an industry-leading wear layer, and so much more.
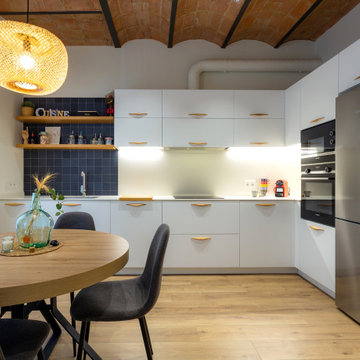
Reforma integral a cargo de la empresa PascArnau en el barrio de Sants.
Fotografías: Julen Esnal Photography
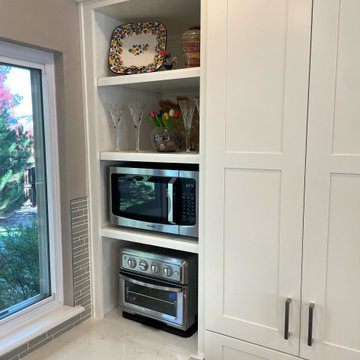
This area was previously part of the dining room. The corner now has an open shelf cabinet with a custom depth for placing a microwave and toaster oven in the space. The tall cabinet to the right is a pantry with 4 roll out shelves in the upper section and 3 drawers below. The little figure on the top left of the image is a faux mouse.
1.144 Billeder af køkken med en enkeltvask og hvælvet loft
7
