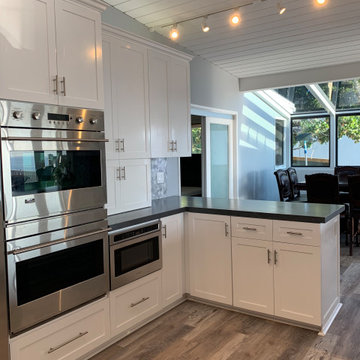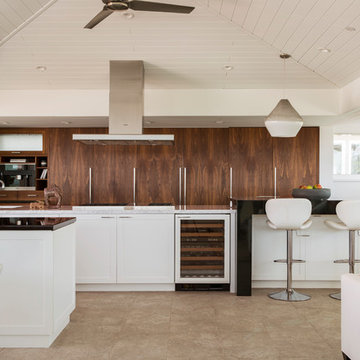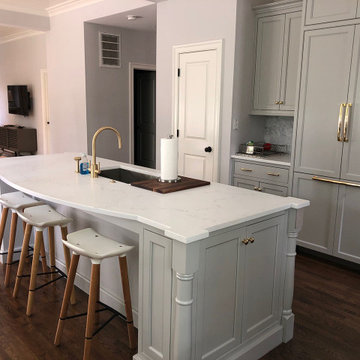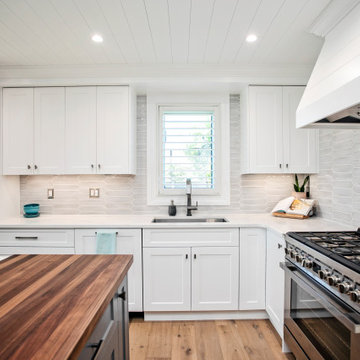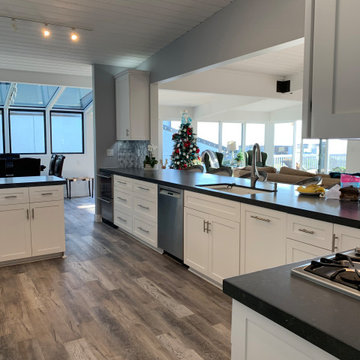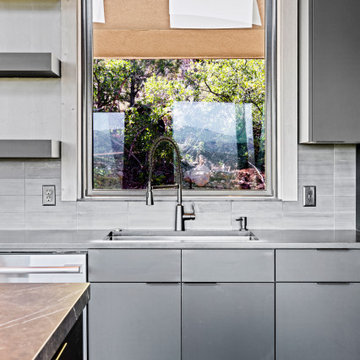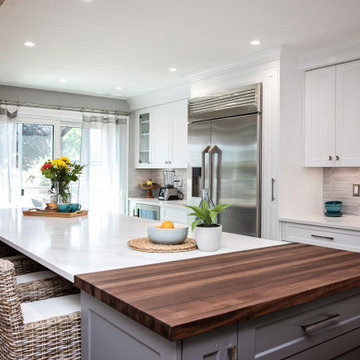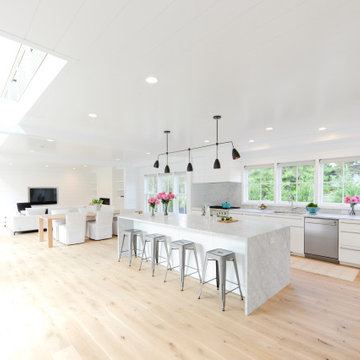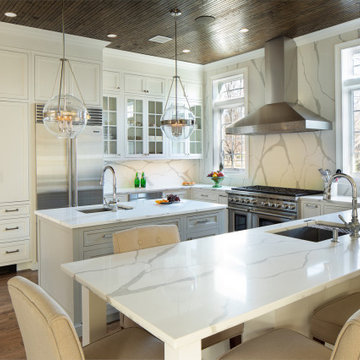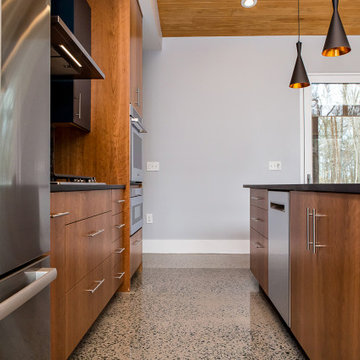171 Billeder af køkken med en enkeltvask og loft i skibsplanker
Sorteret efter:
Budget
Sorter efter:Populær i dag
41 - 60 af 171 billeder
Item 1 ud af 3
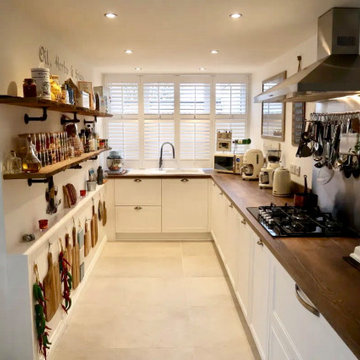
This beautiful Kitchen / Living Area has been created from a smaller Kitchen and a Livingroom. After collecting the keys to her new property, our client knew exactly what she wanted to do with this space. It was our job to plan and execute the design to perfection.
Removing a small partition wall from between the room allowed us to extend the kitchen into the living space. A perfectly placed Island was then able to accommodate both spaces.
Egger Halifax Oak worktops were picked early on to tie in the rustic colour of our clients decorative items. Vintage typewriters and scales were added at a later stage of the design bringing all these colours together. Being able too see the room in 3D with such high detail allowed our client to plan ahead with room layout and design aspects. This was just not possible in the past.
Within the space we have some truly bespoke items that we supply and can be made to your exact colours, sizes and requirements, this includes the one of a kind Large Clock, Bespoke Bookshelf, Industrial Shelving and Solid Timber Wall Paneling. All of these items can be purchased via our website in the 100% Bespoke Shop.
Within this design we have what must be the comfiest sofa I have ever had the pleasure to sit on. I had heard great things about Loaf and their amazing “send you too sleep sofas” but until you get to test it out for yourself its hard to explain how good it really is.
Another great feature within the design complimenting the Egger island is the Lloyd Loom Carnaby Swivel Bar Chairs, not only comfortable but a solid, attractive and stylish addition to the room.
Some amazing finishing touches were added to the room like the Smeg appliances which have an excellent quality feel to them and then the personal touch from CraftyMand, this includes features like the personalized herb rack and signage made exactly to the clients own personal requirements, all of this making it a truly bespoke kitchen like no other.
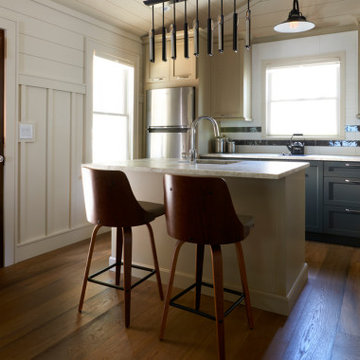
This tiny 800sf cottage was in desperate need of a makeover. Black Rock remodeled the entire two-bedroom cabin and created this wonderful kitchen space. These two-tone cabinets, white and black tile backsplash, and white granite countertops highlight make this tiny kitchen feel bigger than it is.
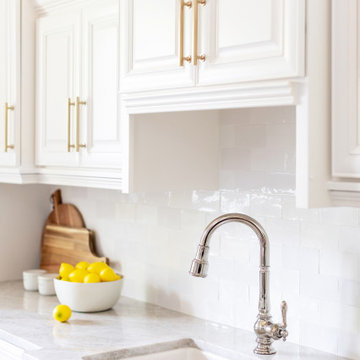
A kitchen remodel done using existing cabinets, but just painting them. Choose a nice white, repainted cabinets, new hardware, new ceramic subway tile backsplash, new quartz counters, new lighting. Kept existing appliances. Replaced stainless sink with white ceramic sink. New polished nickel Kohler faucets.
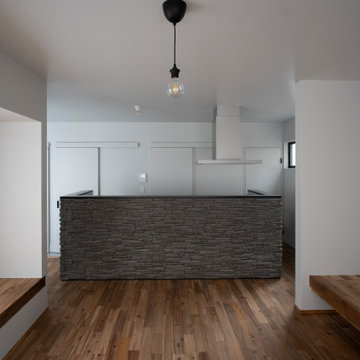
家事導線の中心部に位置するキッチン。家族の様子をみながら料理をすることができる。またウェルカムキッチンとすることで来客と会話をしながらおもてなしができる。立上りを造り、雑多になりがちなワークトップを隠しつつ、アイランドキッチンならではの解放感がある。
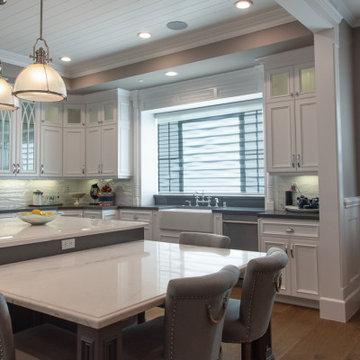
Layered shades are a wonderful addition to this beautiful kitchen. Their clean lines create a modern, sleek look. Two bands of material with no visible seaming or adhesives can alternate between light-filtering total coverage, or alternating bands of light-filtering material and sheer material that provides UV protection.
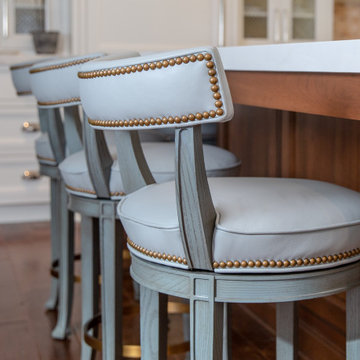
Newbury Counter Stool by Hickory Chair makes for comfortable seating for family and friends.
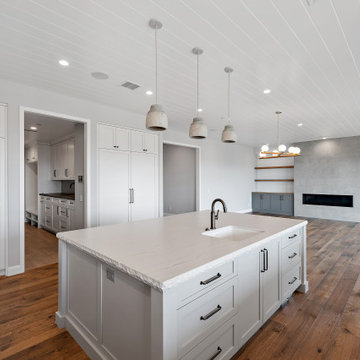
Every remodeling project presents its own unique challenges. This client’s original remodel vision was to replace an outdated kitchen, optimize ocean views with new decking and windows, updated the mother-in-law’s suite, and add a new loft. But all this changed one historic day when the Woolsey Fire swept through Malibu in November 2018 and leveled this neighborhood, including our remodel, which was underway.
Shifting to a ground-up design-build project, the JRP team worked closely with the homeowners through every step of designing, permitting, and building their new home. As avid horse owners, the redesign inspiration started with their love of rustic farmhouses and through the design process, turned into a more refined modern farmhouse reflected in the clean lines of white batten siding, and dark bronze metal roofing.
Starting from scratch, the interior spaces were repositioned to take advantage of the ocean views from all the bedrooms, kitchen, and open living spaces. The kitchen features a stacked chiseled edge granite island with cement pendant fixtures and rugged concrete-look perimeter countertops. The tongue and groove ceiling is repeated on the stove hood for a perfectly coordinated style. A herringbone tile pattern lends visual contrast to the cooking area. The generous double-section kitchen sink features side-by-side faucets.
Bi-fold doors and windows provide unobstructed sweeping views of the natural mountainside and ocean views. Opening the windows creates a perfect pass-through from the kitchen to outdoor entertaining. The expansive wrap-around decking creates the ideal space to gather for conversation and outdoor dining or soak in the California sunshine and the remarkable Pacific Ocean views.
Photographer: Andrew Orozco
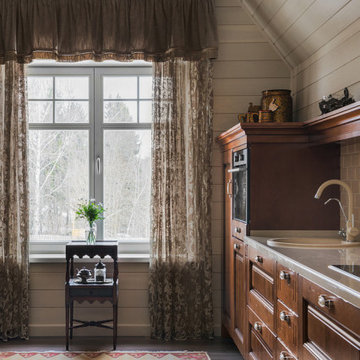
Кухня в гостевом загородном доме находится на мансардном этаже в гостиной. Общая площадь помещения 62 м2.
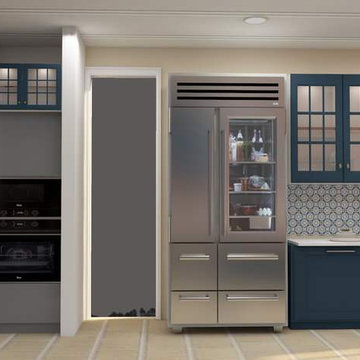
In this view of the kitchen, we have added a built in convection oven and microwave. Added A tall 36" refrigerator and extended the counters to the back door adding lighted overhead cabinets. There is a seating bench with a view to the garden and a pocket door that opens to a deck.
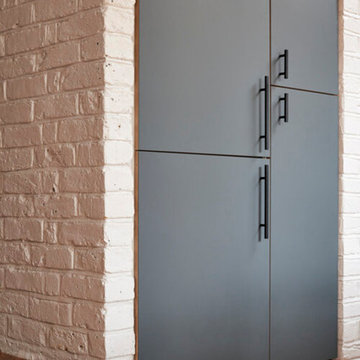
The Leighton Gardens kitchen had two main requirements; to be environmentally conscious and budget friendly. Applying our Verde Comodoro fronts onto IKEA units ticked both of those boxes. Fenix is proud to be 100% carbon neutral in addition to all our timber being FSC certified. The kitchen is filled with natural sunlight, enhancing the warm copper tones against the dark green fenix.
Fronts: Verde Comodoro with a ply edge
Worktop: Neolith 12mm Retrostone
171 Billeder af køkken med en enkeltvask og loft i skibsplanker
3
