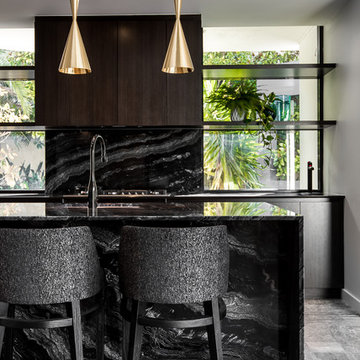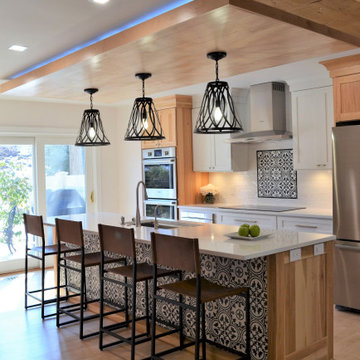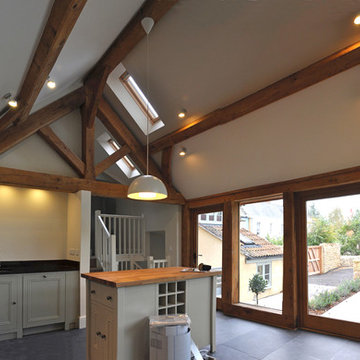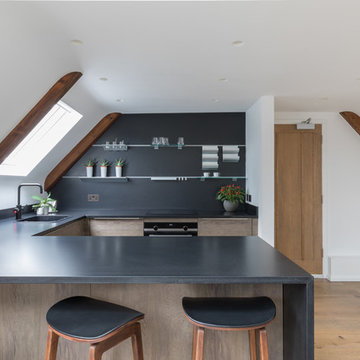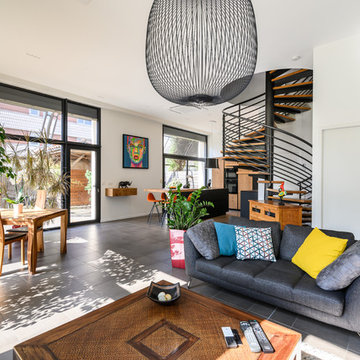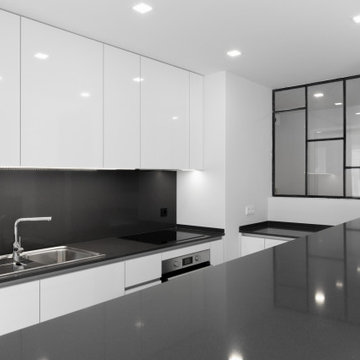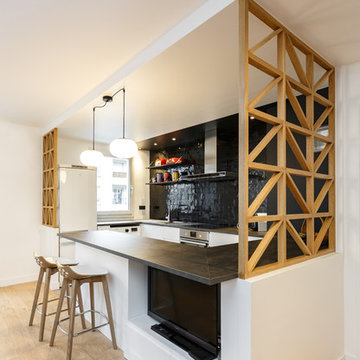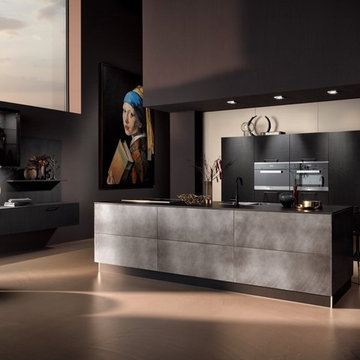3.104 Billeder af køkken med en enkeltvask og sort stænkplade
Sorteret efter:
Budget
Sorter efter:Populær i dag
141 - 160 af 3.104 billeder
Item 1 ud af 3
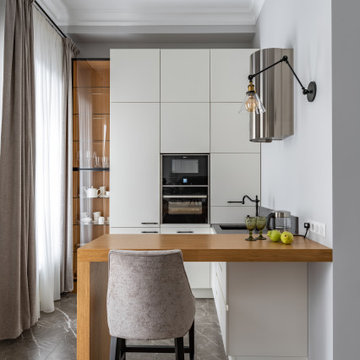
Кухня выполнена на заказ по эскизам автора проекта; на полу керамогранит Atlas Concorde
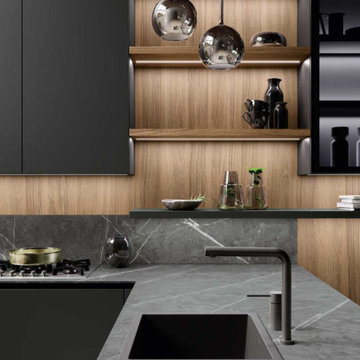
The peninsula is in matt lacquered Grigio Antracite and the worktop is in gres Charming amber th. 1,2 cm. Sideboards are in Noce Naturale wood bilaminate with a matt lacquered Verde Bosco back panel in contrast.
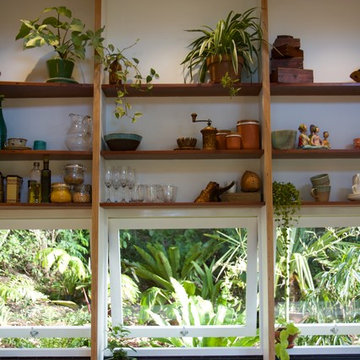
Lots of space to store a mix of ornaments (up high) and high-use kitchen items (low shelf). The shelves and kitchen bench are recycled hardwood floorboards that we glued and clamped together.
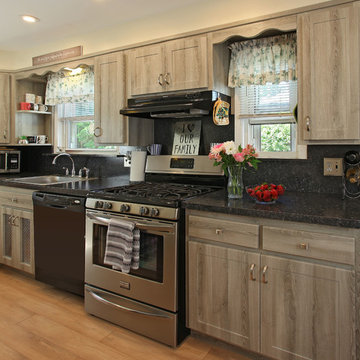
Barnwood gives kitchens that homey, rustic look. The kind that grabs you buy the hand and invites you in for a cup of tea.
Barnwood is a classic color; most think it's trendy however, it really never went out of style. For a county style or cottage kitchen, a homey home is built around a modest styled kitchen. Typically in gray or white.
The Shaker style is a beautiful marriage with Barnwood as well. Not too much detail, it lets the door's pattern and color have it's own personality.
The Formica counter tops in Midnight Stone complement the undertones of dark gray perfectly. The pattern mimics stone and at first glance, you can't even tell its not.
This refaced kitchen is now completely transformed and the savings allowed them to update the floors to a floating hardwood laminate. Nailed it! (sorry, we just had to say it)
David Glasofer
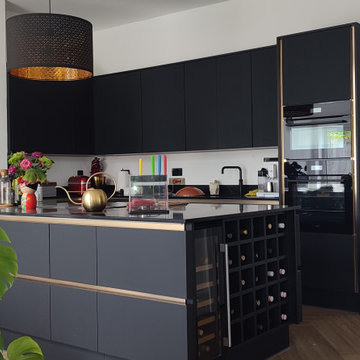
A total redisgn of this open aniry living space.
Walls plastered and painted white.
New flooring fitted along with Wren's infinity range kitchen.
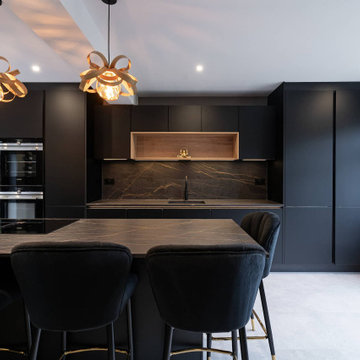
Set in the picturesque Hughendon Valley in High Wycombe, this kitchen project showcases a stunning blend of modern design and inviting warmth. The client’s goal was to create a kitchen that was not only visually striking but also highly functional and welcoming.
The kitchen boasts a sleek black Nobilia handleless design, offering a contemporary and streamlined look. This is perfectly complemented by top-of-the-line Siemens appliances, providing aesthetic appeal and unmatched performance.
A beautifully detailed Dekton worktop adds a touch of luxury and practicality to the kitchen. The central island, featuring seating and a hob, becomes the heart of the space – perfect for social cooking and casual dining.
Open wooden shelving was incorporated to balance the modern black finish, adding a natural warmth to the space. The under-cabinet and worktop lighting enhance functionality and create a soft, inviting ambience.
Are you inspired by the Black Nobilia Kitchen and looking to infuse a blend of modern elegance and warmth into your kitchen? Get in touch to see how we can bring this balance into your home.
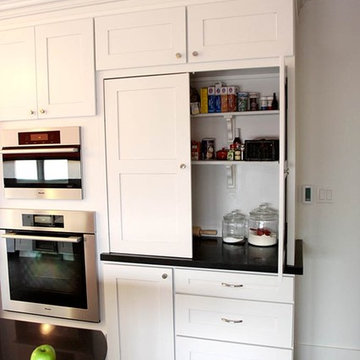
What could be better than a baking center you can fold away before guests arrive! This one has plenty of counter space for rolling and cutting. Pocket doors make this space ultra functional. Using traditional overlay cabinetry with a Shaker door style from Showplace Wood Works we created a modern kitchen using flat black quartz tops by Silestone
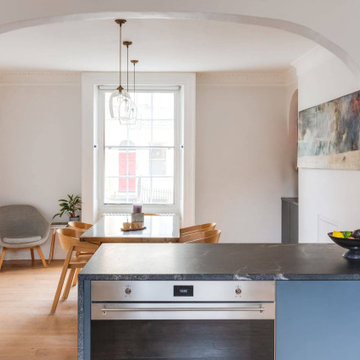
A dark Japanese-inspired kitchen with clean lines and uncluttered aesthetics. The charcoal units paired with the striking natural granite contrast effortlessly against the pale white walls.
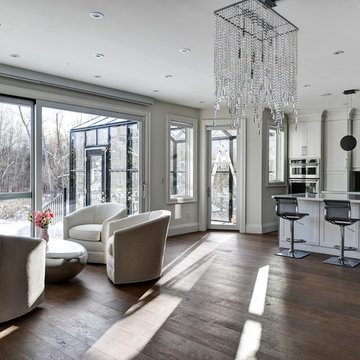
The open plan kitchen houses a family of four with dining adjacent and tea room facing the back yard. The back sliding glass doors are 14' wide and the touch lift hardware allows operation of a 7' wide door with a baby finger!
The dining room fixture was the only item owned by the client before this major renovation. We all said it looks like sparkling stars and so the inspiration for the kitchen was 'outer space'. The moon island fixture lights fully at night and the other planets have light emitting from a small hole at the bottom, onto the countertop. The backsplash has sparkles; as one of the Cambria jewel collection.
Natural light floods the space from the attached greenhouse, where herbs for cooking are grown, into the tea room and dining room. At night the forest behind is dark and lush, creating a dramatic backdrop.
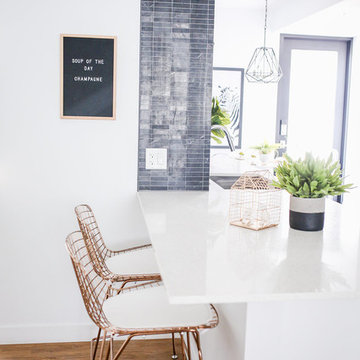
MCM sofa, Clean lines, white walls and a hint of boho, black marble 1X4" Tile
3.104 Billeder af køkken med en enkeltvask og sort stænkplade
8
