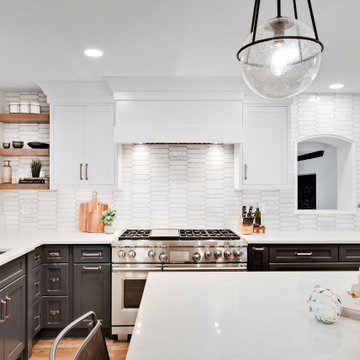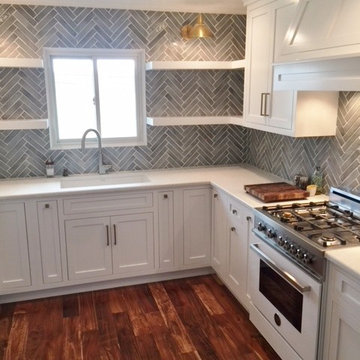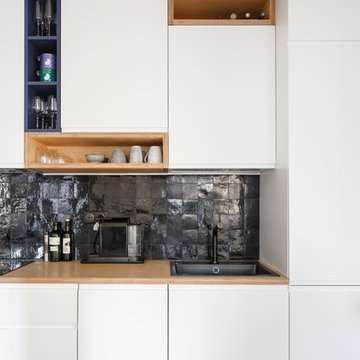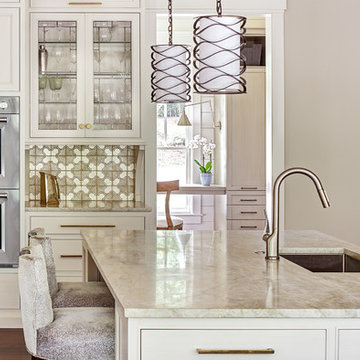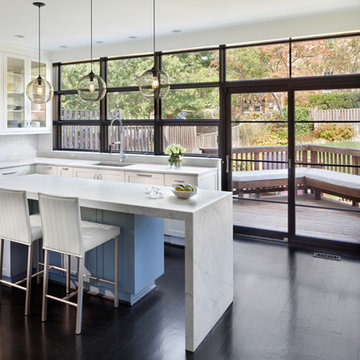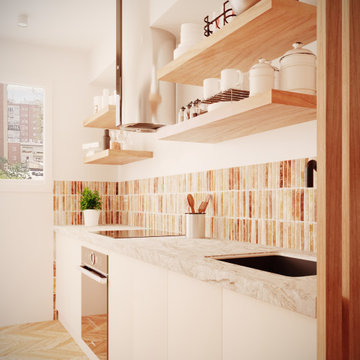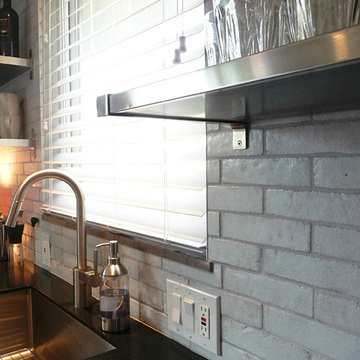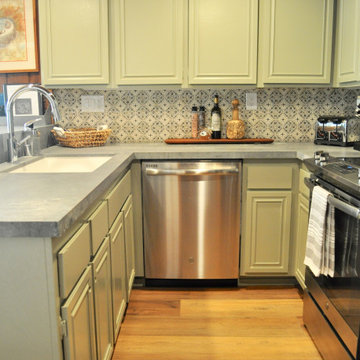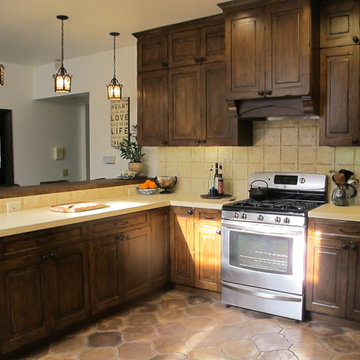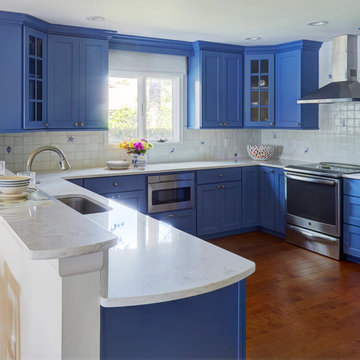267 Billeder af køkken med en enkeltvask og stænkplade med terracotta-fliser
Sorteret efter:
Budget
Sorter efter:Populær i dag
41 - 60 af 267 billeder
Item 1 ud af 3
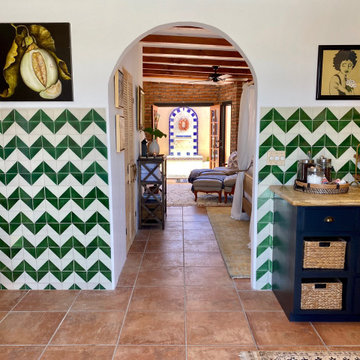
Charming modern European custom kitchen for a guest cottage with Spanish and moroccan influences! This kitchen was fully renovated and designed with airbnb short stay guests in mind; equipped with a coffee bar, double burner gas cooktop, mini fridge w/freezer, wine beverage fridge, microwave and tons of storage!
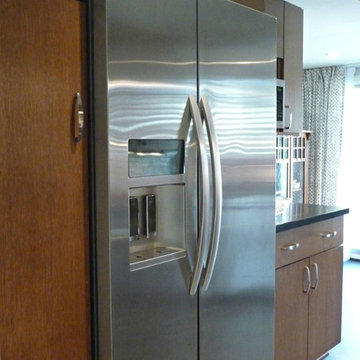
Even with the addition of a pantry and deep cabinet overhead, the kitchen is roomier with a counter depth side-by-side refrigerator and microwave cabinet.
The basement stairwell is sandwiched between the refrigerator wall and the living space behind. After considering the cost and requirements of the building codes, and the potential loss of a large closet in the same space, we decided to leave the wall intact rather than open it all up into the popular open plan style.
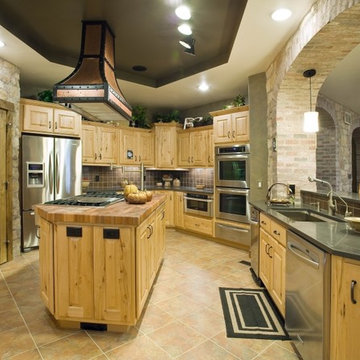
Farm house meets industrial in this custom kitchen with large center island, custom lighting, hickory cabinets, terra-cotta tile and floors, and stone walls.
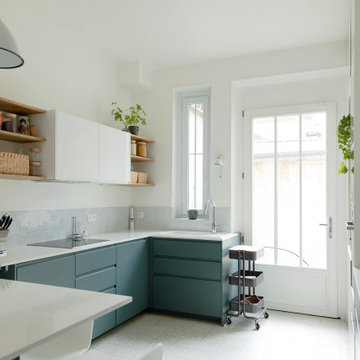
Le défi de cette maison de 180 m² était de la moderniser et de la rendre plus fonctionnelle pour la vie de cette famille nombreuse.
Au rez-de chaussée, nous avons réaménagé l’espace pour créer des toilettes et un dressing avec rangements.
La cuisine a été entièrement repensée pour pouvoir accueillir 8 personnes.
Le palier du 1er étage accueille désormais une grande bibliothèque sur mesure.
La rénovation s’inscrit dans des tons naturels et clairs, notamment avec du bois brut, des teintes vert d’eau, et un superbe papier peint panoramique dans la chambre parentale. Un projet de taille qu’on adore !

The kitchen in this 50s era cottage, was always small, but this thoughtful renovation has maximised the storage and style.
In a dramatic black and white scheme, the new kitchen has had a huge increase in benchspace, storage and function.
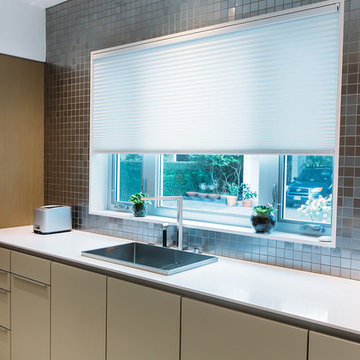
Kitchen designed by Cheryl Carpenter of Poggenpohl
Interior Designer: Tokerud & Co.
Architect: GSMA
Photographer: Joseph Nance Photography
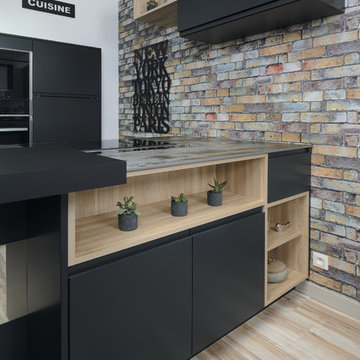
MODEL EPURE Laqué Mat Noir
Une réalisation au design très urbain qui joue sur les contrastes avec ses façades noires et poignées prise de main intégrées , la chaleur et le naturel des niches ton bois, et les nuances métalliques du plan et des joues sur ilot
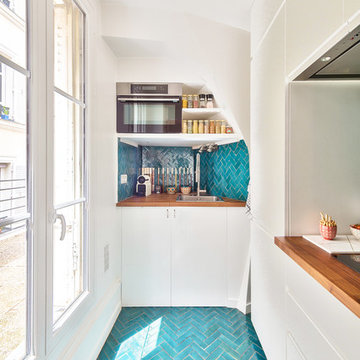
La superbe cuisine, qui fut très compliquée à réaliser. Vous ne le soupçonnez pas, mais derrière cette crédence, une partie amovible cache le ballon d'eau chaude.
Beaucoup d'ajustements et de sur-mesure à cause de ce mur en pente que nous ne pouvions pas toucher.
Mais surtout le clou du spectacle: ces magnifiques carreaux zelliges bleu pétrole, assortis à un plan de travail en bois exotique, qui rappellent le bleu du salon.
https://www.nevainteriordesign.com
http://www.cotemaison.fr/loft-appartement/diaporama/appartement-paris-9-avant-apres-d-un-33-m2-pour-un-couple_30796.html
https://www.houzz.fr/ideabooks/114511574/list/visite-privee-exotic-attitude-pour-un-33-m%C2%B2-parisien
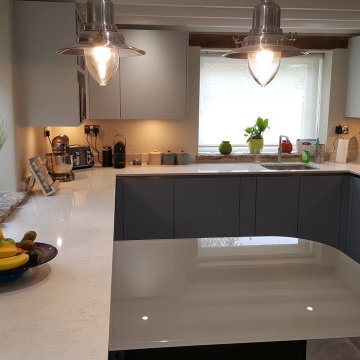
Our team fully stripped the old kitchen out and widened the doorway to allow for the new design. They then rewired the electrics, plastered and retiled the floor.
New Hacker kitchen installed with with Quartz Silestone worktops and a stunning glass breakfast bar.
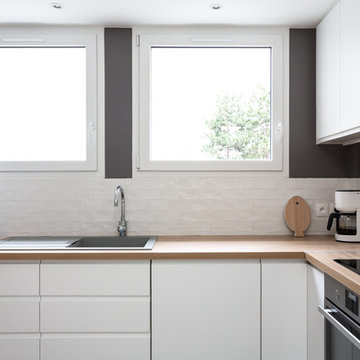
Cet appartement a subi une rénovation complète pour un résultat à la fois contemporain et chaleureux. La moindre pièce a été pensée pour étonner avec bon goût. La palette de couleurs, riche, est pétillante sans être criarde. Les finitions sont maîtrisées avec une grande technicité. Un condensé du savoir-faire MCH !
267 Billeder af køkken med en enkeltvask og stænkplade med terracotta-fliser
3
