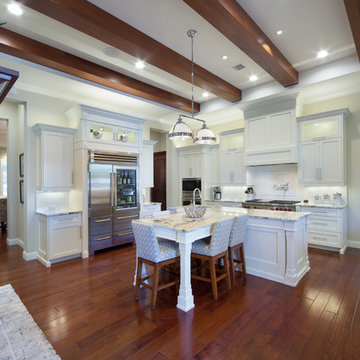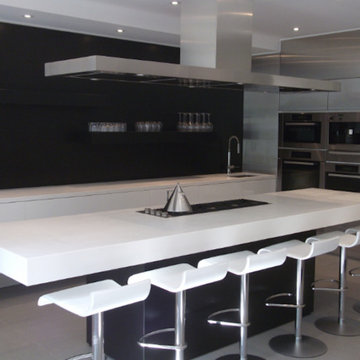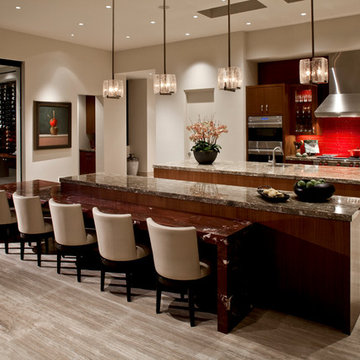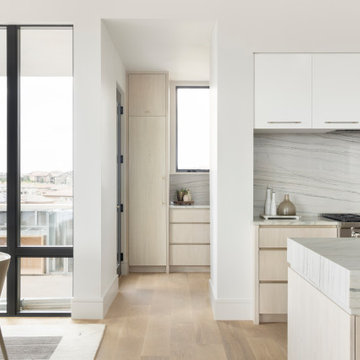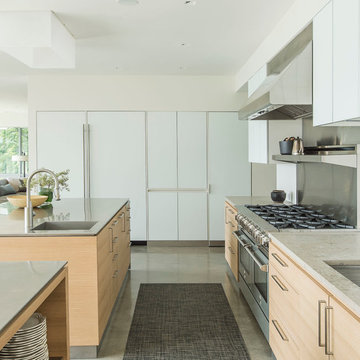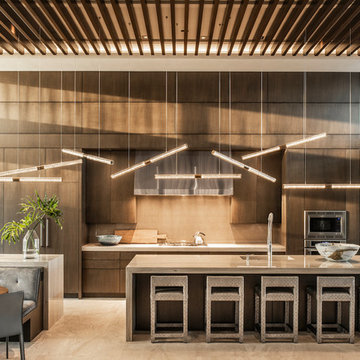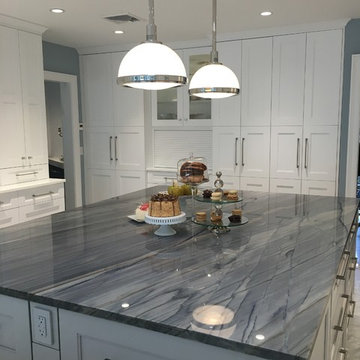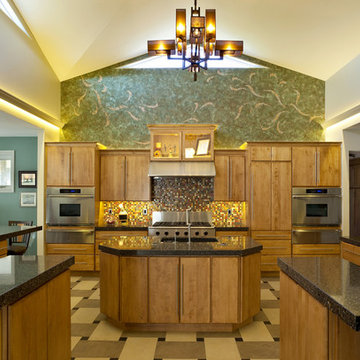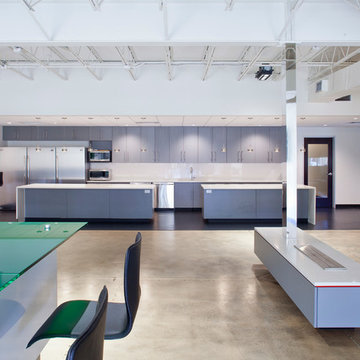2.190 Billeder af køkken med en enkeltvask og to køkkenøer eller flere
Sorteret efter:
Budget
Sorter efter:Populær i dag
141 - 160 af 2.190 billeder
Item 1 ud af 3
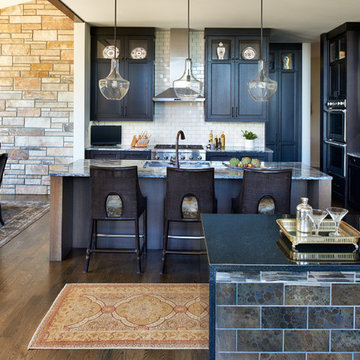
Pine Perch commands dramatic views to the eastern plains, from the Pine Brook Hills community just west of Boulder. Nestled into a sloping foothills site, the home is a lively beginning for a newly married couple and their visiting children and grandchildren.
The continuation of materials from interior to exterior creates visually engaging indoor-outdoor connections. Structural stone walls extend from living spaces to outside buttressed walls, and steel ceiling beams ascend continuously from the Great Room to the uplifted shed roof outdoors. Corner window walls further help to “break the container” of living in this natural setting.
Centered on food and good times, this sun-filled home expresses an uplifting spirit that the couple enthusiastically celebrates as life’s next chapter. The aesthetic is eclectic, while comfortably modern in its local response to site and materiality.
Photo: Ron Ruscio Photography
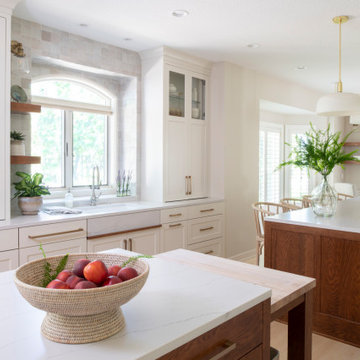
Megan’s clients wanted an updated and timeless style, which was achieved by combining a custom Benjamin Moore color, Winds Breath, with classic red oak cabinetry.
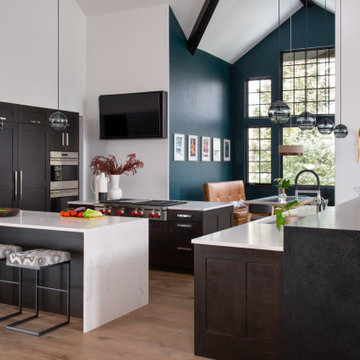
A cook's kitchen! This open plan is perfect for entertaining and cooking. The chic counterstools add interest and texture. Love the dark teal breakfast dining area.
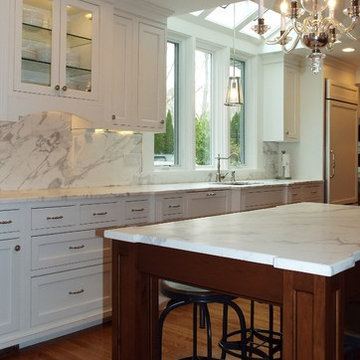
A completely new traditionally styled kitchen replaces an existing 1980’s kitchen in an antique colonial home. The new islands serve as an informal eating area in the kitchen and work space. These replaced walls and door openings, thus creating an open connection to adjacent family living areas. Photo by: Rob White Architect LLC
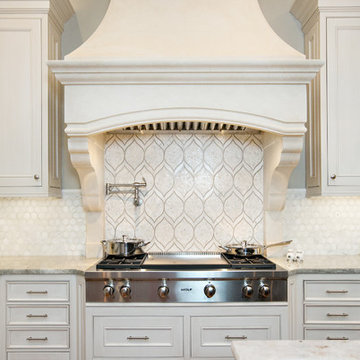
Wood-Mode Cabinetry with Francois Limestone Hood and Walker Zanger Marble Mosaic Tile behind range and backsplash. Wolf Rangetop is inegrated in Inset Nordic White Wood-Mode kitchen by Kitchen & Bath Cottage.
Photography by Mary Ann Elston
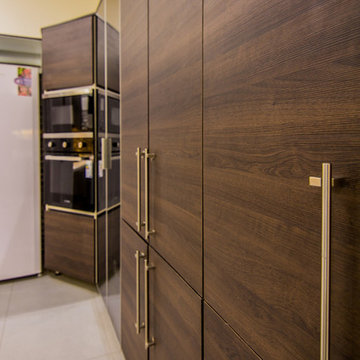
Contemporary Kitchens in Various Residences at Islamabad/Rawalpindi
Rana Atif Rehman, RDC Architectural Photography https://www.facebook.com/RDC.Architectural.Photography/
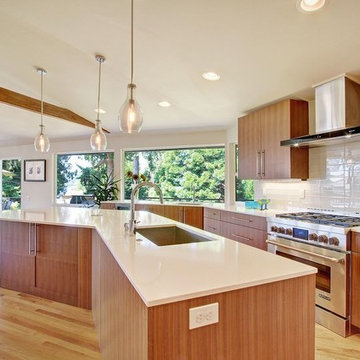
Huntwood Custom Cabinetry in vertical grain matching quartersawn black walnut veneer.
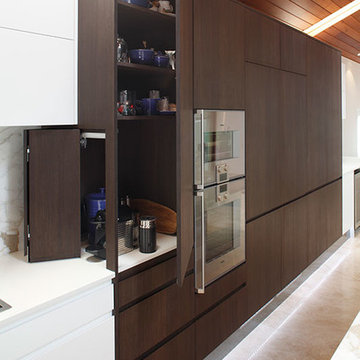
Designing a modern kitchen that does not look like a kitchen might seem an impossible task, but Art of Kitchens took on the challenge and created a striking room in this lovely Cammeray home. The brief was simple: create a functional kitchen that doesn’t necessarily look like a kitchen that integrates well with the surrounding rooms and to accommodate the owners’ love of cooking and entertaining. Photos by Eliot Cohen
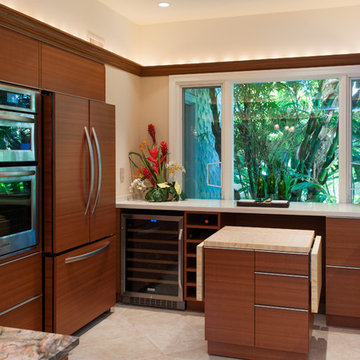
Interior Design Solutions
www.idsmaui.com
Greg Hoxsie Photography, Today Magazine, LLC
Ventura Construction Corp.
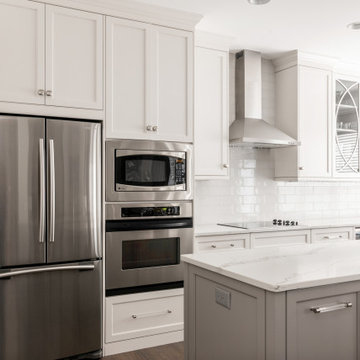
The most dramatic part of this remodel is taking out the non load bearing wall to the family room. We kept columns on either side of the island to run electrical for the island since this house is on a slab. We added extra cabinets for a butler pantry and wine fridge storage.
2.190 Billeder af køkken med en enkeltvask og to køkkenøer eller flere
8
