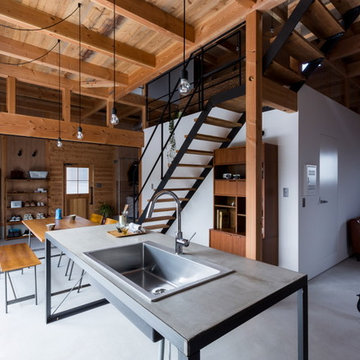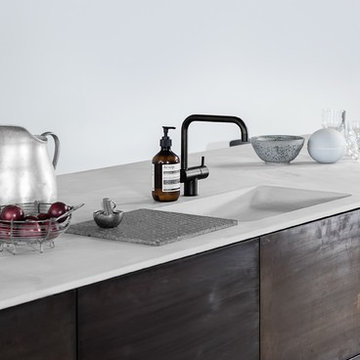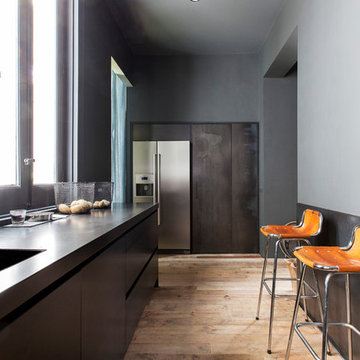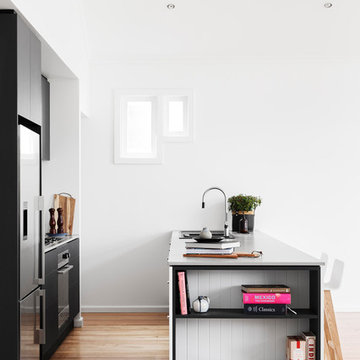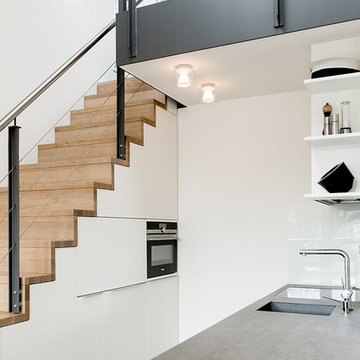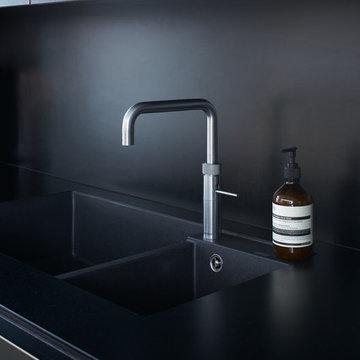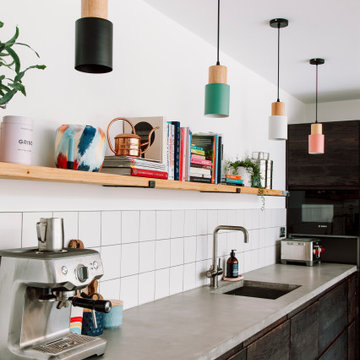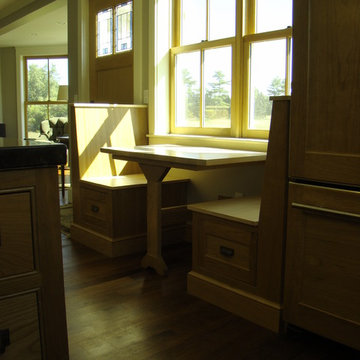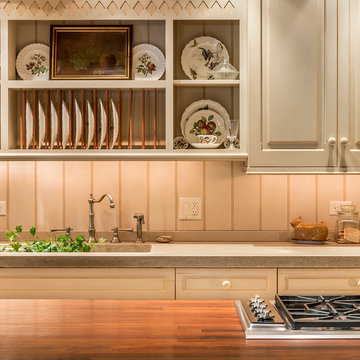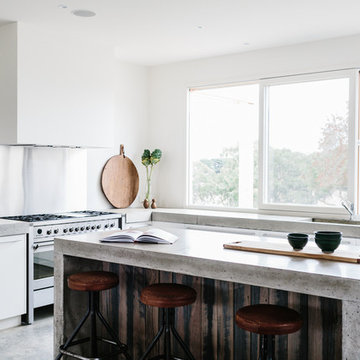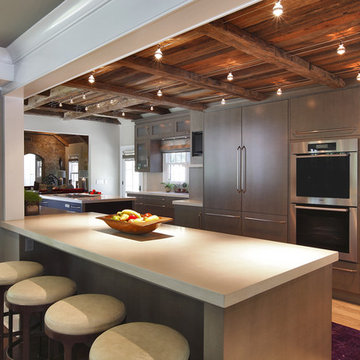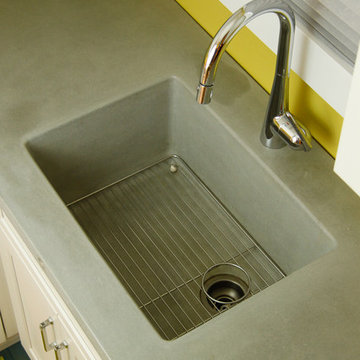1.050 Billeder af køkken med en integreret vask og betonbordplade
Sorteret efter:
Budget
Sorter efter:Populær i dag
161 - 180 af 1.050 billeder
Item 1 ud af 3

I built this on my property for my aging father who has some health issues. Handicap accessibility was a factor in design. His dream has always been to try retire to a cabin in the woods. This is what he got.
It is a 1 bedroom, 1 bath with a great room. It is 600 sqft of AC space. The footprint is 40' x 26' overall.
The site was the former home of our pig pen. I only had to take 1 tree to make this work and I planted 3 in its place. The axis is set from root ball to root ball. The rear center is aligned with mean sunset and is visible across a wetland.
The goal was to make the home feel like it was floating in the palms. The geometry had to simple and I didn't want it feeling heavy on the land so I cantilevered the structure beyond exposed foundation walls. My barn is nearby and it features old 1950's "S" corrugated metal panel walls. I used the same panel profile for my siding. I ran it vertical to match the barn, but also to balance the length of the structure and stretch the high point into the canopy, visually. The wood is all Southern Yellow Pine. This material came from clearing at the Babcock Ranch Development site. I ran it through the structure, end to end and horizontally, to create a seamless feel and to stretch the space. It worked. It feels MUCH bigger than it is.
I milled the material to specific sizes in specific areas to create precise alignments. Floor starters align with base. Wall tops adjoin ceiling starters to create the illusion of a seamless board. All light fixtures, HVAC supports, cabinets, switches, outlets, are set specifically to wood joints. The front and rear porch wood has three different milling profiles so the hypotenuse on the ceilings, align with the walls, and yield an aligned deck board below. Yes, I over did it. It is spectacular in its detailing. That's the benefit of small spaces.
Concrete counters and IKEA cabinets round out the conversation.
For those who cannot live tiny, I offer the Tiny-ish House.
Photos by Ryan Gamma
Staging by iStage Homes
Design Assistance Jimmy Thornton
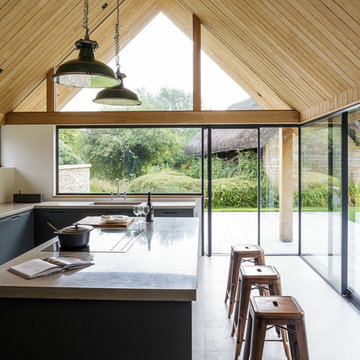
Modern kitchen extension with large island, timber clad ceiling and sliding doors to seamlessly connect the indoors with the outdoors.
Photo credit: Mark Bolton Photography
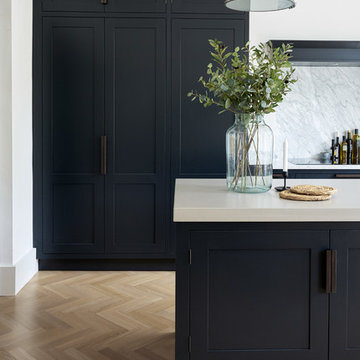
Mowlem& Co: Virtuoso kitchen
This award-winning kitchen by Julia Brown effortlessly combines the classic with the contemporary, through the application of thoughtful styling and a clever use of colour. The timeless framed, shaker-style furniture is hand-painted in Farrow & Ball’s Railings, making a striking contrast with use of a Caesarstone worktop in raw concrete to the island unit and the beautiful Carrara Gioia marble on the splashback.
There’s an industrial quality to the chocolate bronze metal handles that are recessed into the furniture doors, and the Siemens ovens are discreetly integrated to the island, which is raised on robust legs for a nod to the chic freestanding look. The design maximises both working space and opportunities for social interaction, with storage optimised by the extra height wall units that take advantage of the period property’s high ceilings. Pendant lamps, stylish stools and a herringbone white-washed Oak wooden floor add the perfect finishing touches.
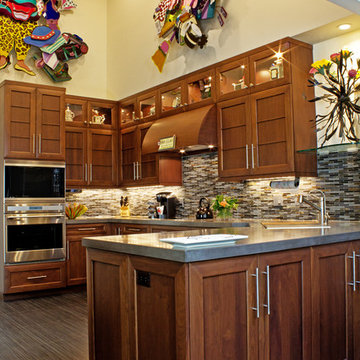
Poured concrete countertops in the kitchen with a double Wolf oven and extra wide, Sub Zero refrigerator and freezer unit.
Tim Cree/Creepwalk Media
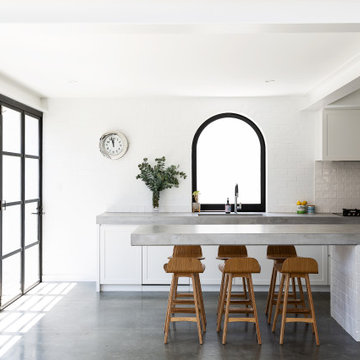
Modern Heritage House
Queenscliff, Sydney. Garigal Country
Architect: RAMA Architects
Build: Liebke Projects
Photo: Simon Whitbread
This project was an alterations and additions to an existing Art Deco Heritage House on Sydney's Northern Beaches. Our aim was to celebrate the honest red brick vernacular of this 5 bedroom home but boldly modernise and open the inside using void spaces, large windows and heavy structural elements to allow an open and flowing living area to the rear. The goal was to create a sense of harmony with the existing heritage elements and the modern interior, whilst also highlighting the distinction of the new from the old. So while we embraced the brick facade in its material and scale, we sought to differentiate the new through the use of colour, scale and form.
(RAMA Architects)
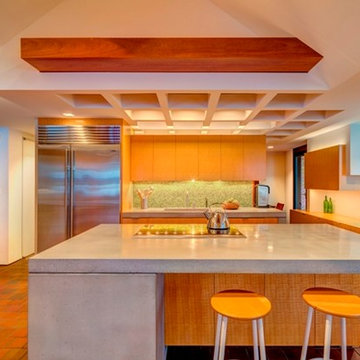
Cathedral ceilings and seamless cabinetry complement this kitchen’s river view
The low ceilings in this ’70s contemporary were a nagging issue for the 6-foot-8 homeowner. Plus, drab interiors failed to do justice to the home’s Connecticut River view.
By raising ceilings and removing non-load-bearing partitions, architect Christopher Arelt was able to create a cathedral-within-a-cathedral structure in the kitchen, dining and living area. Decorative mahogany rafters open the space’s height, introduce a warmer palette and create a welcoming framework for light.
The homeowner, a Frank Lloyd Wright fan, wanted to emulate the famed architect’s use of reddish-brown concrete floors, and the result further warmed the interior. “Concrete has a connotation of cold and industrial but can be just the opposite,” explains Arelt.
Clunky European hardware was replaced by hidden pivot hinges, and outside cabinet corners were mitered so there is no evidence of a drawer or door from any angle.
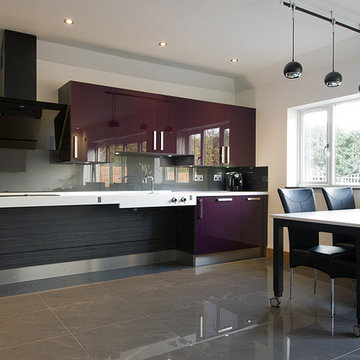
Contemporary kitchen designed for a full-time electric wheelchair user by Adam Thomas of Design Matters KBB Ltd. The kitchen has a large rise and fall worktop with front-mounted controls, a wall mounted microwave in a cupboard that can lower to worktop height, and a rise and fall dining table with castors, useful for dining and working. The extractor has a remote control for full access and the sink area is designed in a sold surface material to the precise depth required by the client, with a raised edge on all four sides of the worktop to contain hot spills. The kitchen cabinets are rigid-built for strength, and the doors are acrylic, which stands up well to knocks and scrapes from wheelchairs. This fully accessible kitchen is flexible enough to adapt to changes of wheelchair and/or cushion and is also comfortable for carers and other members of the family to use. Photographs by Jonathan Smithies Photography. Copyright Design Matters KBB Ltd. All rights reserved.
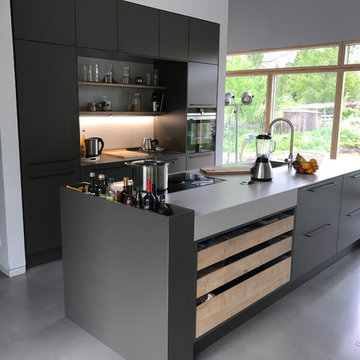
Marc Nosthoff-Horstmann
SieMatic Urban Design Küche.
Beton-Arbeitsplatte, matte Fronten in dunkelgrau.
Mit Eiche-Holzelementen abgesetzt.
Eine Arbeitsplatte hat eine 12 mm Stärke und die zweite ist 100 mm stark.
Siemens Geräte und Muldenlüfter von Elica.
Armatur Dornbracht.
1.050 Billeder af køkken med en integreret vask og betonbordplade
9
