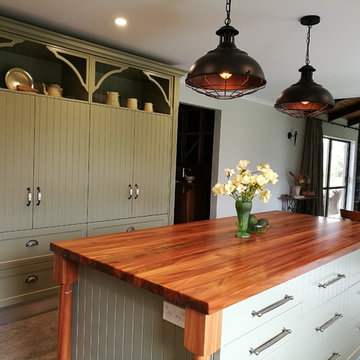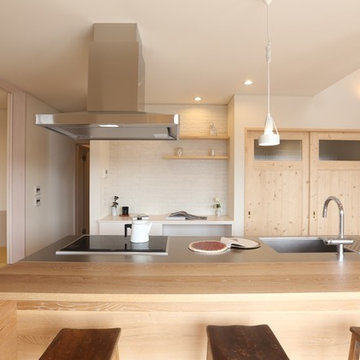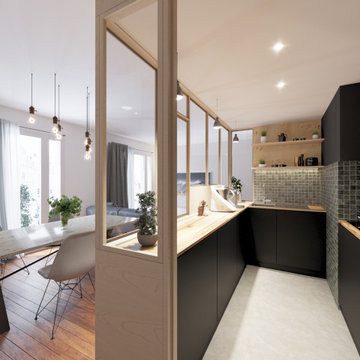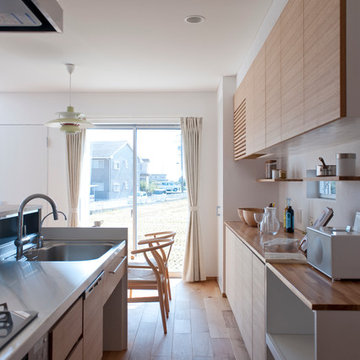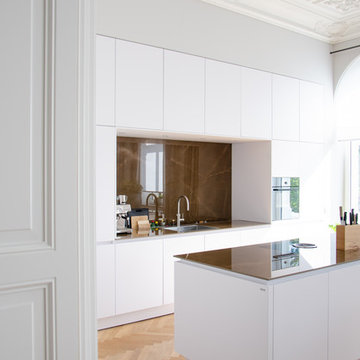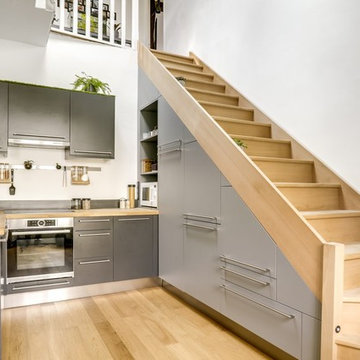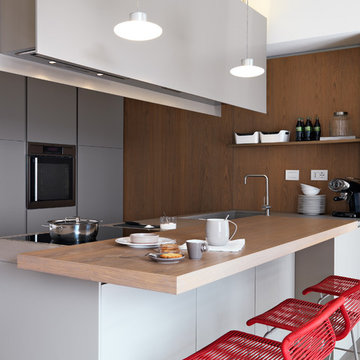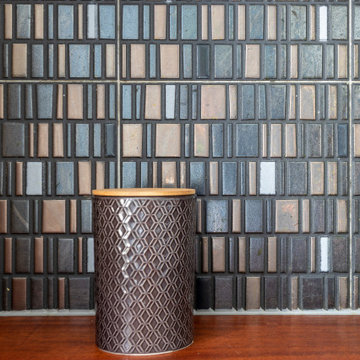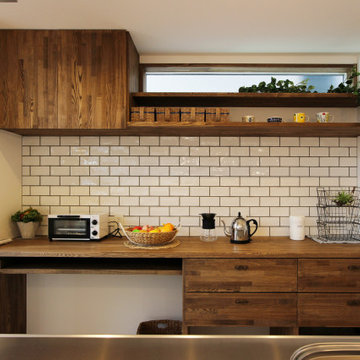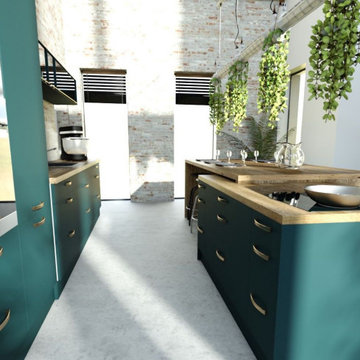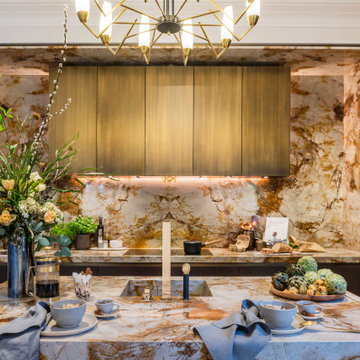1.442 Billeder af køkken med en integreret vask og brun bordplade
Sorteret efter:
Budget
Sorter efter:Populær i dag
161 - 180 af 1.442 billeder
Item 1 ud af 3

This farmhouse, with it's original foundation dating back to 1778, had a lot of charm--but with its bad carpeting, dark paint colors, and confusing layout, it was hard to see at first just how welcoming, charming, and cozy it could be.
The first focus of our renovation was creating a master bedroom suite--since there wasn't one, and one was needed for the modern family that was living here day-in and day-out.
To do this, a collection of small rooms (some of them previously without heat or electrical outlets) were combined to create a gorgeous, serene space in the eaves of the oldest part of the house, complete with master bath containing a double vanity, and spacious shower. Even though these rooms are new, it is hard to see that they weren't original to the farmhouse from day one.
In the rest of the house we removed walls that were added in the 1970's that made spaces seem smaller and more choppy, added a second upstairs bathroom for the family's two children, reconfigured the kitchen using existing cabinets to cut costs ( & making sure to keep the old sink with all of its character & charm) and create a more workable layout with dedicated eating area.
Also added was an outdoor living space with a deck sheltered by a pergola--a spot that the family spends tons of time enjoying during the warmer months.
A family room addition had been added to the house by the previous owner in the 80's, so to make this space feel less like it was tacked on, we installed historically accurate new windows to tie it in visually with the original house, and replaced carpeting with hardwood floors to make a more seamless transition from the historic to the new.
To complete the project, we refinished the original hardwoods throughout the rest of the house, and brightened the outlook of the whole home with a fresh, bright, updated color scheme.
Photos by Laura Kicey
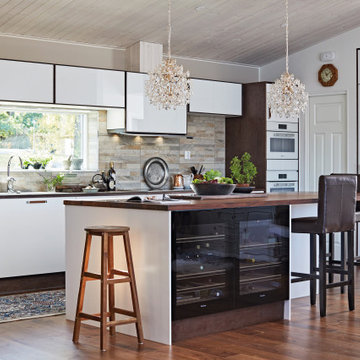
This ecological Miinus kitchen has white painted birch veneer doors with the exception of white glass-fronted doors on the wall units. The dark counter tops are rich solid wood finishes, this combined with the lacquered dark brown end panels and plinth break up the flat white cupboards and wall units.
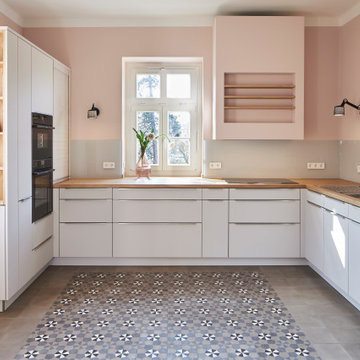
Für eine großzügige Küche in der denkmalgeschützten Altbauvilla wurde der Raum zum Wohnbereich geöffnet und sämtliche Beläge an Wand und Boden wurden erneuert.
In das Objekt durften wieder Zemetmosaikplatten einziehen. Ausgewählt wurden VIA-Platten mit edlem, in Grautönenen gehaltenem Muster Nr. 13660 und dazu passenden Uni-Platten.
Die Wände wurden in der Farbe Calamine, Nr. 230, von Farrow&Ball-Farbe gestrichen.
Die Arbeitsfläche wird mit VIPP-Wandleuchten in Szene gesetzt. ... | ... Architekturbüro: CLAUDIA GROTEGUT ARCHITEKTUR + KONZEPT | www.claudia-grotegut.de ... | ... Foto: Lioba Schneider | www.liobaschneider.de
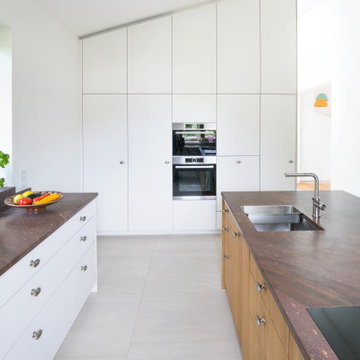
Gemeinsam kochen und Zeit verbingen ist in dieser Küche kein Problem. Gleichzeitig bringen offene Regallösungen und Einbauschänke für die Dachschräge Ordnung ins Küchenchaos.
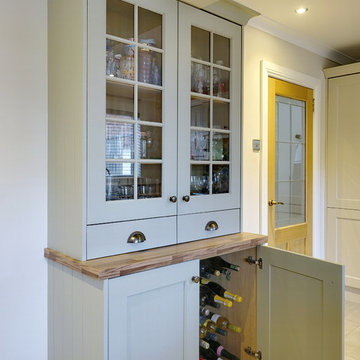
This beautiful cream kitchen is complimented with wood effect laminate worktops, sage green and oak accents. Once very tight for space, a peninsula, dresser, coffee dock and larder have maximised all available space, whilst creating a peaceful open-plan space.
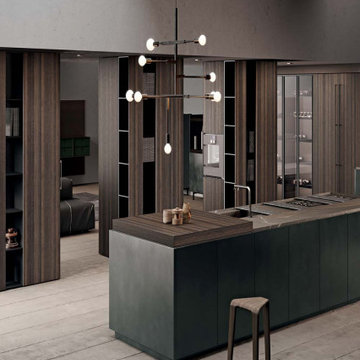
The great traditional Italian architectural stone Pietra Piasentina Taupe. This material has been popular since the age of antiquity due to their strength, hard-wearing resistance and at the same time their outstanding styling appeal. They are the inspiration for the IN-SIDE series. The series is named after the state-of-the-art technology with which Laminam was able to quash another paradigm of ceramic surfaces, creating a body and surface continuity in the slabs.
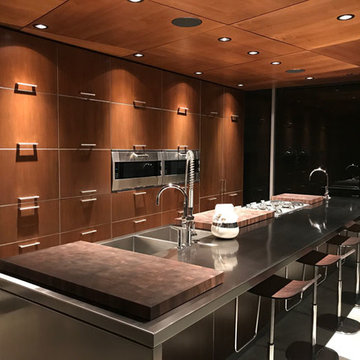
Armani Fine Woodworking End Grain Walnut Butcher Blocks in Stainless Steel Kitchen Island. Armanifinewoodworking.com. Custom Made-to-Order. Shipped Nationwide.
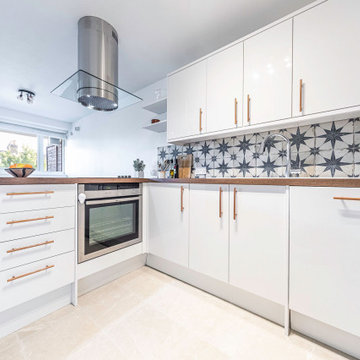
White kitchen design with copper handles and Portuguese inspired blue and white tiles
1.442 Billeder af køkken med en integreret vask og brun bordplade
9
