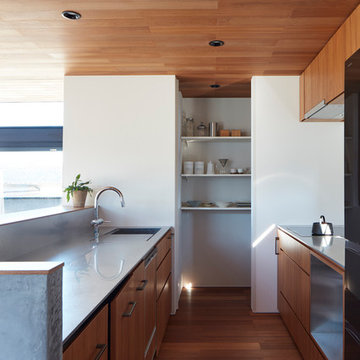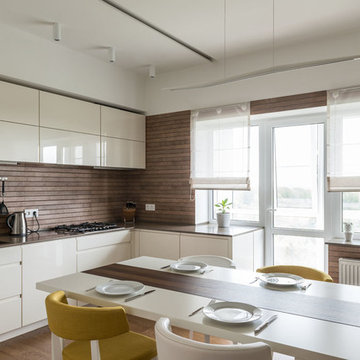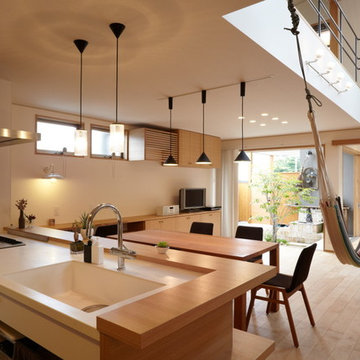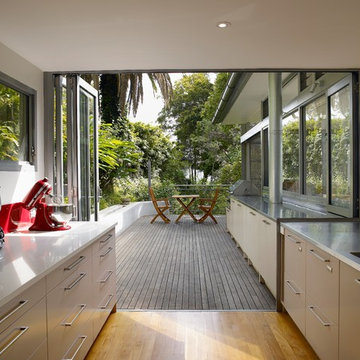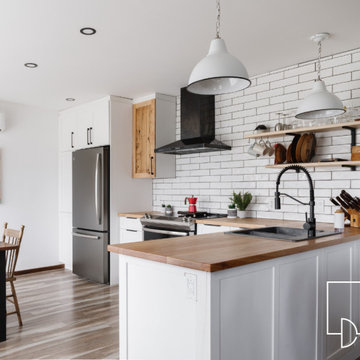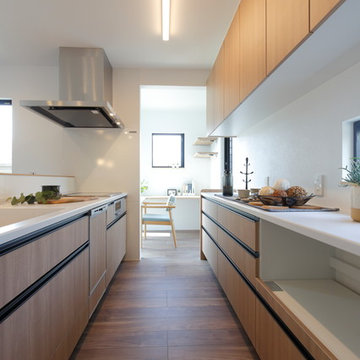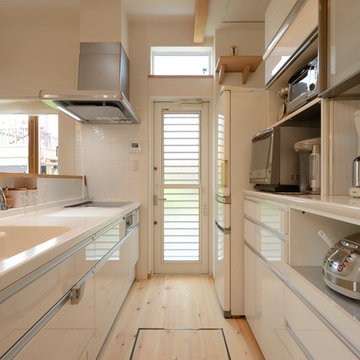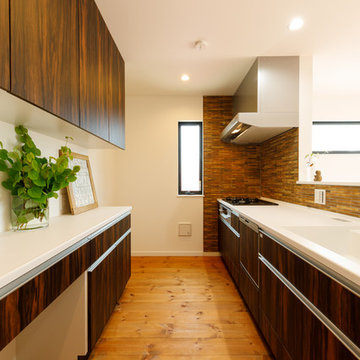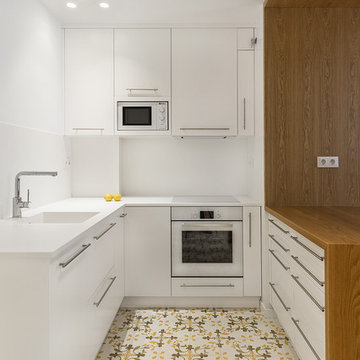4.750 Billeder af køkken med en integreret vask og en køkkenø op mod væggen
Sorteret efter:
Budget
Sorter efter:Populær i dag
101 - 120 af 4.750 billeder
Item 1 ud af 3
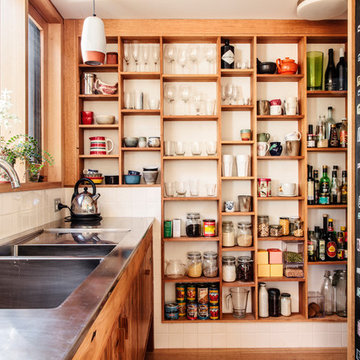
Home of Emily Wright of Nancybird. Timber open shelving and cabinets in the kitchen. Hand made sky blue ceramic tiles line the cooktop splash back. Stand alone cooktop. Carrara Marble benchtop, timber floor boards, hand made tiles, timber kitchen, open shelving, blackboard, walk-in pantry, stainless steel appliances
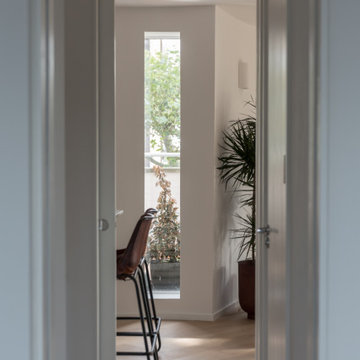
View from the entrance hall to the breakfast bar and the distinctive tall windows formed where two curved walls meet. The lovely autumnal light in this photo brings a sense of calm to this space
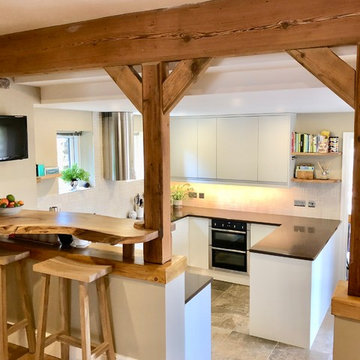
Contemporary open plan kitchen dining space with Scandinavian, Rustic and Moorish elements. This had been a dated and gloomy space but the fresh neutral colour palette and use of light oak has really lifted the rooms making it feel light and more spacious.

This Asian-inspired design really pops in this kitchen. Between colorful pops, unique granite patterns, and tiled backsplash, the whole kitchen feels impressive!
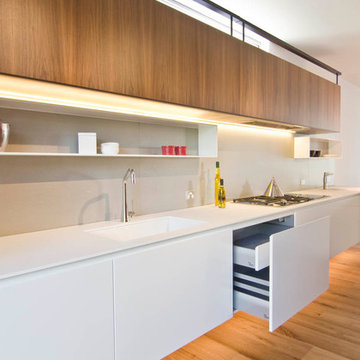
Modern mixed material kitchen featuring floating wall bench, American Walnut joinery, motorised drawers and doors, thin white Dekton porcelain benchtop, hidden pantry and luxury appliances.

The property is a Victorian mid-terrace family home in London Fields, within the Graham Road & Mapledene Conservation Area.
The property is a great example of a period Victorian terraced house with some fantastic original details still in tact. Despite this the property was in poor condition and desperately needed extensive refurbishment and upgrade. As such a key objective of the brief was to overhaul the existing property, and replace all roof finishes, windows, plumbing, wiring, bathrooms, kitchen and internal fixtures & finishes.
Despite the generous size of the property, an extension was required to provide a new open plan kitchen, dining and living hub. The new wraparound extension was designed to retain a large rear courtyard which had dual purpose: firstly the courtyard allowed a generous amount of daylight and natural ventilation into the new dining area, existing rear reception/ study room and the new downstairs shower room and utility zone. Secondly, as the property is end of terrace a side access from the street already existed, therefore the rear courtyard allowed a second access point at the centre of the ground floor plan. Around this entrance are located a new cloaks area, ground floor WC and shower room, together with a large utility zone providing most of the utilities and storage requirements for the property.
At first floor the bathroom was reconfigured and increased in size, and the ceilings to both the bathroom and bedroom within the rear projection were vaulted, creating a much greater sense of space, and also allowing rooflights to bring greater levels of daylight and ventilation into these rooms.
The property was fully refitted with new double glazed sash windows to the front and new timber composite windows to the rear. A new heating system was installed throughout, including new column radiators to all rooms, and a hot water underfloor heating system to the rear extension. The existing cellar was damp proofed and used to house the new heating system and utility room.
A carefully coordinated palette of materials and standard products are then used to provide both high performance, and also a simple modern aesthetic which we believe compliments the quality and character of the period features present in the property.
https://www.archea.co/section492684_746999.html
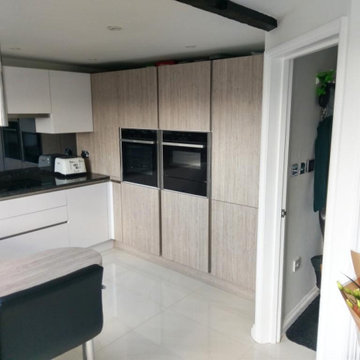
This German Kitchen was installed in Surbiton KT6 by Kitchen Shoppe in 2019. The Kitchen manufacturer was Hacker Systermat.

What this Mid-century modern home originally lacked in kitchen appeal it made up for in overall style and unique architectural home appeal. That appeal which reflects back to the turn of the century modernism movement was the driving force for this sleek yet simplistic kitchen design and remodel.
Stainless steel aplliances, cabinetry hardware, counter tops and sink/faucet fixtures; removed wall and added peninsula with casual seating; custom cabinetry - horizontal oriented grain with quarter sawn red oak veneer - flat slab - full overlay doors; full height kitchen cabinets; glass tile - installed countertop to ceiling; floating wood shelving; Karli Moore Photography
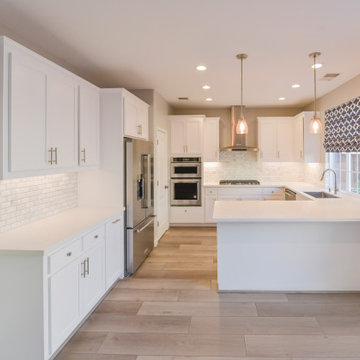
The client originally wanted to replace the cabinets and change the flooring. But after seeing the detail in our work, they decided to change the countertops, install a peninsula and add subway tiling to the backsplash of the kitchen. The results created an entirely new kitchen based in contemporary design, while till maintaining its original charm
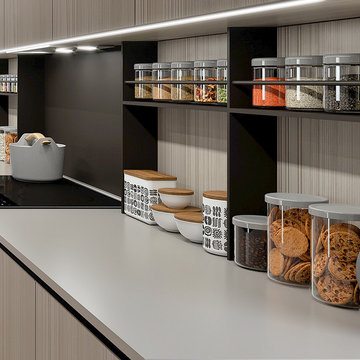
Modern modular cabinetry designed to integrate with the aesthetic of the entire home. Rich texture toffee pine contrasted with smooth matte graphite gray. Painted aluminum integrated recessed handles provide a modern and clean look.
4.750 Billeder af køkken med en integreret vask og en køkkenø op mod væggen
6
