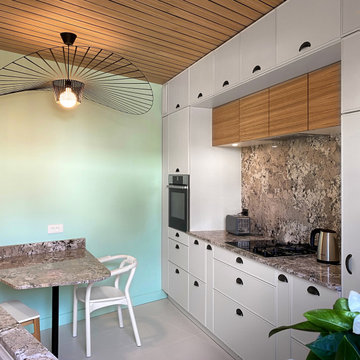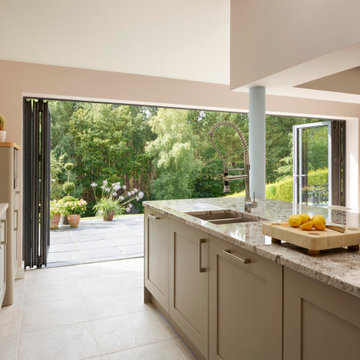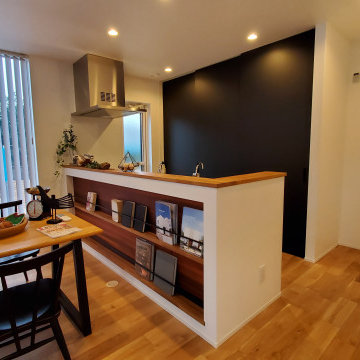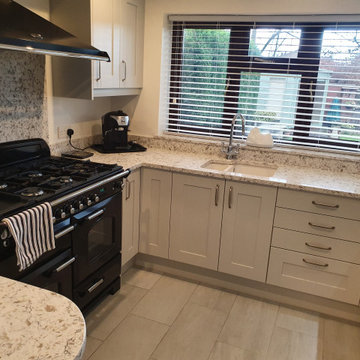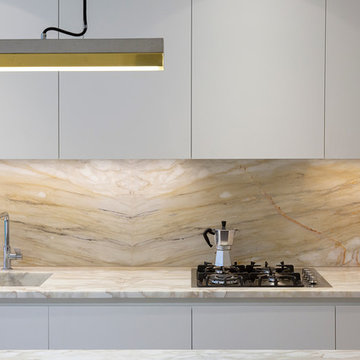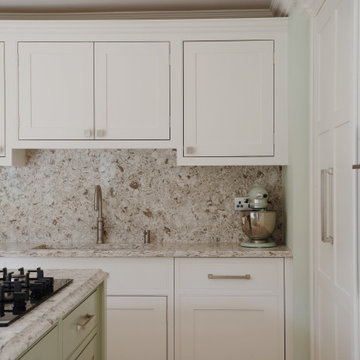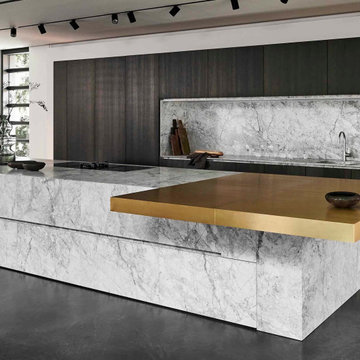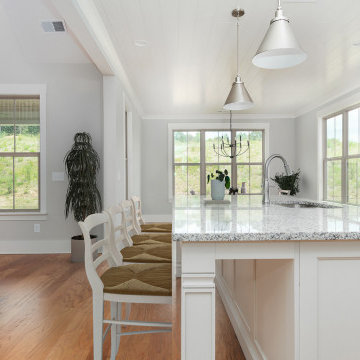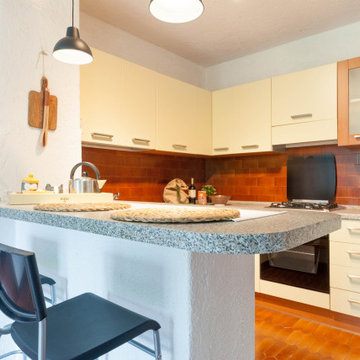647 Billeder af køkken med en integreret vask og flerfarvet bordplade
Sorteret efter:
Budget
Sorter efter:Populær i dag
141 - 160 af 647 billeder
Item 1 ud af 3
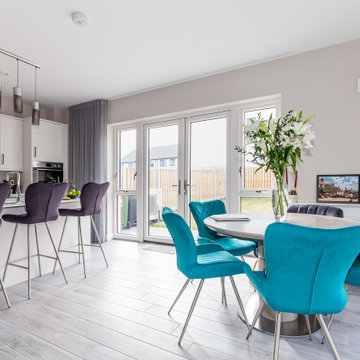
Starting on a blank canvass is a great opportunity to deliver what the clients want, both in terms of style and colour scheme right from the start. This Kitchen/Diner is a very bright room with the sun streaming through the double patio doors and windows. The handmade grey voile curtains and barstools accentuate the grey marble countertops of the Island and worktop for the kitchen area. For the dining area, teal chairs create a lovely contrast. The built in bespoke TV unit blends in perfectly in this space.
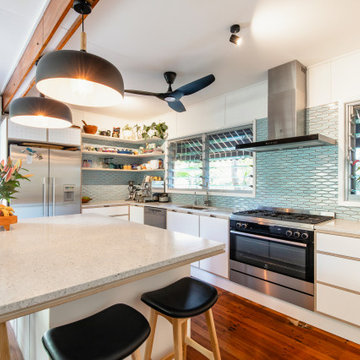
We love to be challenged so when we were approached by these clients about a design "from the era" we couldn't resist! There is nothing worse than removing character and charm from a home. The clients wanted their retro beach shack to have the modern comforts of today's lastest technologies hidden behind design features of the original design of the home. Beautiful terrazzo bench tops, laminated plywood, matt surfaces and soft-close hardware make this space warm and welcoming. Giving a home new life through clever design to achieve the result as if it was meant to be all along is one of the most rewarding projects you can do and we LOVED IT!
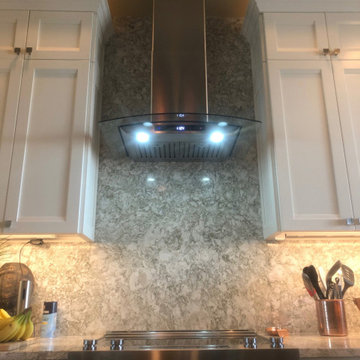
Chimney-style range hoods which are actually vented outsoors have become dominant over the old stove-top microwaves. Most models have 3 speed fans with 600 CFM max, LED lighting, and great looking lighted controls.
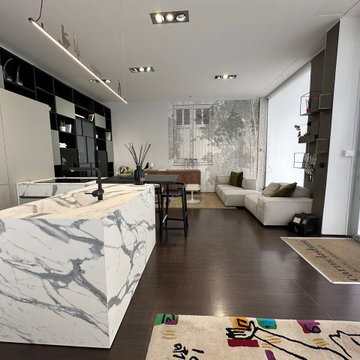
Progetto di spazio cucina living in un open space dal gusto luxury contemporaneo in questo spazio sono stati miscelati materiali come l'hpl delle isole con il vetro cannetta e la libreria in finitura rovere carbone dando un'idea integrata dei 2 ambienti.
A questo si aggiungono una soluzione di living con divano e madia dallo stile molto sobrio e comodo.
I pezzi di design dei brand più importanti danno uno tono sofisticato all'ambiente senza eccesso.
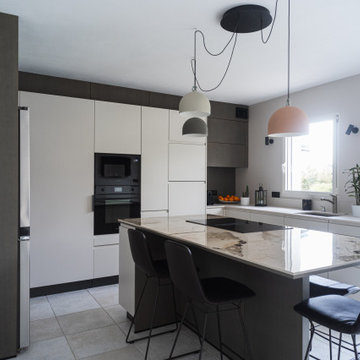
La cuisine moderne que nous vous proposons se caractérise par son design contemporain, alliant élégance et praticité. Implantée en forme de L, elle offre un agencement optimal de l'espace, avec un îlot central ajoutant à la fois du style et de la fonctionnalité.
Finitions haut de gamme :
Les façades des éléments de la cuisine sont réalisées en laqué ultra mat, offrant une esthétique épurée et sophistiquée. Pour ajouter une touche de chaleur et de raffinement, des éléments en placage chêne teinté gris premium sont intégrés, créant un contraste subtil et élégant.
Disposition intelligente :
L'aménagement en L de la cuisine permet une organisation efficace de l'espace, avec un accès facile à tous les éléments. L'îlot central constitue le cœur de la cuisine, offrant un espace de préparation généreux ainsi qu'un plan de travail supplémentaire pour cuisiner et recevoir.
Fonctionnalités avancées :
Cette cuisine moderne est équipée de nombreuses fonctionnalités innovantes pour simplifier votre quotidien. Des rangements optimisés, des tiroirs à extraction totale, des électroménagers encastrés haut de gamme et un éclairage intégré sont autant d'éléments qui contribuent à une expérience culinaire agréable et pratique.
Ambiance conviviale et accueillante :
Grâce à ses finitions raffinées et à son agencement pensé pour favoriser la convivialité, cette cuisine moderne est un espace où il fait bon se retrouver en famille ou entre amis. Son design élégant et ses fonctionnalités avancées en font un lieu de vie central dans votre habitation.
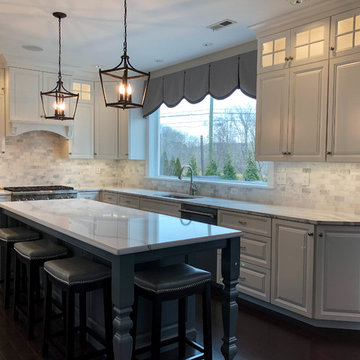
Striking white against dark blue-gray tones are found throughout the kitchen. Custom lighting create some warmth utilizing lantern pendant hanging lights, recessed lighting and built-in box lighting within some of the shaker style cabinetry. A remarkable island was added to the middle of the kitchen for additional bar-stool seating with dark blue-gray cushions and black legs as well as the gorgeous marble counter top, which is continued throughout the rest of the kitchen. To keep the room light and bright, the color tones move as a gradient from light to dark starting with white top cabinetry, down to the white and gray veined tile back-splash and marble counter tops, then a mix of dark blue-gray and white bottom cabinetry with black and silver accents and finally a black hardwood flooring.
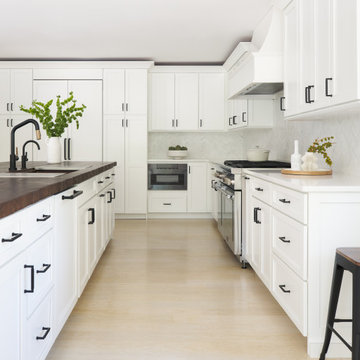
Transitional Kitchen with expansive island, large beverage area. custom refrigerator panels, white wood hood, concrete counter tops
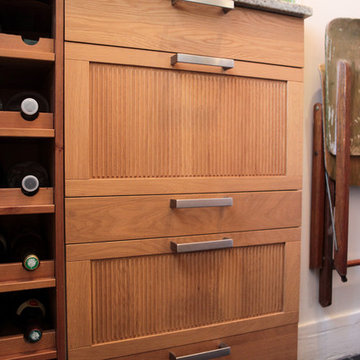
Les meubles et les accessoires ont été spécialement chinés pour accentuer l'esprit champêtre de la cuisine.
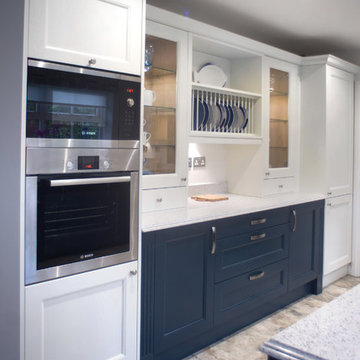
Bespoke painted shaker kitchen. Two tone colours Hague Blue and Strong White made a striking contrast for the furniture
White Platinum Silestone with waterfall edge profile worktops
Bosch appliances and karndean flooring supplied and fitted to complete room
Matching bespoke coloured glass splash back
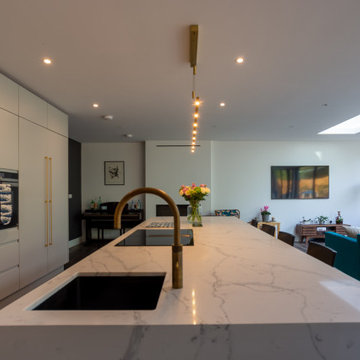
A mixed of door styles keep this kitchen as minimalist as possible, with the lower wall cabinets overhanging their carcasses to create a light pelmet and natural handle. Upper cabinets have push to open actuators. Designed, sourced and project managed by David Aldrich Designs.
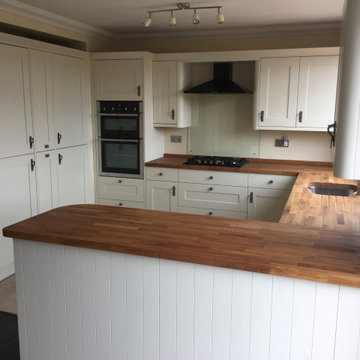
Full kitchen Refurbishment
Kitchen units installation
Laminate worktop installation
Electrical installation 1-st and 2-nd Fix
Plumbing Installation 1-st and 2-nd Fix
Appliances installation
Certifications
647 Billeder af køkken med en integreret vask og flerfarvet bordplade
8
